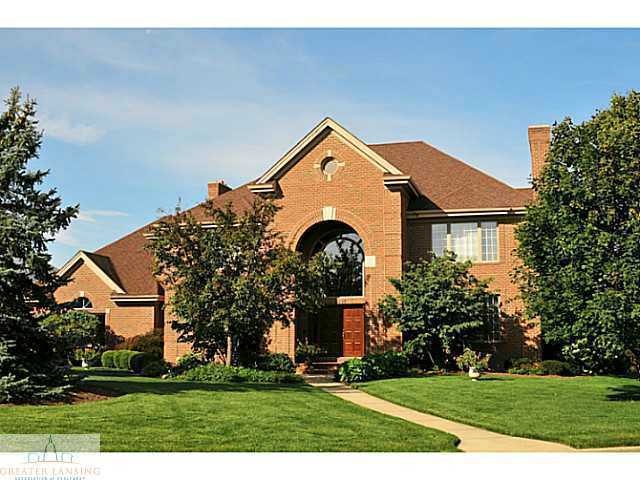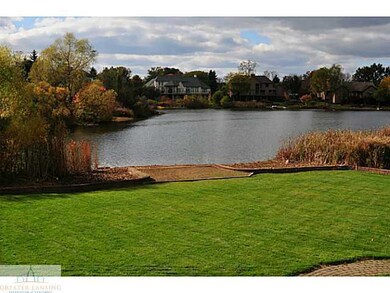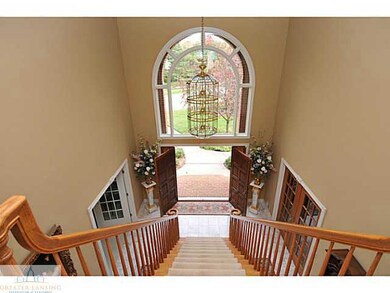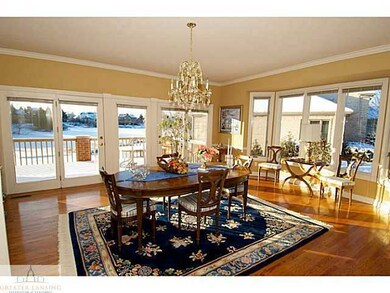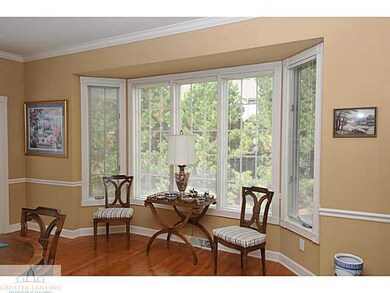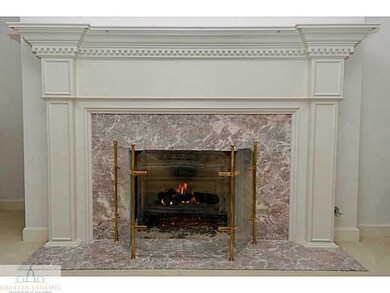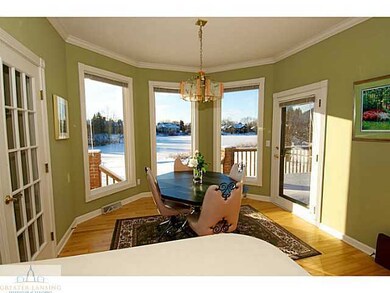
6281 Pine Hollow Dr East Lansing, MI 48823
Highlights
- Deck
- Whirlpool Bathtub
- Covered patio or porch
- MacDonald Middle School Rated A-
- 4 Fireplaces
- Formal Dining Room
About This Home
As of December 2014Whitehills Lakes on the water! Custom built home with almost 7000 square feet. Wonderful two story foyer with Palladium window and marble flooring. 9 foot ceilings on main level. Formal living room with fireplace, gorgeousformal dining room with hardwood flooring and French doors to deck and many windows to enjoy views of the lake. Gourmet kitchen with lovely hickory cabinets including arched china display cabinets, built in desk, large center island and breakfast area. Library with double French doors and hardwood floors. Family room with fireplace, built-ins and French doors to deck. Master suit with view of lake, fireplace, two large walk in closets anddressing area. Beautiful master bath with marble flooring and shower, whirlpool tub. 3 additional large bedrooms with walk-in closets. A dditional bath with whirlpool tub and separate shower. Incredible large finished walk-out lower level with fireplace, wet bar, full bath, French doors to patio. Flexibility for 1 or 2 additional bedrooms with large windows. Three plus car garage with additional storage area. Lovely landscaped yard. New roof (October 2013, complete tear off), newer furnances and A/C central, stunning rustic maple kitchen flooring & newer carpet throughout most of the home! Need more bedrooms? Walkout lower level has the space-already finished, just needs the walls! ADDITIONAL AMENITIES AVAILABLE IN SUBDIVISION: LAKE ACCESS AND TENNIS COURTS.
Last Agent to Sell the Property
Bob Trimbach
Coldwell Banker Professionals -Okemos Listed on: 10/24/2013
Home Details
Home Type
- Single Family
Year Built
- Built in 1991
Lot Details
- 0.38 Acre Lot
- Lot Dimensions are 132x128
- Sprinkler System
Parking
- 3 Car Attached Garage
- Garage Door Opener
Home Design
- Brick Exterior Construction
Interior Spaces
- 2-Story Property
- Bar
- 4 Fireplaces
- Wood Burning Fireplace
- Fireplace Features Masonry
- Gas Fireplace
- Entrance Foyer
- Living Room
- Formal Dining Room
Kitchen
- Oven
- Range
- Dishwasher
- Disposal
Bedrooms and Bathrooms
- 4 Bedrooms
- Whirlpool Bathtub
Laundry
- Laundry on main level
- Dryer
- Washer
Finished Basement
- Walk-Out Basement
- Basement Fills Entire Space Under The House
- Natural lighting in basement
Home Security
- Home Security System
- Intercom
- Fire and Smoke Detector
Outdoor Features
- Deck
- Covered patio or porch
Utilities
- Humidifier
- Forced Air Heating and Cooling System
- Heating System Uses Natural Gas
- Gas Water Heater
- Cable TV Available
Community Details
- Whitehills Subdivision
Ownership History
Purchase Details
Home Financials for this Owner
Home Financials are based on the most recent Mortgage that was taken out on this home.Purchase Details
Purchase Details
Purchase Details
Purchase Details
Home Financials for this Owner
Home Financials are based on the most recent Mortgage that was taken out on this home.Purchase Details
Home Financials for this Owner
Home Financials are based on the most recent Mortgage that was taken out on this home.Purchase Details
Purchase Details
Purchase Details
Purchase Details
Similar Homes in East Lansing, MI
Home Values in the Area
Average Home Value in this Area
Purchase History
| Date | Type | Sale Price | Title Company |
|---|---|---|---|
| Warranty Deed | -- | Land Title | |
| Interfamily Deed Transfer | -- | None Available | |
| Interfamily Deed Transfer | -- | None Available | |
| Interfamily Deed Transfer | -- | None Available | |
| Warranty Deed | $740,000 | Tri County Title Agency Llc | |
| Warranty Deed | $500,000 | Tri County Title Agency Llc | |
| Warranty Deed | -- | None Available | |
| Quit Claim Deed | -- | -- | |
| Warranty Deed | $80,000 | -- | |
| Warranty Deed | $80,000 | -- |
Mortgage History
| Date | Status | Loan Amount | Loan Type |
|---|---|---|---|
| Previous Owner | $733,600 | Credit Line Revolving | |
| Previous Owner | $367,000 | Commercial | |
| Previous Owner | $703,000 | Adjustable Rate Mortgage/ARM | |
| Previous Owner | $584,095 | Stand Alone Refi Refinance Of Original Loan | |
| Previous Owner | $500,000 | Purchase Money Mortgage | |
| Previous Owner | $368,383 | New Conventional |
Property History
| Date | Event | Price | Change | Sq Ft Price |
|---|---|---|---|---|
| 12/05/2014 12/05/14 | Sold | $740,000 | -5.1% | $106 / Sq Ft |
| 11/06/2014 11/06/14 | Pending | -- | -- | -- |
| 09/03/2014 09/03/14 | For Sale | $779,900 | +56.0% | $112 / Sq Ft |
| 01/31/2014 01/31/14 | Sold | $500,000 | -16.7% | $72 / Sq Ft |
| 01/17/2014 01/17/14 | Pending | -- | -- | -- |
| 10/24/2013 10/24/13 | For Sale | $599,900 | -- | $86 / Sq Ft |
Tax History Compared to Growth
Tax History
| Year | Tax Paid | Tax Assessment Tax Assessment Total Assessment is a certain percentage of the fair market value that is determined by local assessors to be the total taxable value of land and additions on the property. | Land | Improvement |
|---|---|---|---|---|
| 2024 | $107 | $418,500 | $61,100 | $357,400 |
| 2023 | $19,702 | $392,600 | $60,700 | $331,900 |
| 2022 | $18,892 | $371,300 | $57,500 | $313,800 |
| 2021 | $18,536 | $365,400 | $55,000 | $310,400 |
| 2020 | $18,406 | $354,700 | $55,000 | $299,700 |
| 2019 | $17,570 | $355,900 | $51,100 | $304,800 |
| 2018 | $16,914 | $347,300 | $58,800 | $288,500 |
| 2017 | $16,150 | $346,400 | $57,500 | $288,900 |
| 2016 | $8,848 | $332,600 | $56,900 | $275,700 |
| 2015 | $8,848 | $324,500 | $95,892 | $228,608 |
| 2014 | $8,848 | $320,400 | $84,385 | $236,015 |
Agents Affiliated with this Home
-
Lynne VanDeventer

Seller's Agent in 2014
Lynne VanDeventer
Coldwell Banker Professionals -Okemos
(517) 492-3274
176 in this area
809 Total Sales
-
B
Seller's Agent in 2014
Bob Trimbach
Coldwell Banker Professionals -Okemos
Map
Source: Greater Lansing Association of Realtors®
MLS Number: 53379
APN: 02-02-05-252-026
- 6261 Windrush Ln
- 6381 Pine Hollow Dr
- 6247 W Golfridge Dr
- 6243 W Golfridge Dr
- 6171 Graebear Trail
- 0 Park Lake Rd
- 6097 Southridge Rd
- 6455 E Island Lake Dr
- 6469 E Island Lake Dr
- 6445 Pine Hollow Dr
- 6397 Ridgepond Place
- 6046 Dawn Ave
- 6285 Heathfield Dr
- 16750 Printemp Dr Unit 9
- 16740 Printemp Dr Unit 10
- 6108 Skyline Dr
- 6111 Fresno Ln
- 6102 Sleepy Hollow Ln
- 5859 Printemp Dr Unit 9
- 6119 Fresno Ln
