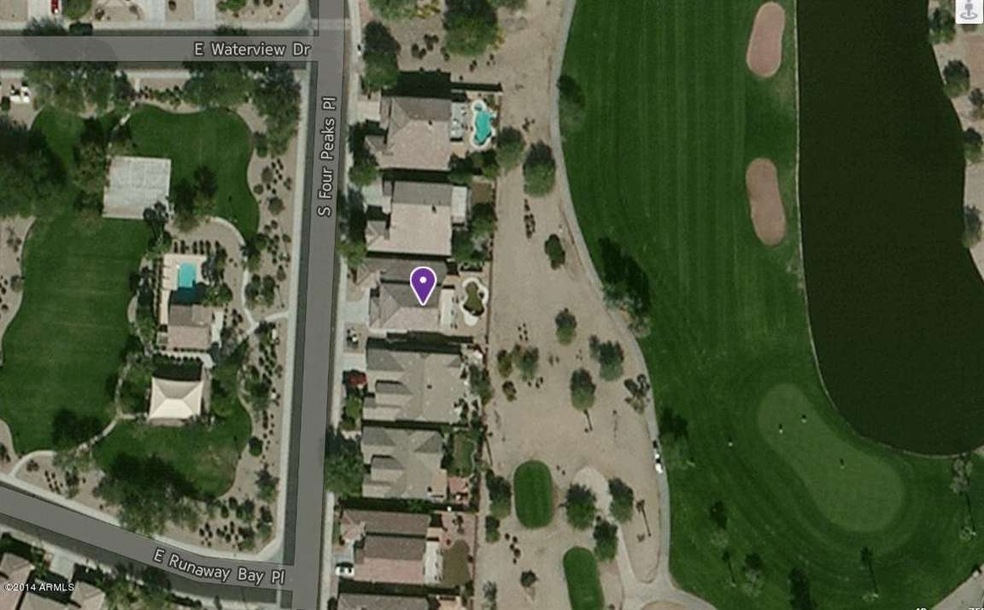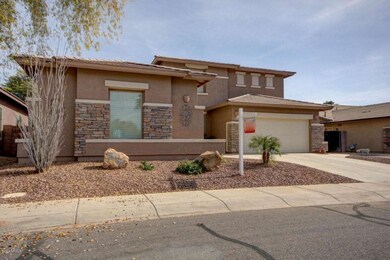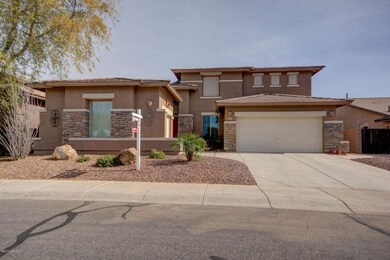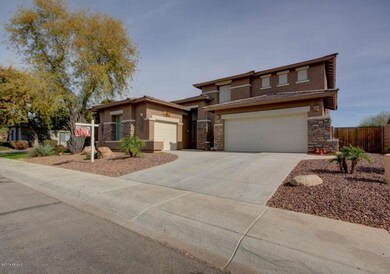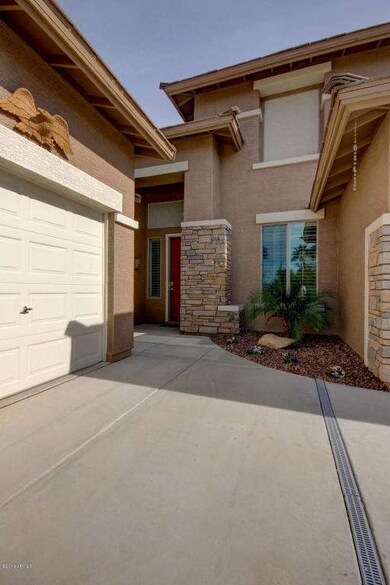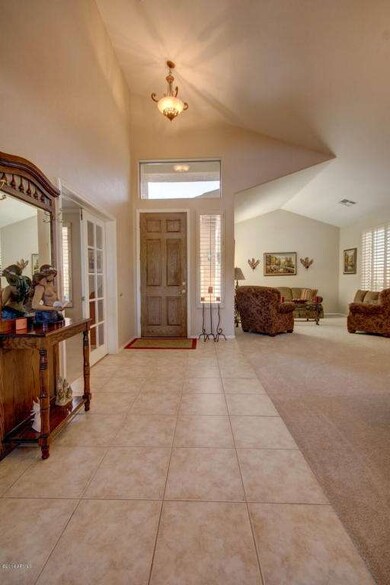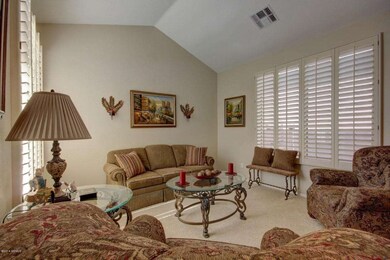
6281 S Four Peaks Place Chandler, AZ 85249
South Chandler NeighborhoodEstimated Value: $733,000 - $765,000
Highlights
- On Golf Course
- Heated Pool
- Mountain View
- Navarrete Elementary School Rated A
- RV Gated
- Vaulted Ceiling
About This Home
As of June 2014RARE VIEWS! VIEWS! VIEWS! Flexible floor plan w/ premium GOLF Course lot & views of mountains/lake/greens, 2 doors down from cart path, across the street from park sitting on Lone Tree Golf Course. DOWNSTAIRS MSTR BEDROOM, double door den + large loft. Upgrades t/o-including plantation shutters, automatic shade, sunscreens. Spacious open kitchen features GRANITE Countertops, pull-out shelving, walk in pantry, convection oven b/i microwave, split double door oven, GE profile appliances, and breakfast bar which comfortably sits up to 7. Mstr suite features huge window (w/ mountain views), double sinks, separate tub/ shower, & large walk in closet. Loft features exit to full length balcony. Double French door entry to Den. Backyard oasis with heated pool/spa, fully extended patio.
Last Agent to Sell the Property
Realty Executives License #SA541291000 Listed on: 01/30/2014

Last Buyer's Agent
Joseph Allen
HomeSmart License #SA524572000
Home Details
Home Type
- Single Family
Est. Annual Taxes
- $2,172
Year Built
- Built in 2001
Lot Details
- 7,150 Sq Ft Lot
- On Golf Course
- Desert faces the front and back of the property
- Wrought Iron Fence
- Sprinklers on Timer
HOA Fees
- $70 Monthly HOA Fees
Parking
- 3 Car Direct Access Garage
- 3 Carport Spaces
- Garage Door Opener
- RV Gated
Home Design
- Wood Frame Construction
- Tile Roof
- Stucco
Interior Spaces
- 3,113 Sq Ft Home
- 2-Story Property
- Vaulted Ceiling
- Ceiling Fan
- Double Pane Windows
- Mechanical Sun Shade
- Solar Screens
- Mountain Views
Kitchen
- Breakfast Bar
- Built-In Microwave
- Kitchen Island
- Granite Countertops
Flooring
- Carpet
- Tile
Bedrooms and Bathrooms
- 4 Bedrooms
- Primary Bedroom on Main
- Primary Bathroom is a Full Bathroom
- 2.5 Bathrooms
- Dual Vanity Sinks in Primary Bathroom
- Bathtub With Separate Shower Stall
Pool
- Heated Pool
- Heated Spa
Outdoor Features
- Balcony
- Covered patio or porch
Schools
- Navarrete Elementary School
- Willie & Coy Payne Jr. High Middle School
- Basha High School
Utilities
- Refrigerated Cooling System
- Zoned Heating
- Heating System Uses Natural Gas
- Water Filtration System
- Water Softener
- High Speed Internet
- Cable TV Available
Listing and Financial Details
- Home warranty included in the sale of the property
- Tax Lot 136
- Assessor Parcel Number 304-83-182
Community Details
Overview
- Association fees include ground maintenance
- Jomar Association, Phone Number (480) 892-5222
- Built by Pulte
- Springfield Lakes Subdivision
Recreation
- Golf Course Community
- Community Playground
- Community Pool
- Bike Trail
Ownership History
Purchase Details
Home Financials for this Owner
Home Financials are based on the most recent Mortgage that was taken out on this home.Purchase Details
Home Financials for this Owner
Home Financials are based on the most recent Mortgage that was taken out on this home.Purchase Details
Home Financials for this Owner
Home Financials are based on the most recent Mortgage that was taken out on this home.Purchase Details
Home Financials for this Owner
Home Financials are based on the most recent Mortgage that was taken out on this home.Similar Homes in Chandler, AZ
Home Values in the Area
Average Home Value in this Area
Purchase History
| Date | Buyer | Sale Price | Title Company |
|---|---|---|---|
| Besignano Raymond T | $360,000 | Magnus Title Agency | |
| Haus Albert S | $306,000 | Lawyers Title Of Arizona Inc | |
| Bbms Investments Llc | $251,100 | None Available | |
| Wallace Bryan D | $288,310 | Transnation Title Insurance |
Mortgage History
| Date | Status | Borrower | Loan Amount |
|---|---|---|---|
| Open | Besignano Raymond T | $100,000 | |
| Previous Owner | Bbms Investments Llc | $185,000 | |
| Previous Owner | Wallace Bryan | $110,600 | |
| Previous Owner | Wallace Bryan D | $344,000 | |
| Previous Owner | Wallace Bryan D | $18,000 | |
| Previous Owner | Wallace Bryan D | $273,894 |
Property History
| Date | Event | Price | Change | Sq Ft Price |
|---|---|---|---|---|
| 06/13/2014 06/13/14 | Sold | $360,000 | -1.3% | $116 / Sq Ft |
| 04/05/2014 04/05/14 | Pending | -- | -- | -- |
| 03/27/2014 03/27/14 | Price Changed | $364,900 | -0.8% | $117 / Sq Ft |
| 03/20/2014 03/20/14 | Price Changed | $368,000 | -0.3% | $118 / Sq Ft |
| 03/13/2014 03/13/14 | Price Changed | $369,000 | -0.9% | $119 / Sq Ft |
| 02/27/2014 02/27/14 | Price Changed | $372,500 | -0.6% | $120 / Sq Ft |
| 02/20/2014 02/20/14 | Price Changed | $374,800 | -0.1% | $120 / Sq Ft |
| 02/17/2014 02/17/14 | For Sale | $375,000 | 0.0% | $120 / Sq Ft |
| 02/15/2014 02/15/14 | Pending | -- | -- | -- |
| 02/13/2014 02/13/14 | Price Changed | $375,000 | -0.9% | $120 / Sq Ft |
| 02/06/2014 02/06/14 | Price Changed | $378,500 | -2.9% | $122 / Sq Ft |
| 01/30/2014 01/30/14 | For Sale | $389,900 | +27.4% | $125 / Sq Ft |
| 03/02/2012 03/02/12 | Sold | $306,000 | -1.0% | $98 / Sq Ft |
| 02/06/2012 02/06/12 | Pending | -- | -- | -- |
| 02/01/2012 02/01/12 | Price Changed | $309,000 | -6.1% | $99 / Sq Ft |
| 01/17/2012 01/17/12 | For Sale | $329,000 | -- | $106 / Sq Ft |
Tax History Compared to Growth
Tax History
| Year | Tax Paid | Tax Assessment Tax Assessment Total Assessment is a certain percentage of the fair market value that is determined by local assessors to be the total taxable value of land and additions on the property. | Land | Improvement |
|---|---|---|---|---|
| 2025 | $3,214 | $41,108 | -- | -- |
| 2024 | $3,142 | $39,151 | -- | -- |
| 2023 | $3,142 | $54,860 | $10,970 | $43,890 |
| 2022 | $3,025 | $41,900 | $8,380 | $33,520 |
| 2021 | $3,155 | $39,630 | $7,920 | $31,710 |
| 2020 | $3,139 | $37,500 | $7,500 | $30,000 |
| 2019 | $3,020 | $35,930 | $7,180 | $28,750 |
| 2018 | $2,923 | $34,150 | $6,830 | $27,320 |
| 2017 | $2,726 | $33,570 | $6,710 | $26,860 |
| 2016 | $2,613 | $31,520 | $6,300 | $25,220 |
| 2015 | $2,543 | $30,330 | $6,060 | $24,270 |
Agents Affiliated with this Home
-
Edward Surchik

Seller's Agent in 2014
Edward Surchik
Realty Executives
(480) 250-3595
2 in this area
95 Total Sales
-
J
Buyer's Agent in 2014
Joseph Allen
HomeSmart
-
S
Seller's Agent in 2012
Stephen Sandland
Highland Real Estate
(602) 354-7252
-
C
Buyer's Agent in 2012
Cindy Morganson
Realty One Group
Map
Source: Arizona Regional Multiple Listing Service (ARMLS)
MLS Number: 5062018
APN: 304-83-182
- 3139 E Runaway Bay Place
- 6350 S Four Peaks Place
- 3454 E Bellerive Place
- 6131 S Bradshaw Way
- 2893 E Cherry Hills Dr
- 2882 E Indian Wells Place
- 3011 E Colonial Place
- 3640 E Torrey Pines Ln
- 6811 S Four Peaks Way
- 6085 S Wilson Dr
- 3575 E Gemini Place
- 3392 E Gemini Ct
- 2811 E Riviera Place
- 6049 S Wilson Dr
- 6108 S Wilson Dr
- 6317 S Kimberlee Way
- 6461 S Kimberlee Way
- 24811 S 138th Place
- 2977 E County Down Dr
- 3374 E Aquarius Ct
- 6281 S Four Peaks Place
- 6291 S Four Peaks Place
- 6271 S Four Peaks Place
- 6261 S Four Peaks Place
- 6311 S Four Peaks Place
- 6321 S Four Peaks Place
- 6241 S Four Peaks Place
- 3164 E Waterview Dr
- 6331 S Four Peaks Place
- 6231 S Four Peaks Place
- 6320 S Four Peaks Place
- 3154 E Waterview Dr
- 3135 E Waterview Dr
- 3149 E Runaway Bay Place
- 6221 S Four Peaks Place
- 3130 E Runaway Bay Place
- 6341 S Four Peaks Place
- 3144 E Waterview Dr
- 6330 S Four Peaks Place
- 3163 E Bellerive Dr
