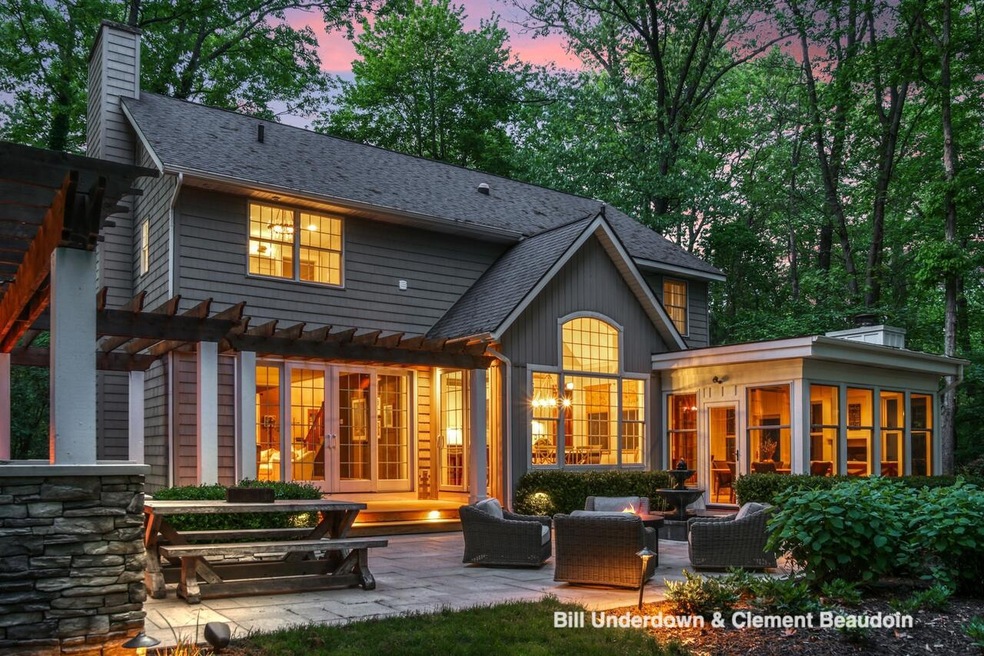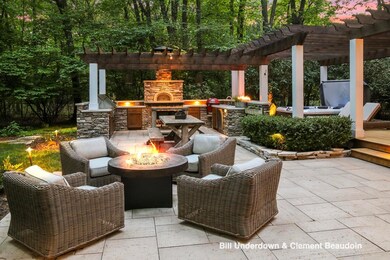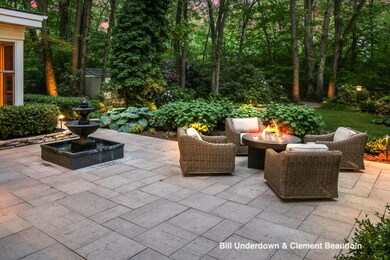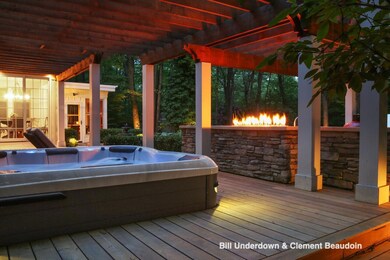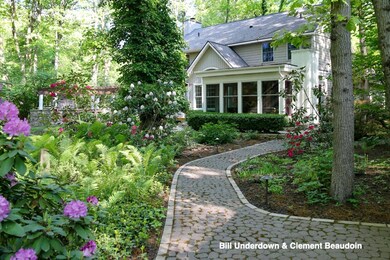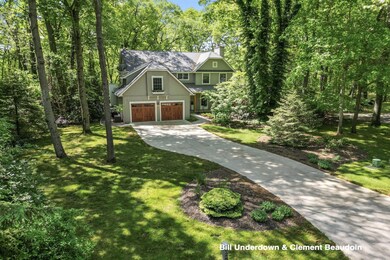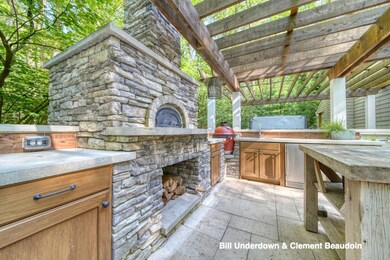
6282 Chippewa Ave Saugatuck, MI 49453
Highlights
- Spa
- Deck
- Living Room with Fireplace
- Douglas Elementary School Rated A
- Contemporary Architecture
- Recreation Room
About This Home
As of August 2024Featured in Crain's business Chicago and Grand Rapids. Searching for serenity or a place to entertain family and friends? This custom home is the best of all worlds. Meticulously maintained and upgraded, highlighted by the chef's kitchen remodel, including Thermador appliances, a basement buildout that you will never want to leave, custom closet systems, a perennial garden with fountain plus an outdoor kitchen that you have to see to believe. Beautifully finished, 4 bedrooms or 3 bedrooms plus office and 3.5 bathrooms ensure ample space for all your guests. Multiple entertainment options include a large elegant living room, lower level sports bar, a cozy all season room with fireplace that opens to large private terrace and outdoor kitchen with a Chicago brick pizza oven, Hestan grill, smoker, hot tub and a built in sound system. The level of attention to detail makes this luxury oasis second to none and move in ready. All situated just 7 minutes from all Saugatuck/Douglas has to offer with Saugatuck township taxes.
Last Agent to Sell the Property
CENTURY 21 Affiliated License #6501358356 Listed on: 05/16/2024

Home Details
Home Type
- Single Family
Est. Annual Taxes
- $7,004
Year Built
- Built in 2002
Lot Details
- 0.65 Acre Lot
- Property fronts a private road
- Cul-De-Sac
- Property has an invisible fence for dogs
- Shrub
- Level Lot
- Sprinkler System
- Wooded Lot
- Garden
- Property is zoned R-2, R-2
Parking
- 2 Car Attached Garage
- Garage Door Opener
Home Design
- Contemporary Architecture
- Composition Roof
- Vinyl Siding
Interior Spaces
- 2-Story Property
- Wet Bar
- Bar Fridge
- Vaulted Ceiling
- Ceiling Fan
- Wood Burning Fireplace
- Gas Log Fireplace
- Insulated Windows
- Window Treatments
- Window Screens
- Mud Room
- Living Room with Fireplace
- 3 Fireplaces
- Dining Area
- Den with Fireplace
- Recreation Room
- Screened Porch
Kitchen
- Eat-In Kitchen
- <<doubleOvenToken>>
- Built-In Gas Oven
- Cooktop<<rangeHoodToken>>
- <<microwave>>
- Dishwasher
- Snack Bar or Counter
- Disposal
Flooring
- Wood
- Carpet
- Ceramic Tile
Bedrooms and Bathrooms
- 4 Bedrooms
- En-Suite Bathroom
Laundry
- Laundry on upper level
- Dryer
- Washer
Finished Basement
- Walk-Out Basement
- Basement Fills Entire Space Under The House
Outdoor Features
- Spa
- Deck
- Patio
- Water Fountains
- Shed
- Storage Shed
Utilities
- Humidifier
- Forced Air Heating and Cooling System
- Heating System Uses Natural Gas
- Radiant Heating System
- Power Generator
- Well
- Natural Gas Water Heater
- Water Softener is Owned
- Septic System
- High Speed Internet
- Phone Available
- Cable TV Available
Community Details
- Property has a Home Owners Association
Ownership History
Purchase Details
Home Financials for this Owner
Home Financials are based on the most recent Mortgage that was taken out on this home.Purchase Details
Purchase Details
Purchase Details
Home Financials for this Owner
Home Financials are based on the most recent Mortgage that was taken out on this home.Purchase Details
Home Financials for this Owner
Home Financials are based on the most recent Mortgage that was taken out on this home.Purchase Details
Purchase Details
Home Financials for this Owner
Home Financials are based on the most recent Mortgage that was taken out on this home.Purchase Details
Purchase Details
Similar Homes in Saugatuck, MI
Home Values in the Area
Average Home Value in this Area
Purchase History
| Date | Type | Sale Price | Title Company |
|---|---|---|---|
| Warranty Deed | -- | Lighthouse Title | |
| Warranty Deed | -- | -- | |
| Warranty Deed | -- | -- | |
| Interfamily Deed Transfer | -- | Unisource | |
| Warranty Deed | $424,358 | Premier Lakeshore Title Agen | |
| Interfamily Deed Transfer | -- | Lighthouse Douglas | |
| Warranty Deed | $430,000 | Lighthouse Title Inc | |
| Interfamily Deed Transfer | -- | Chicago Title Of Michigan In | |
| Warranty Deed | $34,900 | Chicago Title Of Michigan In | |
| Deed | -- | -- |
Mortgage History
| Date | Status | Loan Amount | Loan Type |
|---|---|---|---|
| Open | $400,000 | New Conventional | |
| Previous Owner | $323,000 | New Conventional | |
| Previous Owner | $339,486 | New Conventional | |
| Previous Owner | $200,000 | New Conventional | |
| Previous Owner | $233,000 | New Conventional |
Property History
| Date | Event | Price | Change | Sq Ft Price |
|---|---|---|---|---|
| 08/23/2024 08/23/24 | Sold | $1,170,000 | -6.4% | $331 / Sq Ft |
| 07/18/2024 07/18/24 | Pending | -- | -- | -- |
| 05/16/2024 05/16/24 | For Sale | $1,250,000 | +194.6% | $354 / Sq Ft |
| 08/15/2013 08/15/13 | Sold | $424,358 | -5.5% | $181 / Sq Ft |
| 06/28/2013 06/28/13 | Pending | -- | -- | -- |
| 06/05/2013 06/05/13 | For Sale | $449,000 | -- | $191 / Sq Ft |
Tax History Compared to Growth
Tax History
| Year | Tax Paid | Tax Assessment Tax Assessment Total Assessment is a certain percentage of the fair market value that is determined by local assessors to be the total taxable value of land and additions on the property. | Land | Improvement |
|---|---|---|---|---|
| 2025 | $7,316 | $375,500 | $21,300 | $354,200 |
| 2024 | -- | $362,900 | $19,800 | $343,100 |
| 2023 | $6,690 | $308,600 | $19,500 | $289,100 |
| 2022 | $6,472 | $355,100 | $16,800 | $338,300 |
| 2021 | $6,231 | $302,400 | $16,800 | $285,600 |
| 2020 | $5,753 | $265,500 | $16,800 | $248,700 |
| 2019 | $5,402 | $253,700 | $16,800 | $236,900 |
| 2018 | $5,402 | $209,700 | $16,800 | $192,900 |
| 2017 | $0 | $206,400 | $16,800 | $189,600 |
| 2016 | $0 | $197,200 | $16,000 | $181,200 |
| 2015 | -- | $197,200 | $16,000 | $181,200 |
| 2014 | -- | $212,300 | $34,500 | $177,800 |
| 2013 | -- | $181,000 | $35,900 | $145,100 |
Agents Affiliated with this Home
-
Bill Underdown

Seller's Agent in 2024
Bill Underdown
CENTURY 21 Affiliated
(313) 824-2000
130 Total Sales
-
Clement Beaudoin

Seller Co-Listing Agent in 2024
Clement Beaudoin
CENTURY 21 Affiliated
(269) 416-0726
40 Total Sales
-
Sandy Shanahan

Seller's Agent in 2013
Sandy Shanahan
Jaqua Realtors
(616) 836-0111
117 Total Sales
-
Dan Shanahan

Seller Co-Listing Agent in 2013
Dan Shanahan
Jaqua Realtors
(616) 836-1497
89 Total Sales
-
W
Buyer's Agent in 2013
William Underdown
Jaqua Realtors
Map
Source: Southwestern Michigan Association of REALTORS®
MLS Number: 24024397
APN: 20-370-009-00
- 6289 Gesh Trail
- 6264 Chippewa Ave
- 6312 Silver Lake Dr
- 6242 131st St
- 3126 Red Oak Dr Unit 7
- 3126 Red Oak Dr
- 6309 Riverside Rd
- 6403 Riverside Rd
- 6346 Riverside Rd
- 6236 Arrowhead Dr Unit 31
- 6354 Old Allegan Rd
- 3013 Newport Dr
- 6465 Sandhill Ln
- 6187 Bayou Trail
- 2908 62nd St
- 2908 62nd St
- 6445 Old Allegan Rd
- 2981 65th St
- 6280 Gleason Rd
- Lot Jack Wilson Rd
