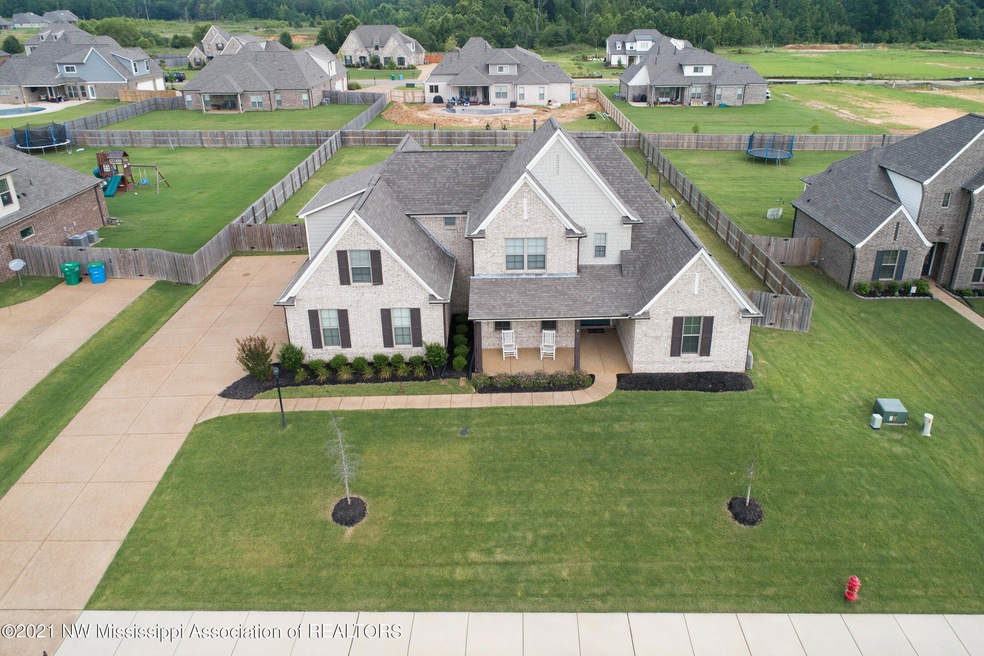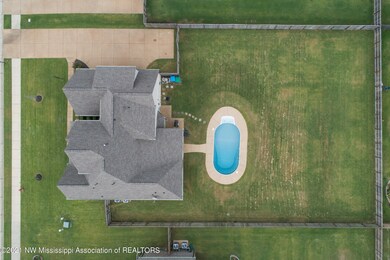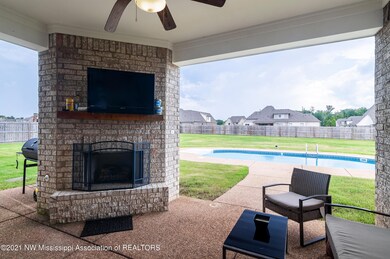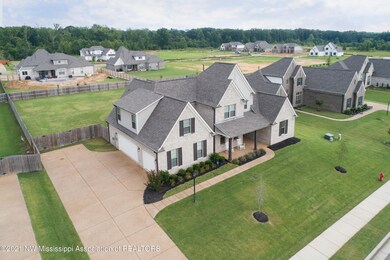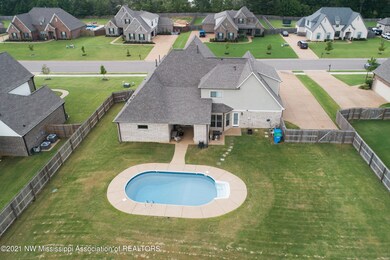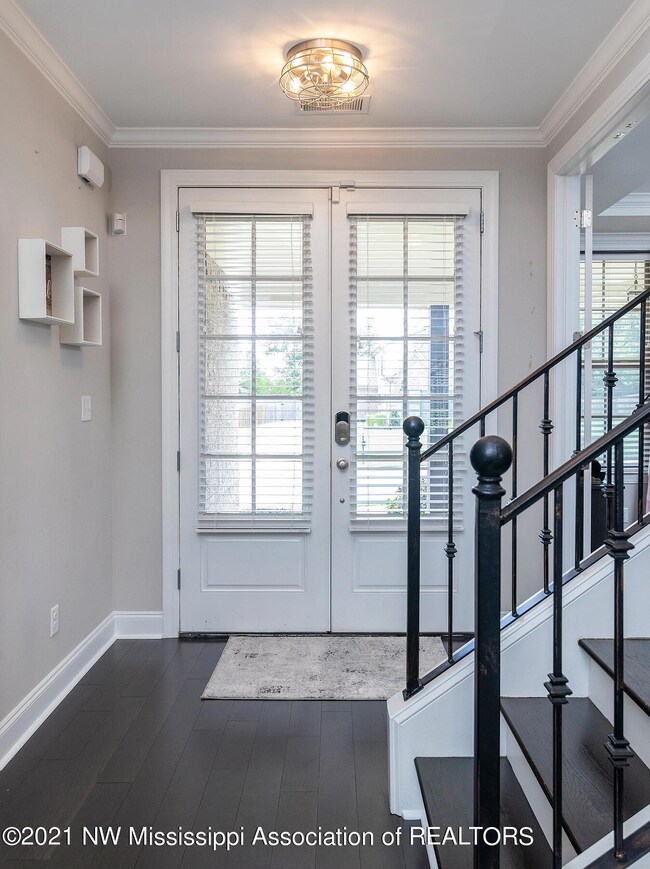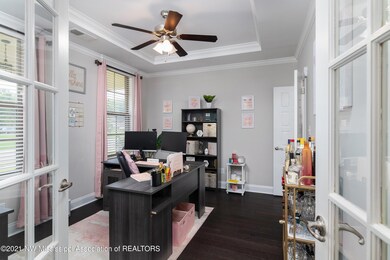
6282 Chippewa Dr Olive Branch, MS 38654
Center Hill NeighborhoodHighlights
- In Ground Pool
- Community Lake
- Cathedral Ceiling
- Center Hill Elementary School Rated A-
- Freestanding Bathtub
- Wood Flooring
About This Home
As of August 2021Welcome Home! 5 BD 3 BA + gamerm w/3 car garage and salt water POOL! Beautiful home from the covered front porch to the covered back patio w/outdoor fireplace. 2 story great room has ceiling fan, recessed lighting and corner fireplace. Dining room converted to office w/glass French doors. Kitchen is open w/granite, tile backsplash, double ovens, 36'' gas stove & vent-a-hood. Stunning Bay window in breakfast area. Huge primary bedroom with 3 walk in closets. Luxury bath with separate tile shower, soaker tub & double vanity. 2nd bedroom down. Upstairs you'll find bedroom #3 with study nook and spacious bedroom #4. Huge Gameroom ir ready for all your entertaining gadgets. There's a plenty of room to throw the ball, or build a playground on this 0.5 Acre lot. Must see!!!
Last Agent to Sell the Property
Coldwell Banker Collins-maury License #S-40213 Listed on: 07/24/2021

Last Buyer's Agent
CHRISTY GOWEN
RE/MAX LEGACY
Home Details
Home Type
- Single Family
Est. Annual Taxes
- $1,981
Year Built
- Built in 2018
Lot Details
- 0.5 Acre Lot
- Property is Fully Fenced
- Privacy Fence
- Wood Fence
- Front Yard Sprinklers
HOA Fees
- $42 Monthly HOA Fees
Parking
- 3 Car Attached Garage
- Side Facing Garage
Home Design
- Brick Exterior Construction
- Slab Foundation
- Architectural Shingle Roof
- HardiePlank Type
Interior Spaces
- 3,100 Sq Ft Home
- 2-Story Property
- Cathedral Ceiling
- Ceiling Fan
- Fireplace With Gas Starter
- Low Emissivity Windows
- Window Treatments
- Bay Window
- Double Door Entry
- Great Room with Fireplace
- Combination Kitchen and Living
- Breakfast Room
- Fire and Smoke Detector
- Laundry Room
Kitchen
- Eat-In Kitchen
- Breakfast Bar
- Convection Oven
- Gas Cooktop
- Microwave
- Kitchen Island
- Granite Countertops
- Built-In or Custom Kitchen Cabinets
- Disposal
Flooring
- Wood
- Carpet
- Tile
Bedrooms and Bathrooms
- 4 Bedrooms
- Walk-In Closet
- 3 Full Bathrooms
- Double Vanity
- Freestanding Bathtub
- Bathtub Includes Tile Surround
- Separate Shower
Pool
- In Ground Pool
- Saltwater Pool
Outdoor Features
- Patio
- Porch
Schools
- Center Hill Elementary School
- Center Hill Middle School
- Center Hill High School
Utilities
- Multiple cooling system units
- Central Heating and Cooling System
- Heating System Uses Natural Gas
- Prewired Cat-5 Cables
Community Details
Overview
- Kyle's Creek Subdivision
- Community Lake
Recreation
- Hiking Trails
Ownership History
Purchase Details
Home Financials for this Owner
Home Financials are based on the most recent Mortgage that was taken out on this home.Purchase Details
Home Financials for this Owner
Home Financials are based on the most recent Mortgage that was taken out on this home.Similar Homes in Olive Branch, MS
Home Values in the Area
Average Home Value in this Area
Purchase History
| Date | Type | Sale Price | Title Company |
|---|---|---|---|
| Warranty Deed | -- | Guardian Title Llc | |
| Warranty Deed | -- | None Available |
Mortgage History
| Date | Status | Loan Amount | Loan Type |
|---|---|---|---|
| Open | $368,800 | New Conventional | |
| Previous Owner | $352,020 | New Conventional | |
| Previous Owner | $351,405 | New Conventional | |
| Previous Owner | $313,381 | New Conventional |
Property History
| Date | Event | Price | Change | Sq Ft Price |
|---|---|---|---|---|
| 08/17/2021 08/17/21 | Sold | -- | -- | -- |
| 07/24/2021 07/24/21 | Pending | -- | -- | -- |
| 07/24/2021 07/24/21 | For Sale | $485,000 | +31.1% | $156 / Sq Ft |
| 10/11/2019 10/11/19 | Sold | -- | -- | -- |
| 09/11/2019 09/11/19 | Pending | -- | -- | -- |
| 09/06/2019 09/06/19 | For Sale | $369,900 | +9.1% | $119 / Sq Ft |
| 06/18/2018 06/18/18 | Sold | -- | -- | -- |
| 05/19/2018 05/19/18 | Pending | -- | -- | -- |
| 03/19/2018 03/19/18 | For Sale | $339,000 | -- | $111 / Sq Ft |
Tax History Compared to Growth
Tax History
| Year | Tax Paid | Tax Assessment Tax Assessment Total Assessment is a certain percentage of the fair market value that is determined by local assessors to be the total taxable value of land and additions on the property. | Land | Improvement |
|---|---|---|---|---|
| 2024 | $1,981 | $22,815 | $3,000 | $19,815 |
| 2023 | $1,981 | $22,815 | $0 | $0 |
| 2022 | $1,981 | $22,815 | $3,000 | $19,815 |
| 2021 | $2,281 | $22,815 | $3,000 | $19,815 |
| 2020 | $2,123 | $21,231 | $3,000 | $18,231 |
Agents Affiliated with this Home
-

Seller's Agent in 2021
Marina Brinkley
Coldwell Banker Collins-maury
(901) 619-4023
2 in this area
105 Total Sales
-
C
Buyer's Agent in 2021
CHRISTY GOWEN
RE/MAX LEGACY
-
m
Buyer's Agent in 2021
mu.rets.gowenc
mgc.rets.RETS_OFFICE
-

Seller's Agent in 2019
Jessica Virden
Kaizen Realty
(901) 461-8511
36 in this area
83 Total Sales
-

Buyer's Agent in 2018
Patty Rainey
Crye-Leike Of TN-Collierville
(901) 849-0611
44 Total Sales
Map
Source: MLS United
MLS Number: 2336690
APN: 1058330700011200
- 14559 Choctaw Ridge Dr
- 6585 Cataloochee Ln
- 14029 Knightsbridge Ln
- 14291 Buttercup Dr
- 14288 Santa fe Dr
- 14377 Santa fe Dr
- 4380 Center Hill Rd
- 5746 Burlington Ln
- 6264 Valley Oaks Dr W
- 5674 Santa fe Dr E
- 6163 County Line Rd
- 6865 Payne Ln
- 14185 Chapel Ridge Trail
- 135 County Line Rd
- 13881 Goodman Rd
- 7216 Belle Manor Dr
- Scottsdale Plan at River Grove Estates
- Bentley Plan at River Grove Estates
- Willow Plan at River Grove Estates
- Huntington Plan at River Grove Estates
