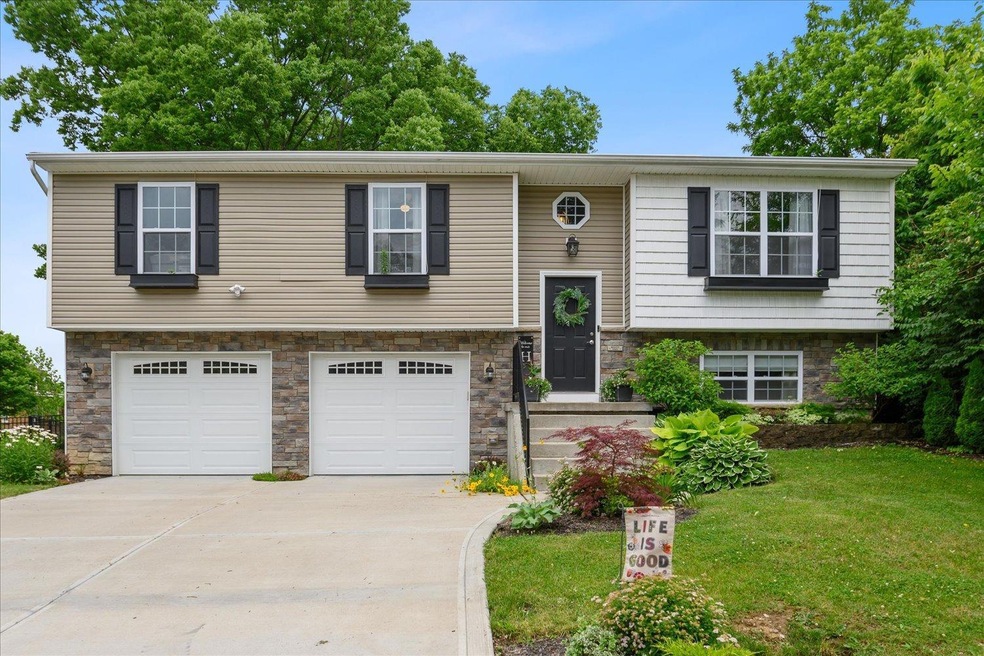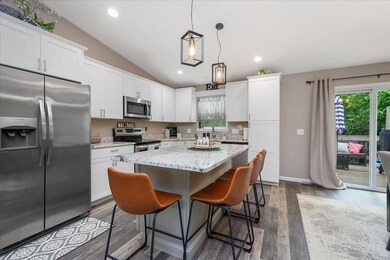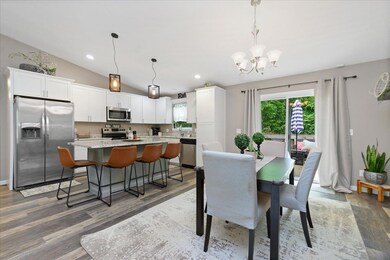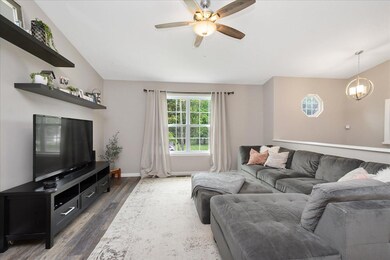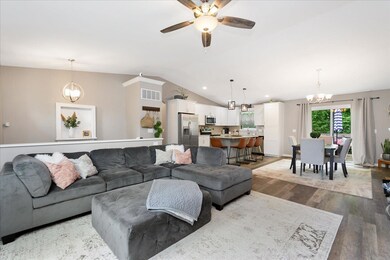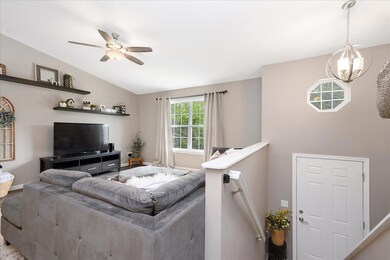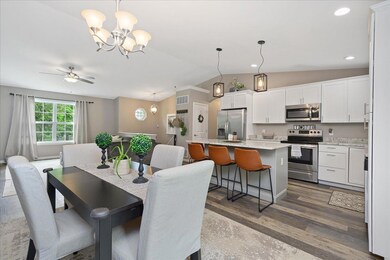
6282 Collegevue Place Cincinnati, OH 45224
College Hill NeighborhoodHighlights
- Traditional Architecture
- Cathedral Ceiling
- Porch
- Walnut Hills High School Rated A+
- Formal Dining Room
- Crown Molding
About This Home
As of July 2022Only 4 Years Old and Tax Abated Through 2038. Main level offers LVP, Cathedral Ceilings, Granite Counters W/Large Eat At Island, Soft Close Cabinets, Finished LL W/Wet Bar and Half Bath. Primary Bedroom W/Tray Ceilings, Walk In Closet and Primary Bath W/Custom Tile,dual vanity. Gas Lite Streets, Oversized Garage & Driveway. Private Yard with New Patio. A Must See.
Co-Listed By
Robin Glace
Berkshire Hathaway HomeService License #2016004227
Home Details
Home Type
- Single Family
Est. Annual Taxes
- $2,942
Year Built
- Built in 2018
Lot Details
- 6,517 Sq Ft Lot
- Wood Fence
HOA Fees
- $25 Monthly HOA Fees
Parking
- 2 Car Garage
- Driveway
Home Design
- Traditional Architecture
- Shingle Roof
- Vinyl Siding
Interior Spaces
- 2,176 Sq Ft Home
- Crown Molding
- Cathedral Ceiling
- Recessed Lighting
- Vinyl Clad Windows
- Insulated Windows
- Double Hung Windows
- Panel Doors
- Family Room
- Formal Dining Room
- Basement Fills Entire Space Under The House
Kitchen
- Breakfast Bar
- Oven or Range
- Microwave
- Dishwasher
- Kitchen Island
- Disposal
Flooring
- Laminate
- Vinyl
Bedrooms and Bathrooms
- 3 Bedrooms
- Walk-In Closet
Outdoor Features
- Patio
- Porch
Utilities
- Central Air
- Heat Pump System
- Natural Gas Not Available
- Electric Water Heater
Community Details
- Association fees include association dues
- Gersham Grove Llc Association, Phone Number (513) 662-3111
- Gersham Grove Subdivision
Map
Home Values in the Area
Average Home Value in this Area
Property History
| Date | Event | Price | Change | Sq Ft Price |
|---|---|---|---|---|
| 07/29/2022 07/29/22 | Sold | $327,000 | +3.8% | $150 / Sq Ft |
| 06/11/2022 06/11/22 | Pending | -- | -- | -- |
| 06/10/2022 06/10/22 | For Sale | $315,000 | +3.3% | $145 / Sq Ft |
| 08/19/2021 08/19/21 | Sold | $305,000 | +1.7% | $140 / Sq Ft |
| 06/19/2021 06/19/21 | Pending | -- | -- | -- |
| 06/18/2021 06/18/21 | For Sale | -- | -- | -- |
| 06/17/2021 06/17/21 | For Sale | -- | -- | -- |
| 06/16/2021 06/16/21 | For Sale | $299,900 | +20.0% | $138 / Sq Ft |
| 10/25/2018 10/25/18 | Off Market | $249,900 | -- | -- |
| 07/26/2018 07/26/18 | Sold | $249,900 | 0.0% | -- |
| 06/14/2018 06/14/18 | Pending | -- | -- | -- |
| 06/05/2018 06/05/18 | For Sale | $249,900 | -- | -- |
Tax History
| Year | Tax Paid | Tax Assessment Tax Assessment Total Assessment is a certain percentage of the fair market value that is determined by local assessors to be the total taxable value of land and additions on the property. | Land | Improvement |
|---|---|---|---|---|
| 2024 | $2,905 | $114,450 | $14,700 | $99,750 |
| 2023 | $2,907 | $114,450 | $14,700 | $99,750 |
| 2022 | $2,961 | $87,465 | $14,000 | $73,465 |
| 2021 | $2,940 | $87,465 | $14,000 | $73,465 |
| 2020 | $2,942 | $87,465 | $14,000 | $73,465 |
| 2019 | $3,038 | $14,000 | $14,000 | $0 |
| 2018 | $3,039 | $14,000 | $14,000 | $0 |
| 2017 | $2,905 | $14,000 | $14,000 | $0 |
| 2016 | $0 | $0 | $0 | $0 |
Mortgage History
| Date | Status | Loan Amount | Loan Type |
|---|---|---|---|
| Open | $261,600 | New Conventional | |
| Previous Owner | $289,750 | New Conventional | |
| Previous Owner | $243,838 | VA | |
| Previous Owner | $249,900 | VA |
Deed History
| Date | Type | Sale Price | Title Company |
|---|---|---|---|
| Warranty Deed | $327,000 | -- | |
| Survivorship Deed | $305,000 | Cincinnatus Title | |
| Warranty Deed | $249,900 | None Available | |
| Warranty Deed | $37,900 | None Available |
Similar Homes in Cincinnati, OH
Source: MLS of Greater Cincinnati (CincyMLS)
MLS Number: 1741779
APN: 232-0001-0035
- 1831 W North Bend Rd
- 1825 W North Bend Rd
- 6429 Aspen Way
- 1825 Cordova Ave
- 6242 Station Court Dr
- 2040 W North Bend Rd
- 6319 Hamilton Ave
- 1917 Cordova Ave
- 1636 W North Bend Rd
- 1634 W North Bend Rd
- 6340 Hamilton Ave
- 1948 Catalpa Ave
- 1947 Cordova Ave
- 2125 Mckinley Ave
- 1917 Emerson Ave
- 1800 Waltham Ave
- 1811 Sterling Ave
- 6503 Simpson Ave
- 6505 Simpson Ave
- 6012 Budmar Ave
