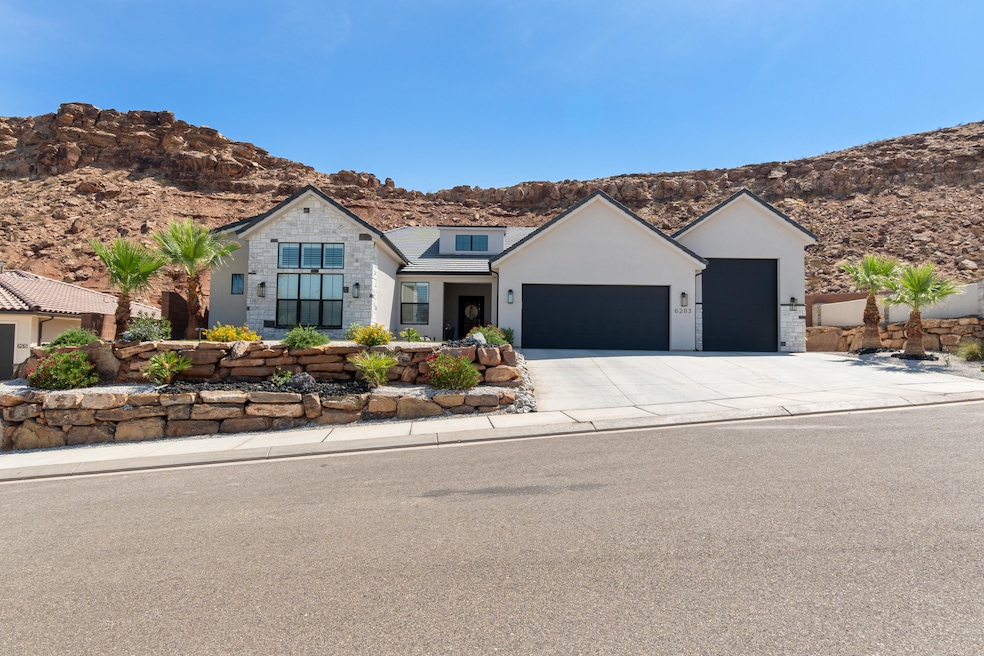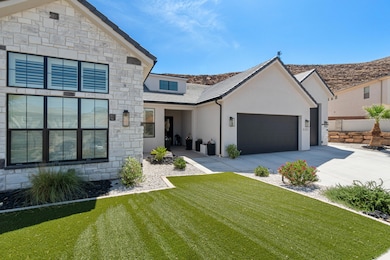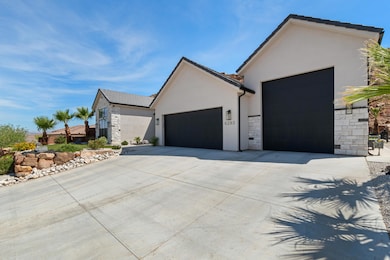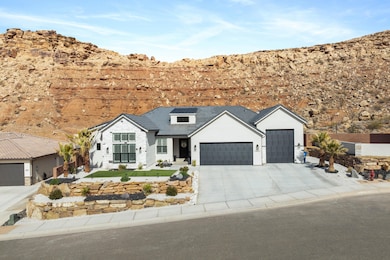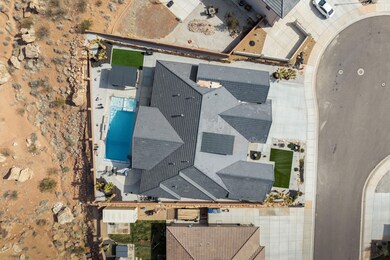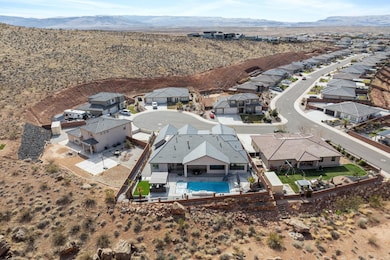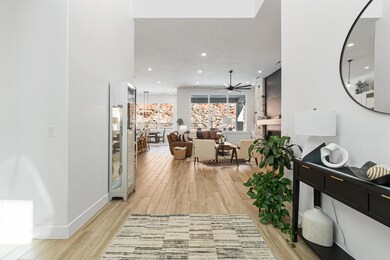
6283 S Desert Cove Cir St. George, UT 84790
Estimated payment $7,136/month
Highlights
- RV Garage
- Vaulted Ceiling
- Community Pool
- Desert Hills Middle School Rated A-
- No HOA
- Attached Garage
About This Home
Finally the perfect entertainers dream home! Don't miss this fantastic floorplan featuring a home all on one level. Sitting in a quiet cul-de-sac, this home has everything you need including an RV garage, 5 bedrooms, 3.5 bathrooms and a large entertainers kitchen and living room. Walk right out onto your large patio where you will find a brand new pool and entertainers pergola. The Views of the canyon that is soon to be your home will make you want to settle right in!
Home Details
Home Type
- Single Family
Est. Annual Taxes
- $3,300
Year Built
- Built in 2023
Lot Details
- 0.31 Acre Lot
- Property is Fully Fenced
- Landscaped
Parking
- Attached Garage
- Oversized Parking
- Extra Deep Garage
- RV Garage
Home Design
- Slab Foundation
- Tile Roof
- Stucco Exterior
- Stone Exterior Construction
Interior Spaces
- 3,466 Sq Ft Home
- 1-Story Property
- Vaulted Ceiling
- Ceiling Fan
- Gas Fireplace
Kitchen
- Dishwasher
- Disposal
Bedrooms and Bathrooms
- 5 Bedrooms
- Walk-In Closet
- 4 Bathrooms
Outdoor Features
- Exterior Lighting
Schools
- Desert Canyons Elementary School
- Desert Hills Middle School
- Desert Hills High School
Utilities
- Central Air
- Heating System Uses Natural Gas
Listing and Financial Details
- Assessor Parcel Number SG-DECV-3-40
Community Details
Overview
- No Home Owners Association
Recreation
- Community Pool
- Community Spa
Map
Home Values in the Area
Average Home Value in this Area
Tax History
| Year | Tax Paid | Tax Assessment Tax Assessment Total Assessment is a certain percentage of the fair market value that is determined by local assessors to be the total taxable value of land and additions on the property. | Land | Improvement |
|---|---|---|---|---|
| 2025 | $3,300 | $551,760 | $123,200 | $428,560 |
| 2023 | $3,140 | $469,370 | $118,800 | $350,570 |
| 2022 | $1,310 | $184,000 | $184,000 | $0 |
| 2021 | $911 | $105,000 | $105,000 | $0 |
| 2020 | $1 | $90,000 | $90,000 | $0 |
| 2019 | $0 | $0 | $0 | $0 |
Property History
| Date | Event | Price | Change | Sq Ft Price |
|---|---|---|---|---|
| 07/19/2025 07/19/25 | Price Changed | $1,239,900 | -0.8% | $364 / Sq Ft |
| 06/19/2025 06/19/25 | For Sale | $1,249,900 | +27.9% | $367 / Sq Ft |
| 08/11/2023 08/11/23 | Sold | $977,500 | +0.3% | $287 / Sq Ft |
| 07/06/2023 07/06/23 | Pending | -- | -- | -- |
| 06/27/2023 06/27/23 | For Sale | $974,900 | 0.0% | $286 / Sq Ft |
| 06/21/2023 06/21/23 | Pending | -- | -- | -- |
| 06/07/2023 06/07/23 | Price Changed | $974,900 | -2.5% | $286 / Sq Ft |
| 05/04/2023 05/04/23 | Price Changed | $999,900 | -4.8% | $294 / Sq Ft |
| 04/27/2023 04/27/23 | For Sale | $1,050,000 | -- | $309 / Sq Ft |
Purchase History
| Date | Type | Sale Price | Title Company |
|---|---|---|---|
| Warranty Deed | -- | Southern Utah Title Company |
Mortgage History
| Date | Status | Loan Amount | Loan Type |
|---|---|---|---|
| Open | $127,840 | New Conventional | |
| Open | $904,000 | New Conventional | |
| Closed | $830,875 | New Conventional | |
| Previous Owner | $640,000 | New Conventional |
Similar Homes in the area
Source: Washington County Board of REALTORS®
MLS Number: 25-262236
APN: 1041490
- 6262 S Desert Cove Cir
- 6170 S Half Dome Cir
- 3708 E Shooting Star Ln
- 6111 S Half Dome Ln
- 6150 S Half Dome Cir
- 0 3 Acres Desert Point
- 6059 S Bunda Way
- 3936 E Cerro Way
- 3752 E Nova Ln
- 4093 El Capitan Way
- 3989 E Cerro Way
- 4101 El Capitan Way
- 4109 El Capitan Way
- 5900 S Charger Loop
- 5893 S Kastra Ln
- 5885 S Charger Loop
- 5883 S Charger Loop
- 5927 S Vega Way
- 5881 S Charger Loop
- 4119 E Cerro Way
- 6068 S White Trails Dr
- 6068 S White Trails Dr
- 2819 S Grass Valley Dr
- 2006 Westcliff Dr
- 5088 S Desert Color Pkwy
- 779 W Periwinkle Ln
- 1218 W Copeland Dr
- 770 S 2780 E
- 3080 S Bloomington Dr E Unit B4
- 3080 S Bloomington Dr E
- 3061 S Bloomington Dr E
- 2271 E Dinosaur Crossing Dr
- 514 S 1990 E
- 316 S 2450 E
- 368 S Mall Dr
- 344 S 1990 E
- 277 S 1000 E
- 2695 E 370 N
- 3303 E Elkhorn Ln
- 605 E Tabernacle St
