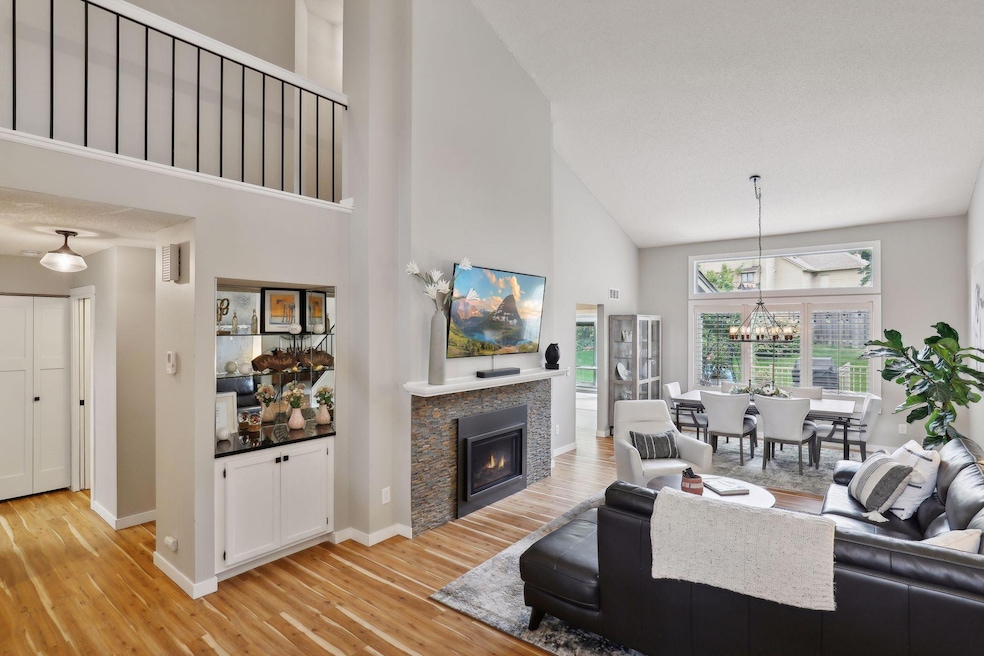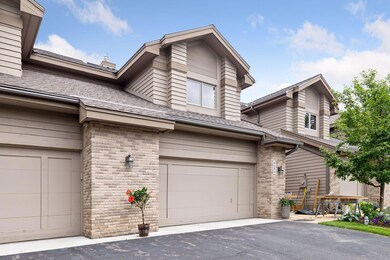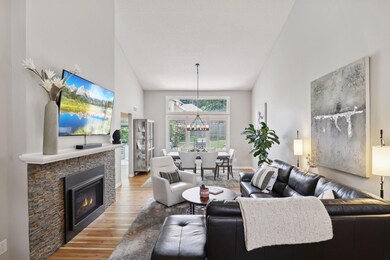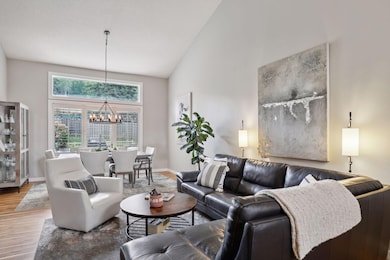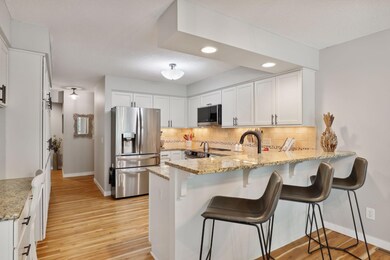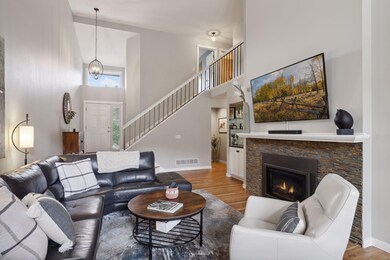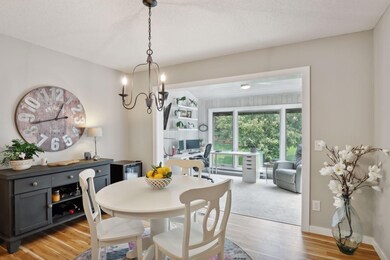
6283 Sequoia Cir Eden Prairie, MN 55346
Highlights
- Deck
- Porch
- Forced Air Heating and Cooling System
- Forest Hills Elementary School Rated A
- 2 Car Attached Garage
About This Home
As of September 2024Amazing opportunity-This beautiful executive townhome nestled in a quiet residential neighborhood can be purchased turn-key to include all of the stunning and tasteful high end furnishings currently in the home. This meticulously maintained home features beautiful newer LVP flooring throughout the main level and upper level hallway. You will love all of the sun-drenched vaulted spaces as well as the bright and sunny four season porch. Off the porch you will find that the secluded deck offers privacy and beautiful gardens rarely found in a townhome setting. Enjoy worry free living with so many newly updated and upgraded features including Pella windows in the sunroom. Newer roof, gutters, deck and patio, flooring, stove, microwave, fridge, upgraded gas fireplace, washer and dryer, solid core doors and new white trim on the main level and upstairs. All of these features have been replaced in the past 1-3 years! Retreat to your beautiful primary bedroom
with luxurious bath featuring tile shower and jetted tub. Downstairs you will find a 'flex room' that can be used as a 3rd bedroom, a family room OR have both by finishing the rest of the lower level. With ample storage AND a 4th full bathroom the lower level has endless possibilities!
Townhouse Details
Home Type
- Townhome
Est. Annual Taxes
- $4,681
Year Built
- Built in 1989
HOA Fees
- $560 Monthly HOA Fees
Parking
- 2 Car Attached Garage
Home Design
- Flex
Interior Spaces
- 2-Story Property
- Living Room with Fireplace
- Finished Basement
- Natural lighting in basement
Kitchen
- Range
- Microwave
- Dishwasher
Bedrooms and Bathrooms
- 3 Bedrooms
Laundry
- Dryer
- Washer
Outdoor Features
- Deck
- Porch
Additional Features
- 2,178 Sq Ft Lot
- Forced Air Heating and Cooling System
Community Details
- Association fees include maintenance structure, cable TV, lawn care, ground maintenance, professional mgmt, trash, snow removal
- HOA Assist Association, Phone Number (855) 952-8222
- Timber Creek North Subdivision
Listing and Financial Details
- Assessor Parcel Number 0511622110046
Ownership History
Purchase Details
Home Financials for this Owner
Home Financials are based on the most recent Mortgage that was taken out on this home.Purchase Details
Home Financials for this Owner
Home Financials are based on the most recent Mortgage that was taken out on this home.Purchase Details
Home Financials for this Owner
Home Financials are based on the most recent Mortgage that was taken out on this home.Purchase Details
Home Financials for this Owner
Home Financials are based on the most recent Mortgage that was taken out on this home.Similar Homes in the area
Home Values in the Area
Average Home Value in this Area
Purchase History
| Date | Type | Sale Price | Title Company |
|---|---|---|---|
| Deed | $470,000 | -- | |
| Warranty Deed | $316,000 | Concierge Title Inc | |
| Warranty Deed | $229,000 | Liberty Title Inc | |
| Warranty Deed | $214,000 | Village Title & Abstract Com |
Mortgage History
| Date | Status | Loan Amount | Loan Type |
|---|---|---|---|
| Previous Owner | $291,000 | New Conventional | |
| Previous Owner | $310,276 | FHA | |
| Previous Owner | $129,900 | New Conventional | |
| Previous Owner | $171,200 | New Conventional |
Property History
| Date | Event | Price | Change | Sq Ft Price |
|---|---|---|---|---|
| 09/06/2024 09/06/24 | Sold | $470,000 | -1.0% | $176 / Sq Ft |
| 08/31/2024 08/31/24 | Pending | -- | -- | -- |
| 07/25/2024 07/25/24 | For Sale | $474,900 | +107.4% | $178 / Sq Ft |
| 12/10/2013 12/10/13 | Sold | $229,000 | -0.4% | $104 / Sq Ft |
| 11/08/2013 11/08/13 | Pending | -- | -- | -- |
| 10/28/2013 10/28/13 | For Sale | $229,900 | -- | $105 / Sq Ft |
Tax History Compared to Growth
Tax History
| Year | Tax Paid | Tax Assessment Tax Assessment Total Assessment is a certain percentage of the fair market value that is determined by local assessors to be the total taxable value of land and additions on the property. | Land | Improvement |
|---|---|---|---|---|
| 2023 | $5,167 | $414,500 | $113,100 | $301,400 |
| 2022 | $4,300 | $411,300 | $112,200 | $299,100 |
| 2021 | $3,963 | $353,800 | $96,500 | $257,300 |
| 2020 | $4,071 | $330,500 | $90,200 | $240,300 |
| 2019 | $3,911 | $328,500 | $83,300 | $245,200 |
| 2018 | $4,274 | $313,000 | $79,400 | $233,600 |
| 2017 | $3,630 | $273,300 | $69,500 | $203,800 |
| 2016 | $3,421 | $255,500 | $65,000 | $190,500 |
| 2015 | $3,471 | $248,900 | $71,600 | $177,300 |
| 2014 | -- | $248,900 | $71,600 | $177,300 |
Agents Affiliated with this Home
-
Tara Mehalovich

Seller's Agent in 2024
Tara Mehalovich
Minnesota Home Venture, Inc.
(612) 723-1207
3 in this area
72 Total Sales
-
Kristen Nicholson

Buyer's Agent in 2024
Kristen Nicholson
Edina Realty, Inc.
(952) 239-3054
3 in this area
64 Total Sales
-
M
Seller's Agent in 2013
Michael Finnerty
Coldwell Banker Burnet
-
P
Seller Co-Listing Agent in 2013
Pamela Lepeska
Edina Realty, Inc.
-
K
Buyer's Agent in 2013
Kathleen Cantazaro
Counselor Realty, Inc.
Map
Source: NorthstarMLS
MLS Number: 6570337
APN: 05-116-22-11-0046
- 6281 Ginger Dr
- 6250 Mallory Ln
- 15613 Boulder Creek Dr
- 16640 N Manor Rd
- 5979 Stoneybrook Dr
- 6235 Chatham Way
- 15423 Boulder Creek Dr
- 11XXX S Manor Rd
- 17110 Claycross Way
- 16740 S Manor Rd
- 16700 S Manor Rd
- 16629 S Manor Rd
- 16695 S Manor Rd
- 5951 Fairwood Dr
- 16783 S Manor Rd
- 6285 Duck Lake Rd
- 6468 Kurtz Ln
- 16347 Adret Ct
- 6018 Whited Ave
- 6354 Whispering Oaks Dr
