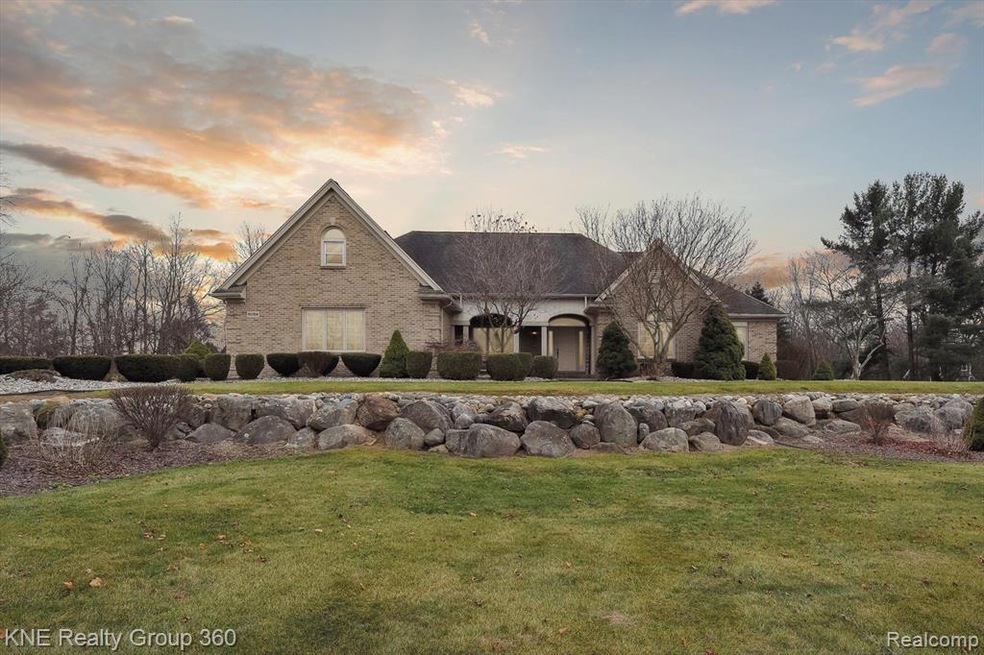PRICE REDUCED- MOTIVATED SELLER Nestled on nearly 3 private wooded acres in one of South Lyon's most exclusive neighborhoods, this stunning 3-bedroom, 3.1-bathroom estate is a rare gem. Boasting over 4,700 sq. ft. of meticulously crafted living space, including a 27x12 bonus room and a finished basement with, storage galore, a wet bar, and a full bathroom, this home perfectly balances luxury and comfort.As you step inside, you're greeted by gleaming hardwood floors, soaring ceilings, and a layout designed to impress. The primary suite features double walk-in closets and a spa-like ensuite, creating a true retreat. The kitchen flows seamlessly into the living and dining areas, ideal for entertaining.Outdoors, the picturesque brick patio and pristine landscaping blend beautifully with the natural serenity of the wooded lot. Whether hosting a summer barbecue or enjoying a quiet evening under the stars, this space will captivate you.Additional features include a heated 3-car garage, central vacuum prep, and a private road with homes valued at $1M+, adding an extra layer of peace. This home is your ideal getaway without sacrificing proximity to South Lyon’s vibrant downtown and excellent schools. Every detail of this home has been thoughtfully designed and impeccably maintained. Don’t miss your opportunity to own this one-of-a-kind property. Schedule your private tour today and discover the lifestyle you’ve been dreaming of!


