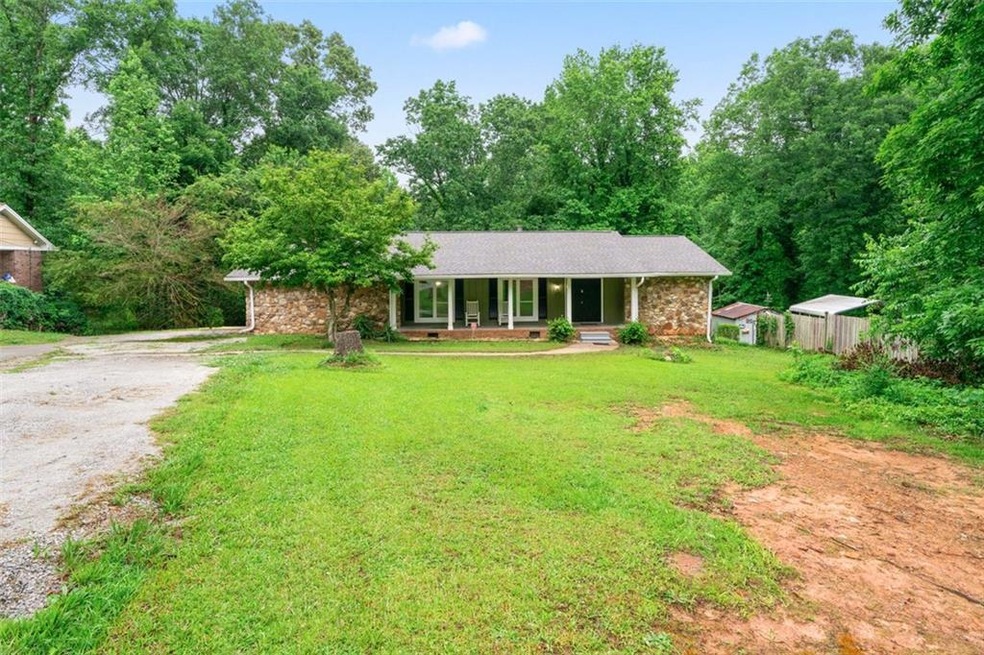Welcome to your dream home, a charming 4 sided brick, 5-bedroom, 3-bathroom ranch nestled on a picturesque almost one-acre lot in Douglasville. This beautifully renovated property offers a perfect blend of modern elegance and cozy comfort, ideal for families and entertainers alike. As you step inside, you're greeted by an expansive open-concept living space, where freshly updated flooring gleams under the natural light streaming through large, windows. The spacious living room flows seamlessly into the dining area and gourmet kitchen, creating a warm and inviting atmosphere perfect for gatherings and everyday living. The kitchen is a chef's delight, featuring sleek countertops, state-of-the-art appliances, and ample cabinetry to inspire your culinary adventures. Adjacent to the kitchen is a bright and airy sunroom, a serene spot to enjoy your morning coffee or an evening read while overlooking the lush greenery of your private backyard.
The main level boasts three generously sized bedrooms, including a tranquil master suite with an en-suite bathroom that serves as your personal retreat. Venture downstairs to discover a fully finished basement that feels like a home of its own. Here, you’ll find two additional bedrooms, a full bathroom, and a versatile bonus room perfect for a home office, gym, or entertainment center. Outside, the expansive yard offers endless possibilities for outdoor activities, gardening, or simply soaking up the beauty of nature. With two garages, you’ll have plenty of space for vehicles, storage, and hobbies.
This home is comes equip with a brand-new roof installed this year, offering peace of mind and added value. Plus, the property comes with the bonus of no HOA fees, giving you the freedom to personalize and enjoy your home without restrictions. This enchanting home combines modern amenities with timeless charm, making it the perfect setting for creating lasting memories. Whether you’re hosting festive family gatherings, enjoying quiet moments in the sunroom, or exploring the expansive grounds, this home offers a wonderful lifestyle opportunity. Don’t miss the chance to make this extraordinary property your own. Schedule a viewing today and envision the possibilities!

