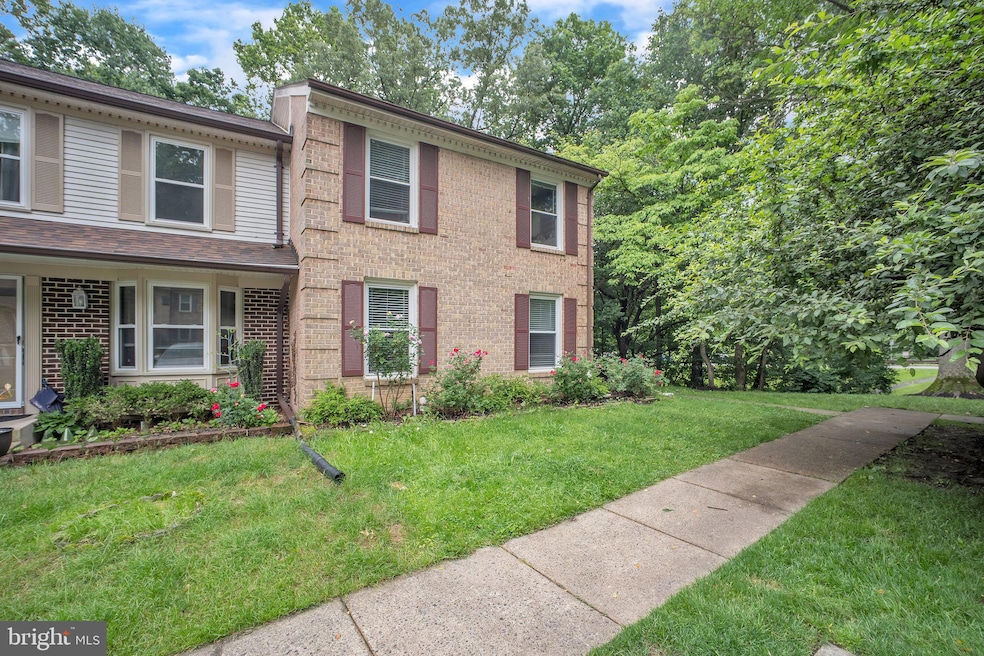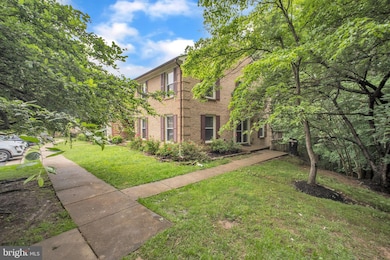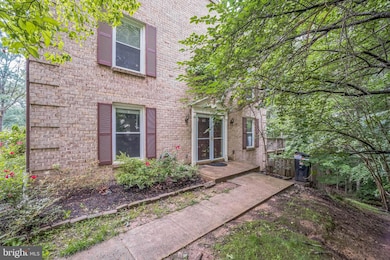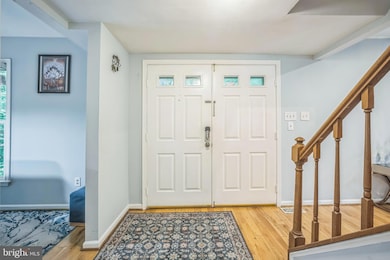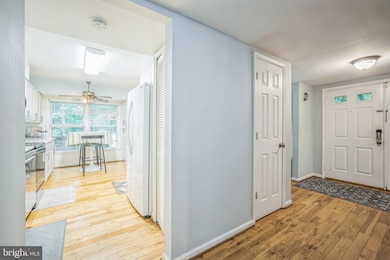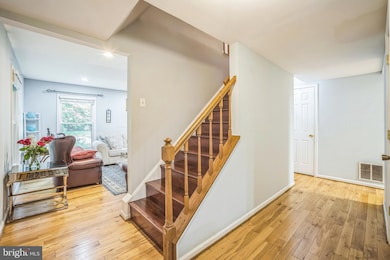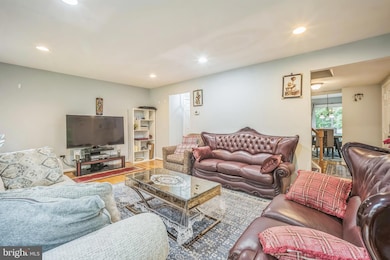6285 Rathlin Dr Springfield, VA 22152
Highlights
- Colonial Architecture
- Wood Flooring
- Eat-In Kitchen
- Keene Mill Elementary School Rated A
- Community Pool
- Central Heating
About This Home
Beautiful, Hard Wood Floor from Top to Bottom, Three Bed Rooms , Three and Half Bath Rooms, End Unit Thownhome in a perfect location in Fairfax County at West Springfield. Granite Countertops with Extended Kitchen Cabinets. All Appliances updated three year ago. The sliding glass door lead to a private balcony to enjoy morning coffee or to relax afternoon long day work. Spacious primary suite boasts with a celling fan and walk in closet. Fully Renovated with full bathroom Walk out basement. Two assigned parking parking spaces. An excellent community with an out door pool in a convenient location. There are plenty of shopping center, dinning and entertainment places near by. Also, plenty of grocery stores like Trader Joe's, Gaints, Safeway, Lidl and H Marts . Springfield Metro station, Springfield Mall, Whole Food Market and another Trader Joe's store are about four miles awary. In addition, very close to major high ways I-95, I-395 and I-495.
Townhouse Details
Home Type
- Townhome
Est. Annual Taxes
- $6,451
Year Built
- Built in 1984
Lot Details
- 2,319 Sq Ft Lot
HOA Fees
- $80 Monthly HOA Fees
Home Design
- Colonial Architecture
- Brick Exterior Construction
Interior Spaces
- Property has 3 Levels
- Fireplace With Glass Doors
- Fireplace Mantel
- Window Treatments
- Dining Area
- Wood Flooring
Kitchen
- Eat-In Kitchen
- Stove
- Microwave
- Dishwasher
- Disposal
Bedrooms and Bathrooms
- 3 Bedrooms
- En-Suite Bathroom
Basement
- Walk-Out Basement
- Basement Fills Entire Space Under The House
- Connecting Stairway
- Rear Basement Entry
Parking
- 2 Open Parking Spaces
- 2 Parking Spaces
- Parking Lot
Utilities
- Central Heating
- Heat Pump System
- Electric Water Heater
Listing and Financial Details
- Residential Lease
- Security Deposit $3,300
- Tenant pays for all utilities, lawn/tree/shrub care, minor interior maintenance, cable TV, frozen waterpipe damage, light bulbs/filters/fuses/alarm care
- The owner pays for real estate taxes
- Rent includes taxes, trash removal
- No Smoking Allowed
- 12-Month Min and 24-Month Max Lease Term
- Available 6/1/25
- $50 Application Fee
- Assessor Parcel Number 0784 21100046
Community Details
Overview
- Shannon Station HOA
- Shannon Station Subdivision
Recreation
- Community Pool
Pet Policy
- No Pets Allowed
Map
Source: Bright MLS
MLS Number: VAFX2242232
APN: 0784-21100046
- 9064 Andromeda Dr
- 6465 Blarney Stone Ct
- 9172 Broken Oak Place Unit 68A
- 6164 Forest Creek Ct
- 6416 Birch Leaf Ct Unit 15
- 8821 Ridge Hollow Ct
- 6033 Sweet Dale Ct
- 6303 Shiplett Blvd
- 6151 Green Hollow Ct
- 6605 Keene Dr
- 9239 Sand Creek Ct
- 6310 Rockwell Rd
- 8649 Hillside Manor Dr
- 6606 Huntsman Blvd
- 8674 Center Rd Unit 1
- 6072 Hollow Hill Ln
- 6017 Liberty Bell Ct
- 6018 Mardale Ln
- 6078 Hollow Hill Ln
- 5927 Ridge Ford Dr
