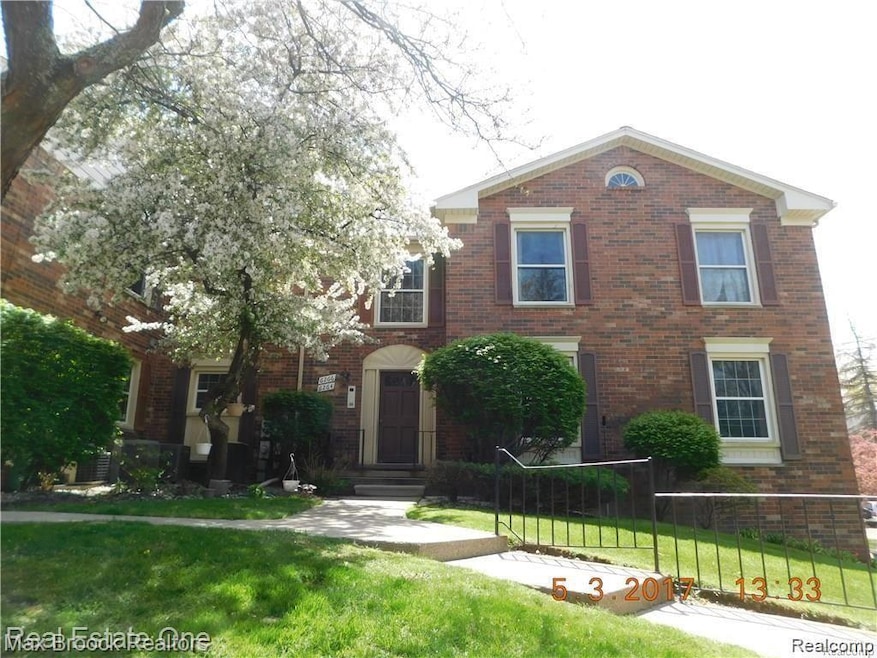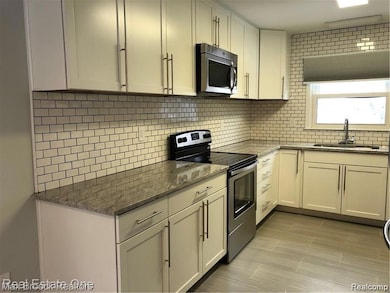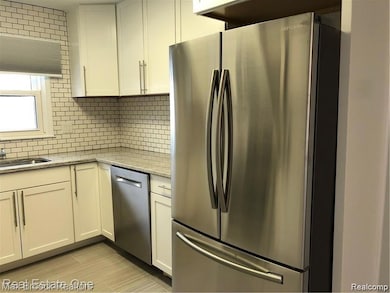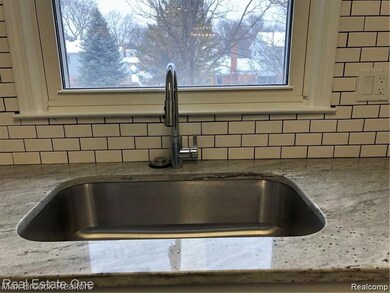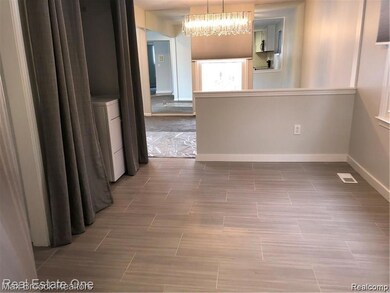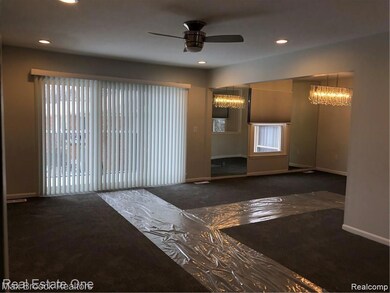6286 Pepper Hill St West Bloomfield, MI 48322
Highlights
- Outdoor Pool
- Clubhouse
- Ranch Style House
- Roosevelt Elementary School Rated A-
- Deck
- Ground Level Unit
About This Home
GORGEOUS COMPLETELY UPDATED 3 BEDROOM 2 FULL BATH UPPER RANCH CONDO WITH 2 CAR ATT GARAGE IN THE HEART OF WEST BLOOMFIELD. FEATURING NEW KITCHEN W GRANITE COUNTER TOPS, NEW SS APPLIANCES,NEW FLOORS THRU OUT, NEW AMAZING BATHROOMS, NEWER CARPET,PAINT,LIGHT FIXTURES AND MUCH MORE. SPACIOUS LIVING ROOM W GLASS DOORWALL LEADING TO A PRIVATE DECK & OPEN TO THE DINNING AREA. HUGE MASTER STE WITH PRIVATE BATH & SPACIOUS CLOSETS. ALL APPLIANCES INCL, WB SCHOOLS. WALKING DISTANCE TO MAJOR SHOPPING AND RESTAURANTS. RENT INCLUDE: ASSOC FEE, WATER,OUTSIDE MAINTENANCE,POOL,SAUNA & TRASH. IN UNIT LAUNDRY. PLEASE SUBMIT EMPLOYMENT VERIFICATION AND A COPY OF TENANT'S DRIVER'S LICENSE, 1.5 MONTHS SECURITY DEPOSIT, AND 1ST MONTH RENT.
Condo Details
Home Type
- Condominium
Est. Annual Taxes
- $2,546
Year Built
- Built in 1975 | Remodeled in 2017
Home Design
- 1,611 Sq Ft Home
- Ranch Style House
- Brick Exterior Construction
Kitchen
- Free-Standing Electric Range
- Microwave
- Dishwasher
- Stainless Steel Appliances
- Disposal
Bedrooms and Bathrooms
- 3 Bedrooms
- 2 Full Bathrooms
Laundry
- Dryer
- Washer
Parking
- 2 Car Direct Access Garage
- Garage Door Opener
Outdoor Features
- Outdoor Pool
- Deck
- Exterior Lighting
Location
- Ground Level Unit
Utilities
- Forced Air Heating and Cooling System
- Heating System Uses Natural Gas
- Natural Gas Water Heater
Additional Features
- Unfinished Basement
Listing and Financial Details
- 24 Month Lease Term
- Application Fee: 30.00
- Assessor Parcel Number 1827476040
Community Details
Overview
- No Home Owners Association
- Pepper Hill Occpn 128 Subdivision
Amenities
- Clubhouse
- Laundry Facilities
Recreation
- Community Pool
Pet Policy
- Call for details about the types of pets allowed
Map
Source: Realcomp
MLS Number: 20250037936
APN: 18-27-476-040
- 6260 Pepper Hill St
- 6212 Buxton Dr
- 6614 Embers Ct
- 5765 Cherry Crest Dr
- 3865 Stonecrest Rd
- 6362 Charles Dr
- 4731 Patrick Rd
- 5731 Farmington Rd
- 4931 Peggy St
- 6225 Farmington Rd
- 4819 Thorntree Dr
- 6943 Pebble Park Cir
- 6906 Pebblecreek Woods Dr
- 3930 Harris Ln
- 6900 Pebble Creek Woods Dr
- 5653 Powder Horn Dr
- 6250 Potomac Cir
- 5107 Chestershire Ct
- 5590 Pembury
- 5584 Pembury
