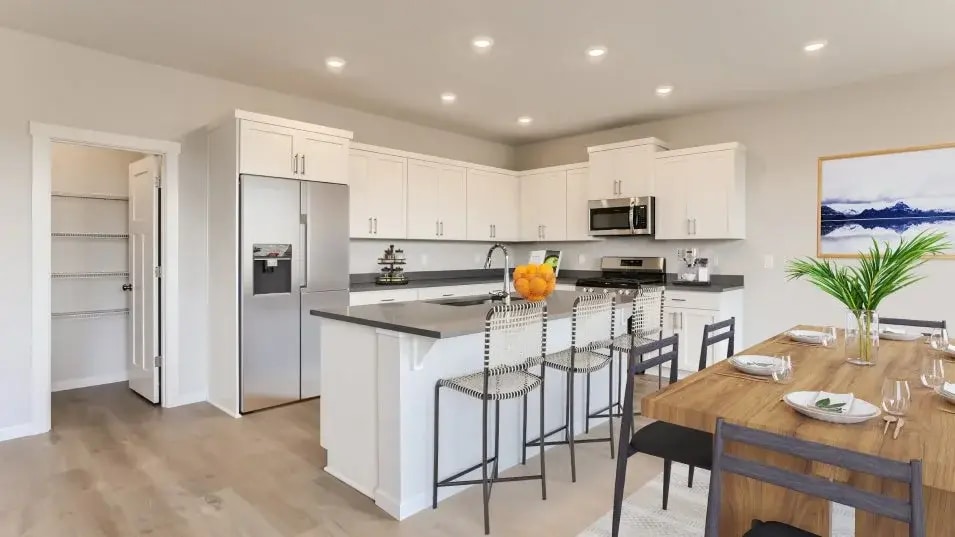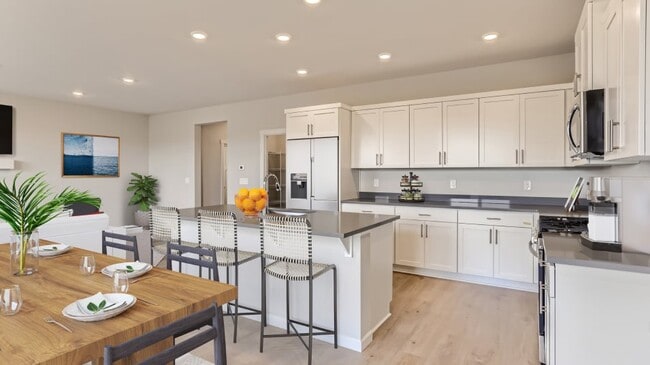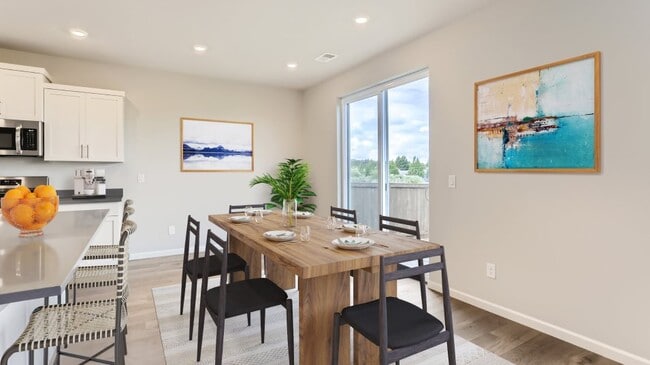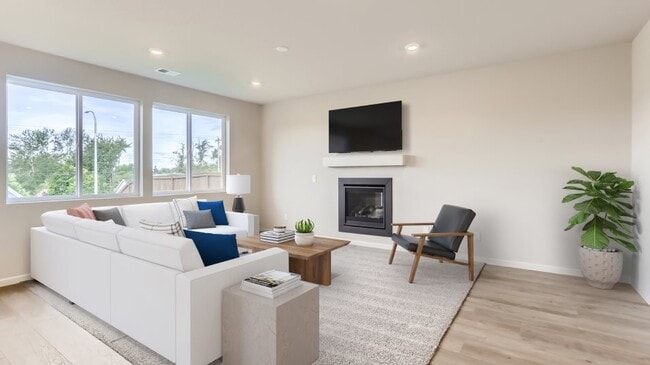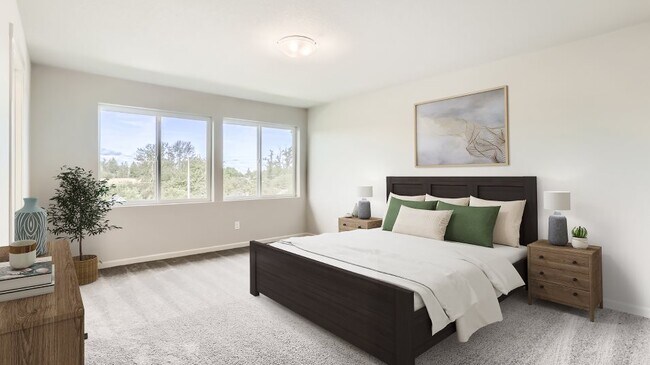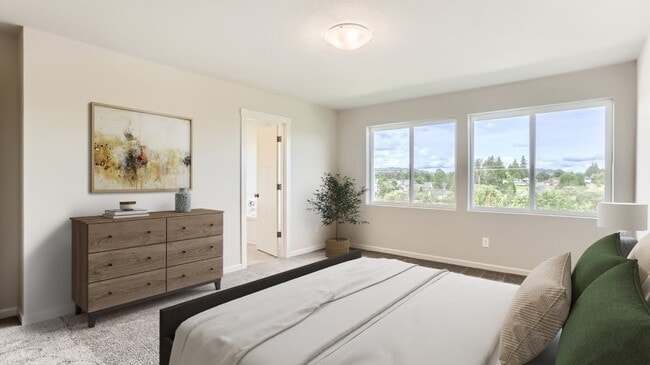Estimated payment $3,293/month
Total Views
1,400
3
Beds
2.5
Baths
2,061
Sq Ft
$253
Price per Sq Ft
About This Home
The first floor of this new two-story home is host an open-concept living area with convenient access to a patio for seamless entertaining and multitasking. Upstairs, three bedrooms surround a versatile bonus room, including the luxe owner’s suite with a spa-inspired bathroom and roomy walk-in closet. A two-bay garage completes the home.
Home Details
Home Type
- Single Family
HOA Fees
- $25 Monthly HOA Fees
Parking
- 2 Car Garage
Taxes
- Special Tax
Home Design
- New Construction
Interior Spaces
- 2-Story Property
Bedrooms and Bathrooms
- 3 Bedrooms
Map
About the Builder
Since 1954, Lennar has built over one million new homes for families across America. They build in some of the nation’s most popular cities, and their communities cater to all lifestyles and family dynamics, whether you are a first-time or move-up buyer, multigenerational family, or Active Adult.
Nearby Homes
- Skyliner Crossing
- The Vineyards at Blue Pearl
- 2009028 SE Powell Valley Rd Unit 1
- 7008 SE 302nd Ave
- 195 SE Acacia Dr
- 191 SE Acacia Dr
- 0 SE Powell Valley Rd Unit 257585008
- 30148 SE Bluff Rd
- 4636 SE 2nd St
- 4690 SE 2nd St
- 3105 SE Powell Valley Rd
- 0 SE Sweetbriar Rd Unit 4 421307577
- 0 SE Sweetbriar Rd Unit 5 232629473
- 0 SE Sweetbriar Rd Unit 7 366524246
- 29630 SE Wheeler Rd
- 0 NE 6th St
- 4660 SE Honors Dr
- 0 SW Miller Ct Unit 470855683
- 0 SE Honors Place Unit 189 24575382
- 0 SE Honors Place Unit 190 24628640

