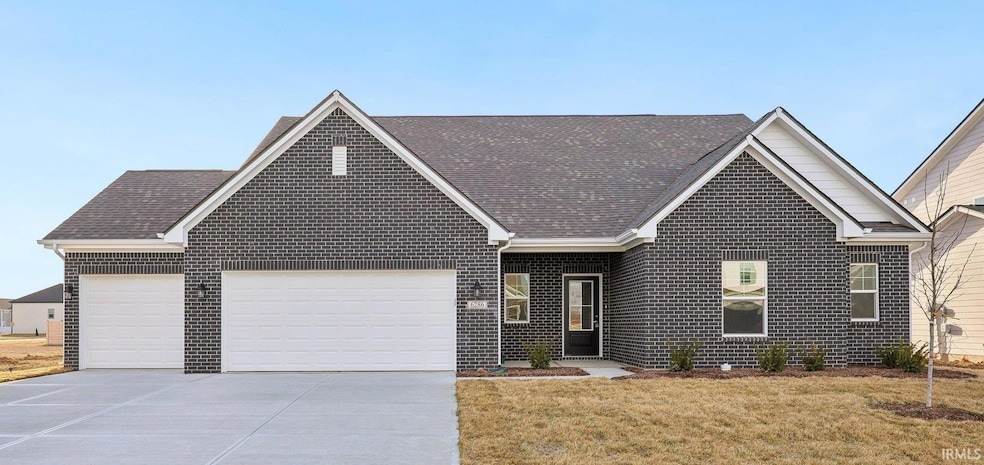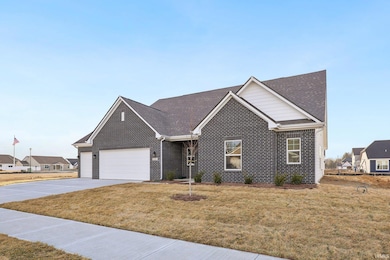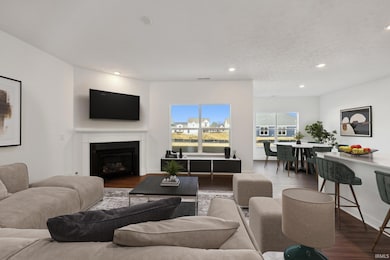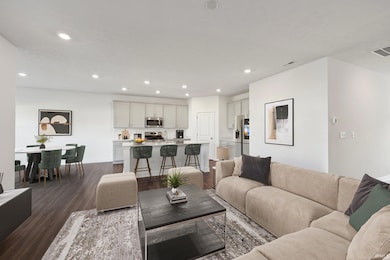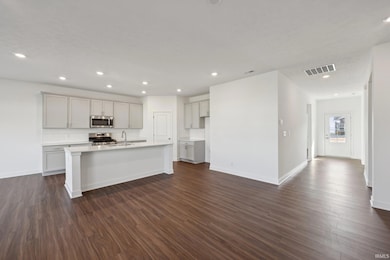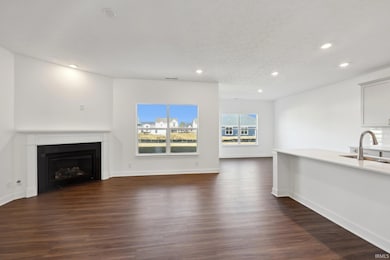
6286 Spirea Ct West Lafayette, IN 47906
Estimated payment $2,491/month
Highlights
- 3 Car Attached Garage
- William Henry Harrison High School Rated A
- Central Air
About This Home
Welcome to this stunning new construction home located in West Lafayette, IN! With 2,703 square feet of living space, this spacious and elegant Taylor features 4 bedrooms and 3.5 bathrooms, including a full finished bonus room. Upon entering, you’ll be greeted by soaring 9' ceilings on the first floor, adding to the grand sense of space. The open-concept design leads to a breathtaking great room featuring a corner fireplace with a granite surround—an ideal space for both relaxing and entertaining. The gourmet kitchen is designed with style and practicality in mind, showcasing 42" tall straight upper cabinetry, quartz countertops, and a 9" deep equal bowl (50/50) stainless steel sink. The kitchen is equipped with stainless steel appliances, including a gas range and a vent hood that vents to the exterior. Adjacent to the kitchen, a bright and inviting dining area opens to a covered patio, extending your living space outdoors. The home also features vinyl plank flooring in common areas, combining durability and elegance. The incredible primary suite includes a deluxe garden bath and a 60" framed bi-pass shower, offering the perfect retreat after a long day. The double bowl vanity and quartz countertops elevate the space further. The hall bathroom also features a double bowl vanity for added convenience. Upstairs, the finished bonus room features an additional bedroom and bath, offering the perfect space for guests and entertaining. This home truly has it all, combining thoughtful design, high-end finishes, and a prime location in West Lafayette.
Home Details
Home Type
- Single Family
Est. Annual Taxes
- $1,810
Year Built
- Built in 2025
Lot Details
- 10,238 Sq Ft Lot
- Lot Dimensions are 136x75
Parking
- 3 Car Attached Garage
Home Design
- Planned Development
- Brick Exterior Construction
- Slab Foundation
Interior Spaces
- 2,008 Sq Ft Home
- 1.5-Story Property
- Fireplace With Gas Starter
- Living Room with Fireplace
Bedrooms and Bathrooms
- 4 Bedrooms
Schools
- Battle Ground Elementary And Middle School
- William Henry Harrison High School
Utilities
- Central Air
- Heating System Uses Gas
Community Details
- Built by Arbor Homes / Silverthorne Homes
Listing and Financial Details
- Assessor Parcel Number 79-03-20-401-034.000-017
Map
Home Values in the Area
Average Home Value in this Area
Tax History
| Year | Tax Paid | Tax Assessment Tax Assessment Total Assessment is a certain percentage of the fair market value that is determined by local assessors to be the total taxable value of land and additions on the property. | Land | Improvement |
|---|---|---|---|---|
| 2024 | -- | $700 | $700 | -- |
Property History
| Date | Event | Price | Change | Sq Ft Price |
|---|---|---|---|---|
| 03/11/2025 03/11/25 | For Sale | $419,995 | -- | $209 / Sq Ft |
Similar Homes in West Lafayette, IN
Source: Indiana Regional MLS
MLS Number: 202507677
APN: 79-03-20-401-034.000-017
- 6319 Lobelia Ct
- 630 Hazelwood Dr
- 6091 Hyperion Dr
- 551 Tamarind Dr
- 6519 Ironclad Way
- 526 Gainsboro Dr
- 5348 Daffodil Dr
- 5363 Crocus Dr
- 628 Boham Ct
- E E 725 N
- 7261 Abby Marle W
- 294 Zinnia St
- 16 Grapevine Ct
- 1849 E 600 N
- 5108 Flowermound Ct
- 133 Gardenia Dr
- 615 Perry Ln
- 223 Aqueduct Cir
- 4784 Little Pine Dr
- 1701 Danielle Ln
