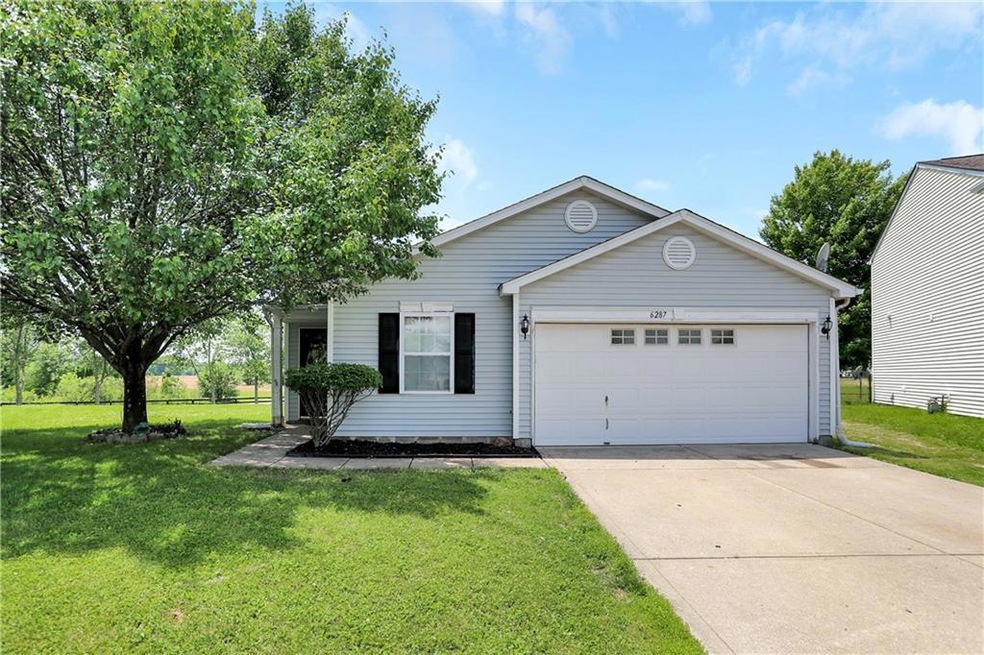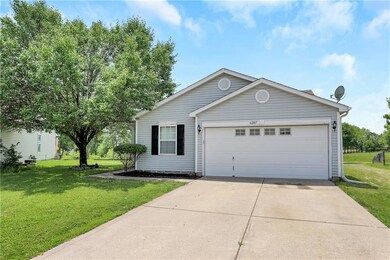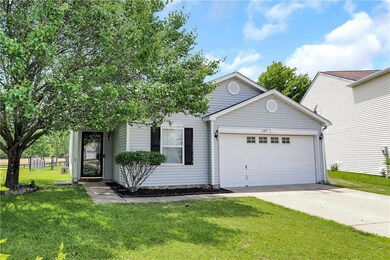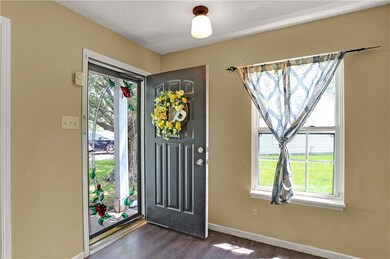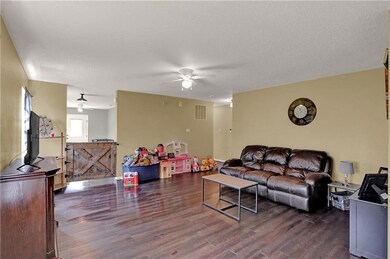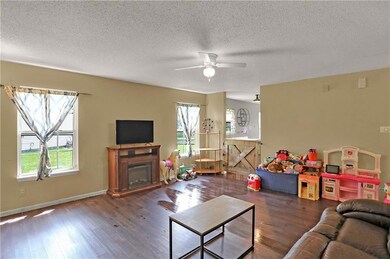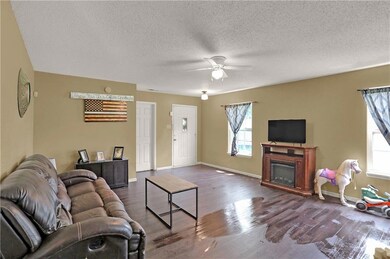
Highlights
- Deck
- 2 Car Attached Garage
- Forced Air Heating and Cooling System
- Ranch Style House
- Walk-In Closet
- Combination Kitchen and Dining Room
About This Home
As of August 2022Charming and quaint, this 3 bedroom 2 bath ranch style house is the perfect place to call home! Nestled on a cul-de-sac with a fenced in back yard complete with a scenic pond view and generous deck, this home is perfect for families who love to spend time enjoying the Indiana sunshine. With space for guests or a home office this property melds to fit the needs of its owner! Close enough to the city to be convenient but far enough away to be out of the hustle and bustle, this property is the perfect blend of rural and suburban.
Last Agent to Sell the Property
Denis O'Brien
Keller Williams Indy Metro S Listed on: 06/04/2022

Last Buyer's Agent
Anthony Robinson
Keller Williams Indy Metro NE

Home Details
Home Type
- Single Family
Est. Annual Taxes
- $1,162
Year Built
- Built in 2001
Lot Details
- 7,070 Sq Ft Lot
- Back Yard Fenced
HOA Fees
- $31 Monthly HOA Fees
Parking
- 2 Car Attached Garage
- Driveway
Home Design
- Ranch Style House
- Slab Foundation
- Vinyl Siding
Interior Spaces
- 1,264 Sq Ft Home
- Window Screens
- Combination Kitchen and Dining Room
- Attic Access Panel
- Fire and Smoke Detector
Kitchen
- Electric Oven
- Dishwasher
Flooring
- Carpet
- Vinyl
Bedrooms and Bathrooms
- 3 Bedrooms
- Walk-In Closet
- 2 Full Bathrooms
Laundry
- Laundry on main level
- Dryer
- Washer
Additional Features
- Deck
- Forced Air Heating and Cooling System
Community Details
- Association fees include home owners, parkplayground, pool, snow removal, trash
- The Commons At Heartland Crossing Subdivision
- Property managed by M Group Management
Listing and Financial Details
- Assessor Parcel Number 550228482010000015
Ownership History
Purchase Details
Home Financials for this Owner
Home Financials are based on the most recent Mortgage that was taken out on this home.Similar Homes in Camby, IN
Home Values in the Area
Average Home Value in this Area
Purchase History
| Date | Type | Sale Price | Title Company |
|---|---|---|---|
| Warranty Deed | -- | Chicago Title Company Llc |
Mortgage History
| Date | Status | Loan Amount | Loan Type |
|---|---|---|---|
| Open | $107,866 | New Conventional |
Property History
| Date | Event | Price | Change | Sq Ft Price |
|---|---|---|---|---|
| 08/15/2022 08/15/22 | Sold | $206,500 | +0.7% | $163 / Sq Ft |
| 08/02/2022 08/02/22 | Pending | -- | -- | -- |
| 08/02/2022 08/02/22 | For Sale | $205,000 | -0.7% | $162 / Sq Ft |
| 06/08/2022 06/08/22 | Pending | -- | -- | -- |
| 06/07/2022 06/07/22 | Off Market | $206,500 | -- | -- |
| 06/04/2022 06/04/22 | For Sale | $205,000 | +95.4% | $162 / Sq Ft |
| 04/22/2016 04/22/16 | Sold | $104,900 | 0.0% | $83 / Sq Ft |
| 03/08/2016 03/08/16 | Pending | -- | -- | -- |
| 03/05/2016 03/05/16 | For Sale | $104,900 | -- | $83 / Sq Ft |
Tax History Compared to Growth
Tax History
| Year | Tax Paid | Tax Assessment Tax Assessment Total Assessment is a certain percentage of the fair market value that is determined by local assessors to be the total taxable value of land and additions on the property. | Land | Improvement |
|---|---|---|---|---|
| 2024 | $2,065 | $193,700 | $45,100 | $148,600 |
| 2023 | $1,972 | $193,700 | $45,100 | $148,600 |
| 2022 | $791 | $165,900 | $45,100 | $120,800 |
| 2021 | $524 | $141,700 | $29,200 | $112,500 |
| 2020 | $581 | $127,500 | $29,200 | $98,300 |
| 2019 | $618 | $128,700 | $29,200 | $99,500 |
| 2018 | $567 | $123,500 | $29,200 | $94,300 |
| 2017 | $376 | $115,300 | $29,200 | $86,100 |
| 2016 | $479 | $107,000 | $29,200 | $77,800 |
| 2014 | $221 | $89,000 | $23,900 | $65,100 |
| 2013 | $221 | $96,900 | $23,900 | $73,000 |
Agents Affiliated with this Home
-
D
Seller's Agent in 2022
Denis O'Brien
Keller Williams Indy Metro S
-
A
Buyer's Agent in 2022
Anthony Robinson
Keller Williams Indy Metro NE
-

Seller's Agent in 2016
Cara Nelson
Streamlined Realty
(317) 910-4450
30 Total Sales
-
S
Buyer's Agent in 2016
Stephanie Barker
RE/MAX
Map
Source: MIBOR Broker Listing Cooperative®
MLS Number: 21860871
APN: 55-02-28-482-010.000-015
- 13303 N Etna Green Dr
- 13398 N Largo Ct
- 13163 N Departure Blvd W
- 13381 N White Cloud Ct
- 6422 E Edna Mills Dr
- 6423 E Walton Dr N
- 6542 E Edna Mills Dr
- 6502 Walton Dr N
- 6522 E Walton Dr N
- 6360 E Ablington Ct
- Lot #33 Oak Dr
- 6580 E Coal Bluff Ct
- 12616 N Sheryl Ave
- 6150 E Terhune Ct
- 12901 N Collett Way
- 13820 N Honey Creek Dr
- 13863 N Honey Creek Ln E
- 13971 N Bluff Creek Ct
- 5360 Collett Dr E
- 5491 E Shae Lake Dr
