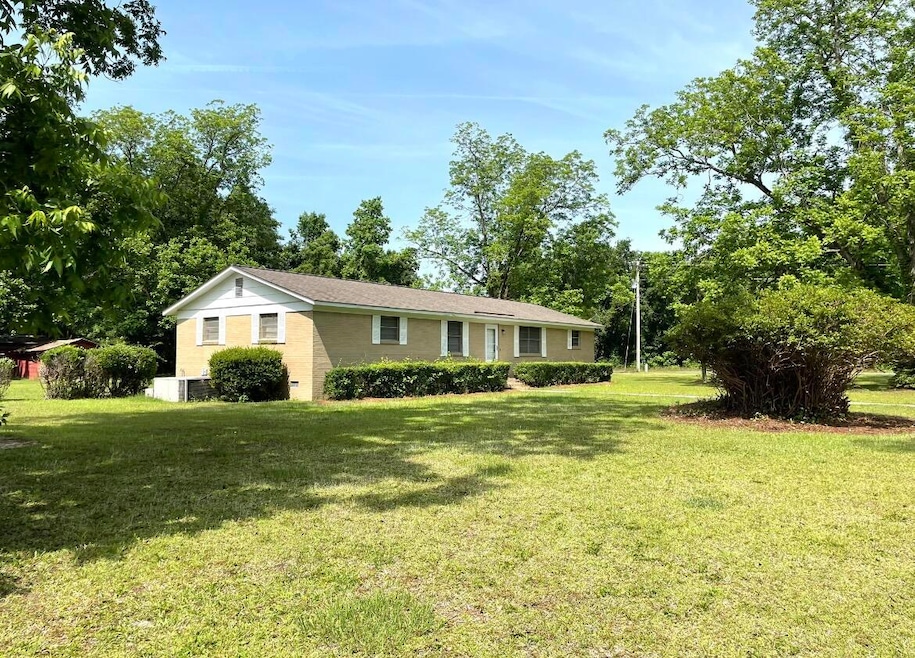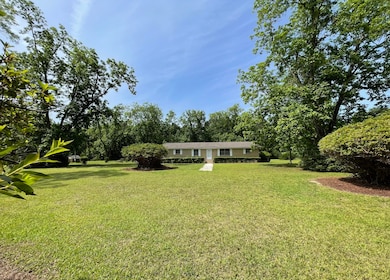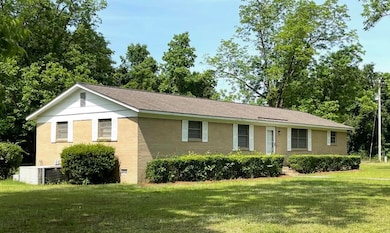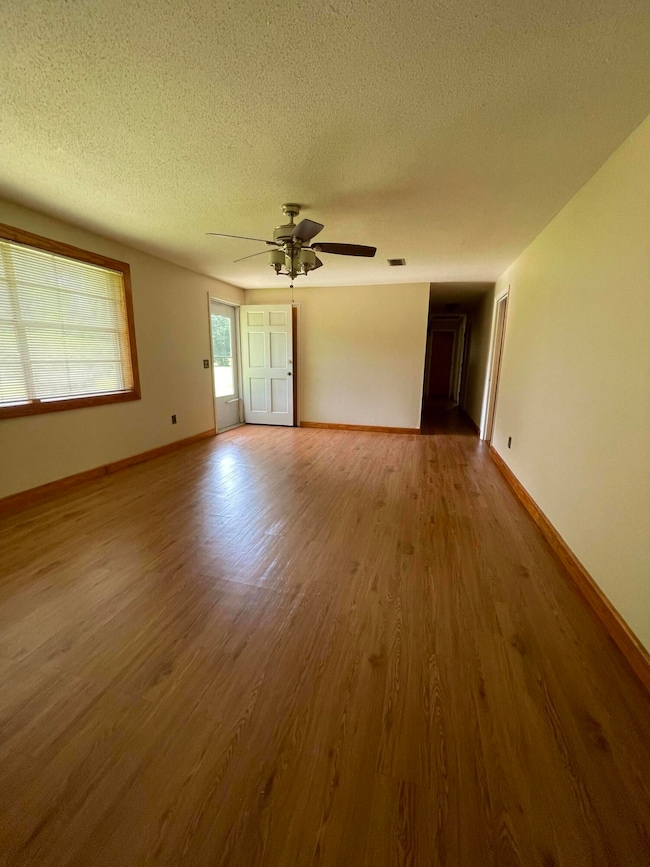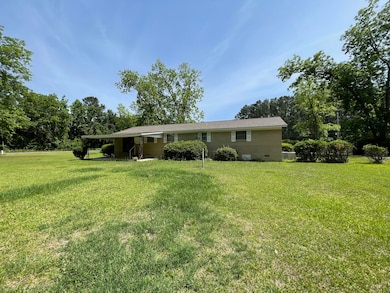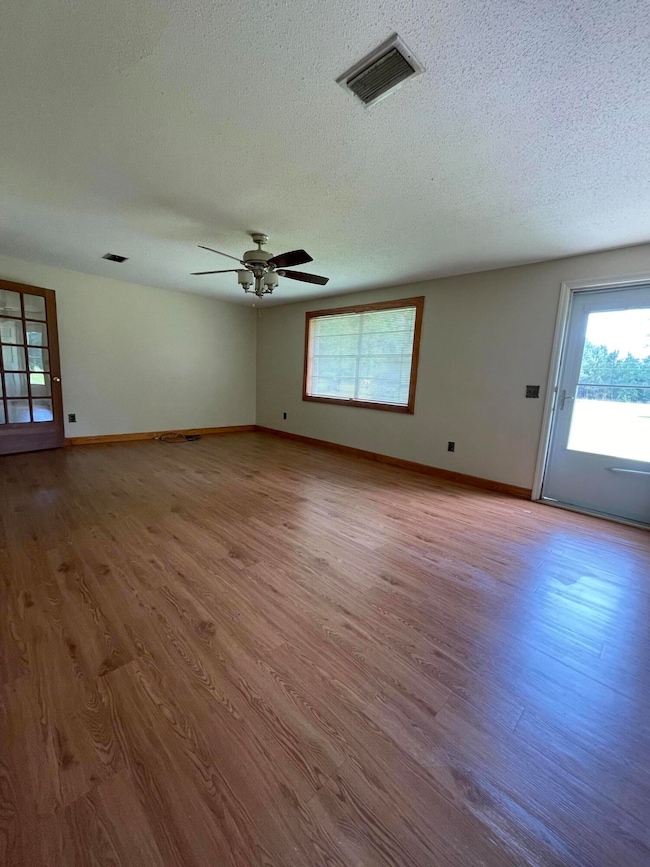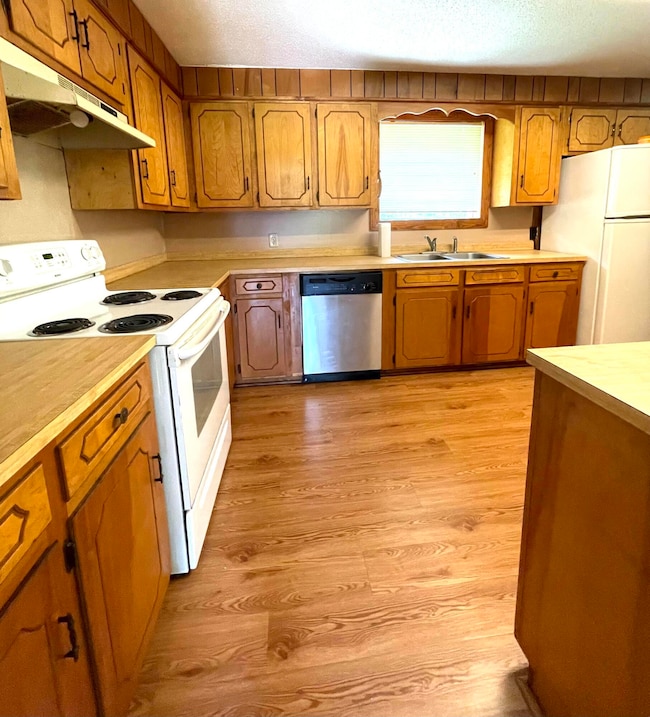
6287 Sniders Hwy Walterboro, SC 29488
Estimated payment $2,261/month
Highlights
- Separate Formal Living Room
- Formal Dining Room
- Storm Windows
- Covered patio or porch
- Eat-In Kitchen
- Walk-In Closet
About This Home
Quaint brick home on over 6 acres surrounded by mature pecan trees. This is the perfect opportunity to enjoy rural living only 10 minutes from Downtown Walterboro and less than an hour to Charleston or Beaufort. Country Kitchen with plenty of cabinets and countertop space. The covered back patio makes the perfect place to sit and have your morning coffee while listening to the birds. The bedroom has a walk-in closet and en-suite bathroom with a walk-in shower. Beautiful property with trees and shrubs for added privacy and azaleas that bloom with vibrant color in the spring. Plenty of room for a small farm, garden, chickens, etc. Home is move-in ready and was occupied until just a few months ago. There is an additional septic on the property to the left where a mobile home was previously
Home Details
Home Type
- Single Family
Est. Annual Taxes
- $1,714
Year Built
- Built in 1975
Lot Details
- 6.1 Acre Lot
- Elevated Lot
- Aluminum or Metal Fence
Parking
- Off-Street Parking
Home Design
- Brick Foundation
- Architectural Shingle Roof
Interior Spaces
- 1,566 Sq Ft Home
- 1-Story Property
- Popcorn or blown ceiling
- Ceiling Fan
- Separate Formal Living Room
- Formal Dining Room
- Utility Room
- Laundry Room
- Crawl Space
- Attic Fan
- Storm Windows
Kitchen
- Eat-In Kitchen
- Electric Cooktop
- Dishwasher
Flooring
- Laminate
- Ceramic Tile
Bedrooms and Bathrooms
- 3 Bedrooms
- Walk-In Closet
- 2 Full Bathrooms
Outdoor Features
- Covered patio or porch
Schools
- Forest Hills Elementary School
- Colleton Middle School
- Colleton High School
Utilities
- Central Air
- Heat Pump System
- Private Water Source
- Septic Tank
Map
Home Values in the Area
Average Home Value in this Area
Tax History
| Year | Tax Paid | Tax Assessment Tax Assessment Total Assessment is a certain percentage of the fair market value that is determined by local assessors to be the total taxable value of land and additions on the property. | Land | Improvement |
|---|---|---|---|---|
| 2024 | $1,714 | $79,100 | $28,100 | $51,000 |
| 2023 | $1,714 | $79,100 | $28,100 | $51,000 |
| 2022 | $1,698 | $79,100 | $28,100 | $51,000 |
| 2021 | $1,689 | $79,100 | $28,100 | $51,000 |
| 2020 | $1,693 | $79,100 | $28,100 | $51,000 |
| 2019 | $1,693 | $79,100 | $28,100 | $51,000 |
| 2018 | $1,676 | $4,746 | $1,686 | $3,060 |
| 2017 | $1,621 | $4,750 | $1,690 | $3,060 |
| 2016 | $1,621 | $4,750 | $1,690 | $3,060 |
| 2015 | -- | $5,000 | $1,940 | $3,060 |
| 2014 | -- | $5,000 | $1,940 | $3,060 |
Property History
| Date | Event | Price | Change | Sq Ft Price |
|---|---|---|---|---|
| 05/18/2025 05/18/25 | For Sale | $399,000 | -- | $255 / Sq Ft |
Purchase History
| Date | Type | Sale Price | Title Company |
|---|---|---|---|
| Interfamily Deed Transfer | -- | -- | |
| Interfamily Deed Transfer | -- | -- | |
| Interfamily Deed Transfer | -- | -- |
Similar Homes in Walterboro, SC
Source: CHS Regional MLS
MLS Number: 25013769
APN: 176-00-00-025
- 0 State Road S-15-526
- Tbd Westgate & Firehill Rd
- Tbd Fire Hill Rd
- 1576 Pine Grove Rd
- 0 Norris Dr
- 2234 Hudson Mill Rd
- 8524 Cane Branch Rd
- 0 Red Root Rd Unit 25008456
- 388 Benton Farm Rd
- 146 Joye St
- 2080 Sniders Hwy
- 1613 Cavanaugh Rd
- 2042 Sniders Hwy
- 601 Enoch Rd
- 179 Jaffey Ln Unit 54
- O State Road S-15-600
- 1957 Beach Rd
- 0 Sniders Hwy Unit 24008371
- 1020 Welles Ln
- 7819 Bells Hwy
