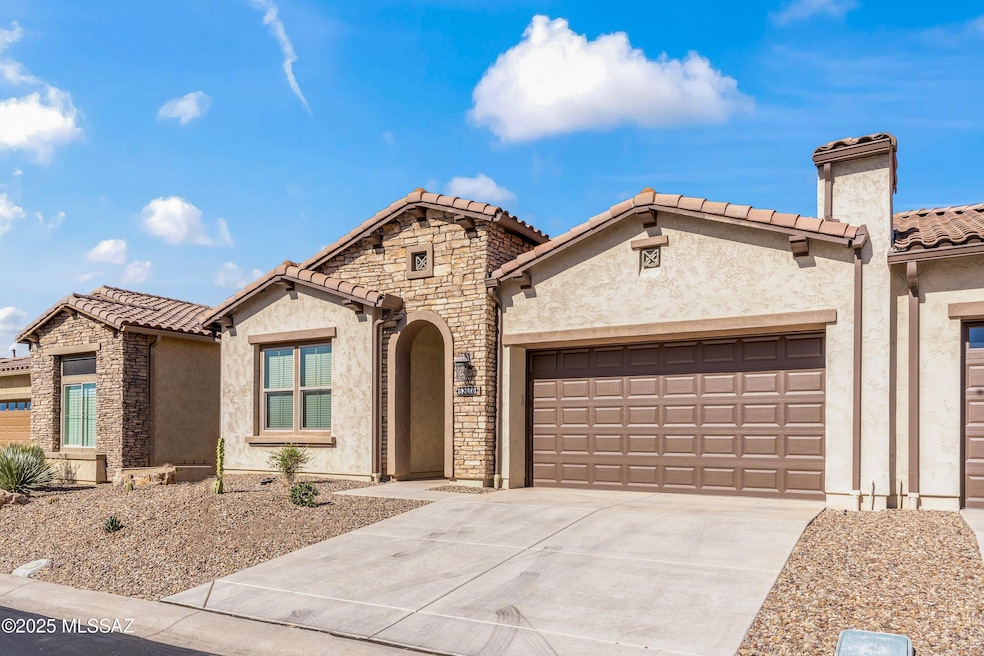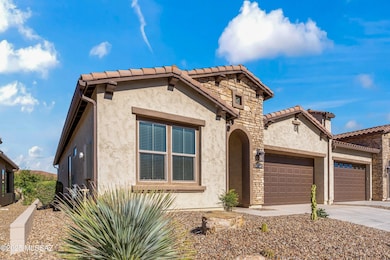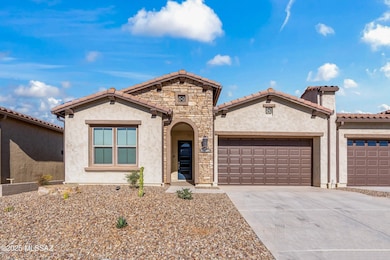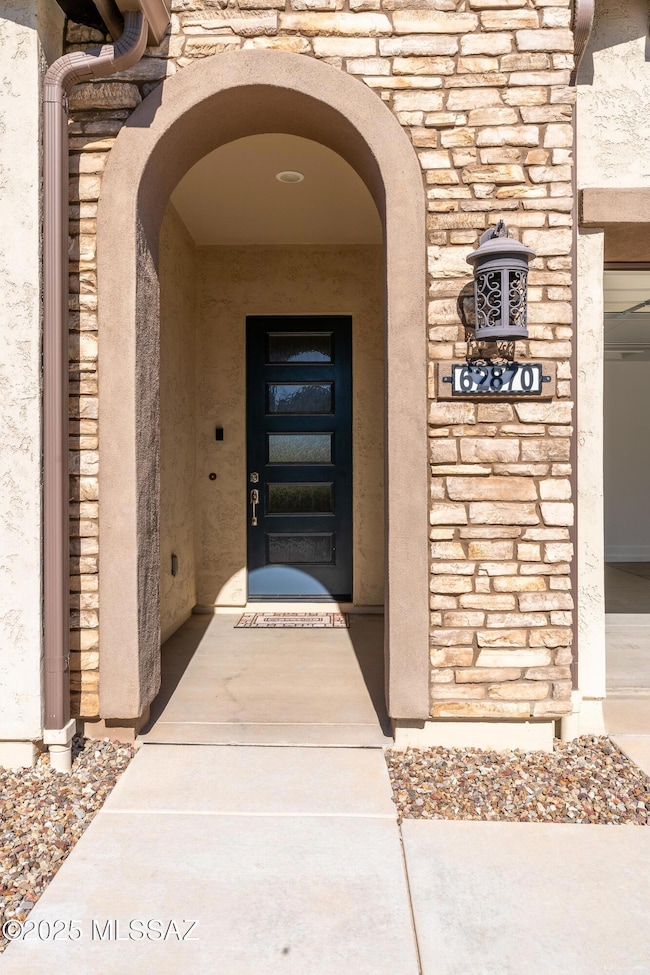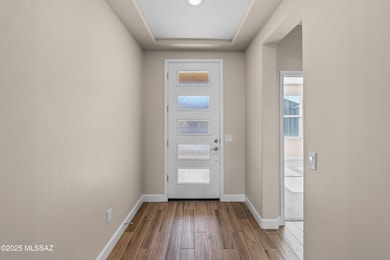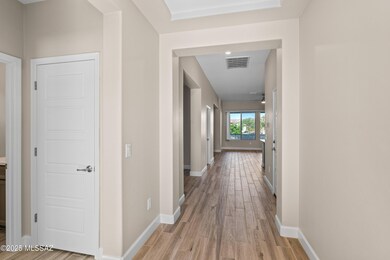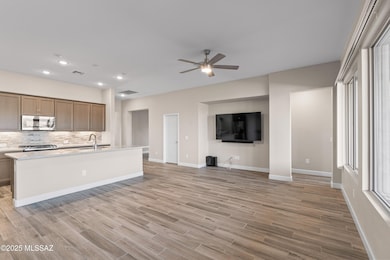62870 E Thunder Rock Dr Tucson, AZ 85739
Estimated payment $3,270/month
Highlights
- Golf Course Community
- Spa
- Gated Community
- Fitness Center
- Active Adult
- Desert View
About This Home
Discover the ease of refined desert living in this exceptionally appointed home, ideally located in Saddlebrooke's premier Unit 50. Set on a private, no-rear-neighbor lot, this home offers effortless lock-and-leave convenience—all within minutes of SaddleBrooke's world-class amenities. Step inside to a bright, open layout designed for both comfort and style. Stone-look tile flows throughout the main living spaces, complementing the home's clean, modern lines. The spacious great room opens to a designer kitchen featuring soft-close cabinetry, quartz countertops, matching stainless steel appliances, a gas range, deep undermount sink, and a generous island perfect for cooking, gathering, and entertaining. The private owner's suite feels like a retreat, complete with dual vanities, an elegant spa-style walk-in shower, linen storage, and a full walk-in closet. A flexible den/office provides space for work, hobbies, or guests, while a dedicated laundry room adds everyday convenience. Out back, enjoy Tucson's outdoor living at its best: an extended covered patio with full pavers, surrounded by mature landscaping and serene open space - ideal for morning coffee, evening wine, or hosting friends. The services include landscaping, irrigation, pest control, and roof maintenance, making this one of the most carefree living options in all of SaddleBrooke. Residents of Unit 50 enjoy access to SaddleBrooke's exceptional resort amenities: multiple clubhouses, pools, spa/hot tub, fitness facilities, pickleball, tennis, recreation rooms, spa/sauna, security, dining venues, clubs, shows, and endless social activities. A rare combination of privacy, modern finishes, and low-maintenance living - ready to enjoy from day one.
Townhouse Details
Home Type
- Townhome
Est. Annual Taxes
- $2,602
Year Built
- Built in 2019
Lot Details
- 4,140 Sq Ft Lot
- Desert faces the front of the property
- Lot includes common area
- Southeast Facing Home
- Wrought Iron Fence
- Stucco Fence
- Shrub
- Drip System Landscaping
HOA Fees
- $492 Monthly HOA Fees
Parking
- Garage
- Garage Door Opener
- Driveway
Home Design
- Contemporary Architecture
- Entry on the 1st floor
- Frame With Stucco
- Frame Construction
- Tile Roof
Interior Spaces
- 1,658 Sq Ft Home
- 1-Story Property
- High Ceiling
- Ceiling Fan
- Double Pane Windows
- Window Treatments
- Great Room
- Home Office
- Storage
- Desert Views
- Pest Guard System
Kitchen
- Breakfast Bar
- Walk-In Pantry
- Gas Oven
- Gas Range
- Microwave
- Stainless Steel Appliances
- Quartz Countertops
- Disposal
Flooring
- Carpet
- Ceramic Tile
Bedrooms and Bathrooms
- 2 Bedrooms
- Split Bedroom Floorplan
- Walk-In Closet
- 2 Full Bathrooms
- Double Vanity
- Secondary bathroom tub or shower combo
- Primary Bathroom includes a Walk-In Shower
- Exhaust Fan In Bathroom
Laundry
- Laundry Room
- Dryer
- Washer
Accessible Home Design
- Accessible Hallway
- No Interior Steps
- Level Entry For Accessibility
Outdoor Features
- Spa
- Covered Patio or Porch
Utilities
- Forced Air Heating and Cooling System
- Natural Gas Water Heater
- High Speed Internet
- Cable TV Available
Community Details
Overview
- Active Adult
- Front Yard Maintenance
- On-Site Maintenance
- The community has rules related to covenants, conditions, and restrictions, deed restrictions
Amenities
- Sauna
- Clubhouse
- Recreation Room
Recreation
- Golf Course Community
- Tennis Courts
- Pickleball Courts
- Fitness Center
- Community Pool
- Community Spa
- Putting Green
- Park
Building Details
- Security
Security
- Security Service
- Gated Community
- Fire and Smoke Detector
Map
Home Values in the Area
Average Home Value in this Area
Tax History
| Year | Tax Paid | Tax Assessment Tax Assessment Total Assessment is a certain percentage of the fair market value that is determined by local assessors to be the total taxable value of land and additions on the property. | Land | Improvement |
|---|---|---|---|---|
| 2025 | $2,602 | $41,558 | -- | -- |
| 2024 | $2,513 | $42,028 | -- | -- |
| 2023 | $2,702 | $33,128 | $7,452 | $25,676 |
| 2022 | $2,513 | $26,199 | $7,000 | $19,199 |
| 2021 | $2,560 | $23,095 | $0 | $0 |
| 2020 | $155 | $2,160 | $0 | $0 |
| 2019 | $142 | $2,160 | $0 | $0 |
| 2018 | $130 | $2,160 | $0 | $0 |
Property History
| Date | Event | Price | List to Sale | Price per Sq Ft |
|---|---|---|---|---|
| 12/03/2025 12/03/25 | Price Changed | $489,900 | -2.0% | $295 / Sq Ft |
| 11/13/2025 11/13/25 | For Sale | $500,000 | -- | $302 / Sq Ft |
Purchase History
| Date | Type | Sale Price | Title Company |
|---|---|---|---|
| Special Warranty Deed | -- | None Listed On Document | |
| Special Warranty Deed | $342,545 | Old Republic Title Agency |
Mortgage History
| Date | Status | Loan Amount | Loan Type |
|---|---|---|---|
| Previous Owner | $322,000 | New Conventional |
Source: MLS of Southern Arizona
MLS Number: 22529483
APN: 305-12-819
- 62896 E Thunder Rock Dr
- 62797 E Thunder Rock Dr
- 62802 E Sandlewood Rd
- 39474 S Summerwood Dr
- 39466 S Summerwood Dr
- 62733 E Sandlewood Rd
- 39450 S Mchaney Ct
- 62825 E Amberwood Dr Unit 36
- 39251 S Lake Crest Dr Unit 36
- 62865 E Silkwood Way
- 62583 E Amberwood Dr
- 62562 E Amberwood Dr
- 62464 E Northwood Rd Unit 46
- 62331 E Northwood Rd Unit 46
- 39057 S Riverwood Ct
- 62893 E Flower Ridge Dr
- 38994 S Windwood Dr
- 62743 E Flower Ridge Dr
- 63352 E Harmony Dr
- 38996 S Moonwood Dr
- 39589 S Summerwood Dr
- 39548 S Summerwood Dr
- 39572 S Summerwood Dr
- 62870 E Amberwood Dr
- 39728 S Sand Crest Dr
- 16696 N Palomino Place
- 39061 S Casual Dr
- 38873 S Serenity Ln
- 39127 S Tranquil Dr
- 38844 S Carefree Dr Unit 35
- 38973 S Tranquil Dr
- 61736 E Oakwood Dr
- 38090 S Desert Highland Dr
- 39577 S Diamond Bay Dr
- 38006 S Desert Highland Dr Unit 25
- 39466 S Diamond Bay Dr
- 60998 E Eagle Heights Dr
- 38997 Easy Gallop Dr
- 60596 E Flank Strap Dr
- 39532 S Cinch Strap Place
