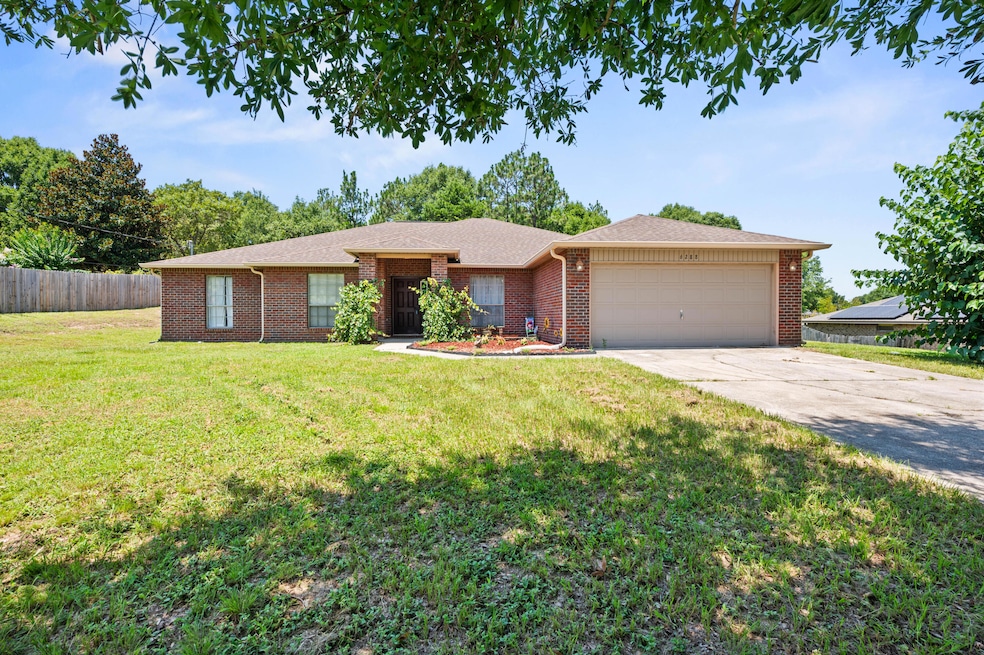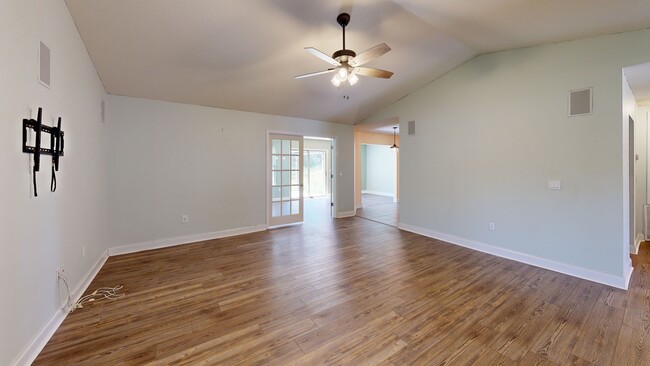
6288 Magik Dr Crestview, FL 32536
Estimated payment $2,065/month
Highlights
- 0.62 Acre Lot
- Traditional Architecture
- Den
- Vaulted Ceiling
- Sun or Florida Room
- Breakfast Room
About This Home
Price Adjustment and Seller's are offering $5000 credit at closing! Don't miss this spacious value-packed gem on over half an acre with nearly 2,700 sq ft of living space—a rare find with no HOA! Step into a bright, open living area perfect for relaxing or entertaining. The kitchen shines with stainless steel appliances, a center island, and a cozy eat-in nook, all flowing seamlessly into a formal dining room for those special occasions. Need more space? You've got it—with a dedicated study AND bonus area to fit your lifestyle. The oversized master suite is your private retreat, complete with a double vanity, garden tub, separate shower, and walk-in closet. Outside, enjoy the privacy of a fenced backyard, plus a 2-car garage and plenty of driveway space.
Listing Agent
Berkshire Hathaway HomeServices PenFed Realty License #3397835 Listed on: 06/27/2025

Home Details
Home Type
- Single Family
Est. Annual Taxes
- $2,021
Year Built
- Built in 2011
Lot Details
- 0.62 Acre Lot
- Lot Dimensions are 256x104
- Property fronts a county road
- Back Yard Fenced
Parking
- Attached Garage
Home Design
- Traditional Architecture
- Brick Exterior Construction
- Slab Foundation
- Dimensional Roof
- Vinyl Trim
Interior Spaces
- 2,675 Sq Ft Home
- 1-Story Property
- Vaulted Ceiling
- Ceiling Fan
- Recessed Lighting
- Double Pane Windows
- Family Room
- Breakfast Room
- Dining Room
- Den
- Sun or Florida Room
- Exterior Washer Dryer Hookup
Kitchen
- Breakfast Bar
- Electric Oven or Range
- Ice Maker
- Dishwasher
- Disposal
Flooring
- Wall to Wall Carpet
- Tile
- Vinyl
Bedrooms and Bathrooms
- 4 Bedrooms
- 3 Full Bathrooms
- Dual Vanity Sinks in Primary Bathroom
- Separate Shower in Primary Bathroom
- Soaking Tub
- Garden Bath
Outdoor Features
- Porch
Schools
- Bob Sikes Elementary School
- Davidson Middle School
- Crestview High School
Utilities
- High Efficiency Air Conditioning
- Central Heating and Cooling System
- Electric Water Heater
- Septic Tank
- Phone Available
- Cable TV Available
Community Details
- Silver Springs Est Subdivision
Listing and Financial Details
- Assessor Parcel Number 20-4N-23-1000-000E-0150
Matterport 3D Tour
Floorplan
Map
Home Values in the Area
Average Home Value in this Area
Tax History
| Year | Tax Paid | Tax Assessment Tax Assessment Total Assessment is a certain percentage of the fair market value that is determined by local assessors to be the total taxable value of land and additions on the property. | Land | Improvement |
|---|---|---|---|---|
| 2024 | $1,968 | $235,731 | -- | -- |
| 2023 | $1,968 | $228,865 | $0 | $0 |
| 2022 | $1,921 | $222,199 | $0 | $0 |
| 2021 | $1,925 | $215,727 | $0 | $0 |
| 2020 | $1,909 | $212,749 | $0 | $0 |
| 2019 | $1,892 | $207,966 | $24,462 | $183,504 |
| 2018 | $1,661 | $183,309 | $0 | $0 |
| 2017 | $1,657 | $179,539 | $0 | $0 |
| 2016 | $1,615 | $175,846 | $0 | $0 |
| 2015 | $1,658 | $174,624 | $0 | $0 |
| 2014 | $1,664 | $173,238 | $0 | $0 |
Property History
| Date | Event | Price | List to Sale | Price per Sq Ft | Prior Sale |
|---|---|---|---|---|---|
| 10/25/2025 10/25/25 | Pending | -- | -- | -- | |
| 09/04/2025 09/04/25 | Price Changed | $360,000 | -4.0% | $135 / Sq Ft | |
| 06/27/2025 06/27/25 | For Sale | $375,000 | +63.2% | $140 / Sq Ft | |
| 07/17/2022 07/17/22 | Off Market | $229,750 | -- | -- | |
| 08/03/2018 08/03/18 | Sold | $229,750 | 0.0% | $86 / Sq Ft | View Prior Sale |
| 06/20/2018 06/20/18 | Pending | -- | -- | -- | |
| 04/18/2018 04/18/18 | For Sale | $229,750 | -- | $86 / Sq Ft |
Purchase History
| Date | Type | Sale Price | Title Company |
|---|---|---|---|
| Warranty Deed | $229,800 | Moulton Land Title Inc | |
| Warranty Deed | $199,400 | Guarantee Title Of Northwest |
Mortgage History
| Date | Status | Loan Amount | Loan Type |
|---|---|---|---|
| Open | $232,070 | New Conventional | |
| Previous Owner | $203,605 | VA |
About the Listing Agent

Joe has been a serial entrepreneur, having worked in the tech industry in the late 80’s and then helped launch NationsSecurities, an investment brokerage firm during the early 90’s and and simultaneously helping launch LaGrange Aero and Capstone Transportation Management providing services and operations for airports in Georgia, Alabama, and Florida Markets. These experiences provided the basis for his real estate acumen in both commercial and residential market.
People have always been
Joe's Other Listings
Source: Emerald Coast Association of REALTORS®
MLS Number: 979758
APN: 20-4N-23-1000-000E-0150
- 000 Cricket Ln
- 6009 Cricket Ln
- 6007 Cricket Ln
- 6206 Flash Ln
- 6214 Flash Ln
- 2403 Aaliyha Ln
- 2402 Aaliyha Ln
- 2410 Aaliyha Ln
- 2411 Aaliyha Ln
- 2409 Aaliyha Ln
- 2406 Aaliyha Ln
- 2404 Aaliyha Ln
- 2412 Aaliyha Ln
- 2408 Aaliyha Ln
- 2413 Aaliyha Ln
- 2400 Aaliyah Ln
- 2415 Aaliyah Ln
- 6039 Walk Along Way
- 2604 Butterfly Alley
- 6101 Walk Along Way





