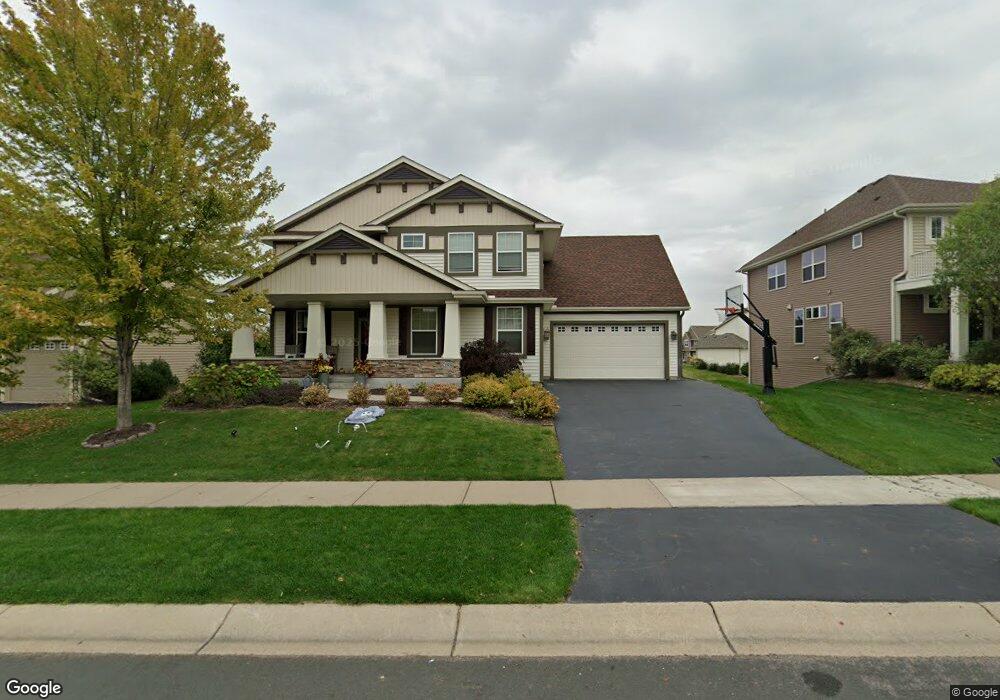6288 Peony Ln N Maple Grove, MN 55311
Estimated Value: $803,471 - $841,000
4
Beds
4
Baths
2,991
Sq Ft
$276/Sq Ft
Est. Value
About This Home
This home is located at 6288 Peony Ln N, Maple Grove, MN 55311 and is currently estimated at $825,368, approximately $275 per square foot. 6288 Peony Ln N is a home located in Hennepin County with nearby schools including Wayzata Central Middle School, Wayzata High School, and Ave Maria Academy.
Ownership History
Date
Name
Owned For
Owner Type
Purchase Details
Closed on
Jun 5, 2015
Sold by
Olsen Douglas W and Olsen Krista M
Bought by
Seymour William P and Seymour Meghan C
Current Estimated Value
Home Financials for this Owner
Home Financials are based on the most recent Mortgage that was taken out on this home.
Original Mortgage
$412,000
Outstanding Balance
$320,466
Interest Rate
3.87%
Mortgage Type
Adjustable Rate Mortgage/ARM
Estimated Equity
$504,902
Purchase Details
Closed on
Mar 19, 2010
Sold by
U S Home Corporation
Bought by
Olsen Douglas W and Olsen Krista M
Create a Home Valuation Report for This Property
The Home Valuation Report is an in-depth analysis detailing your home's value as well as a comparison with similar homes in the area
Home Values in the Area
Average Home Value in this Area
Purchase History
| Date | Buyer | Sale Price | Title Company |
|---|---|---|---|
| Seymour William P | $515,000 | Trademark Title Services Inc | |
| Olsen Douglas W | $480,000 | -- |
Source: Public Records
Mortgage History
| Date | Status | Borrower | Loan Amount |
|---|---|---|---|
| Open | Seymour William P | $412,000 |
Source: Public Records
Tax History Compared to Growth
Tax History
| Year | Tax Paid | Tax Assessment Tax Assessment Total Assessment is a certain percentage of the fair market value that is determined by local assessors to be the total taxable value of land and additions on the property. | Land | Improvement |
|---|---|---|---|---|
| 2024 | $9,241 | $752,700 | $206,300 | $546,400 |
| 2023 | $8,518 | $731,500 | $178,900 | $552,600 |
| 2022 | $7,658 | $716,300 | $149,400 | $566,900 |
| 2021 | $7,588 | $588,500 | $112,500 | $476,000 |
| 2020 | $7,803 | $579,800 | $125,000 | $454,800 |
| 2019 | $7,870 | $575,100 | $124,400 | $450,700 |
| 2018 | $7,425 | $572,300 | $138,400 | $433,900 |
| 2017 | $6,631 | $480,400 | $115,000 | $365,400 |
| 2016 | $7,014 | $494,900 | $135,000 | $359,900 |
| 2015 | $7,035 | $486,100 | $137,000 | $349,100 |
| 2014 | -- | $434,500 | $115,000 | $319,500 |
Source: Public Records
Map
Nearby Homes
- 6300 Ranier Ln N
- 17749 62nd Ave N
- 6205 Ranier Ln N
- 17716 Elm Rd N
- 6287 Fountain Ln N
- 6508 Merrimac Ln N Unit 6508
- 6566 Merrimac Ln N
- 6647 Peony Ln N
- 6324 Fountain Ln N
- 17812 66th Ave N
- 6165 Garland Ln N
- 6750 Troy Ln N
- 6540 Yellowstone Ln N
- 5989 Xanthus Ln N
- 6757 Urbandale Ln N
- 5895 Garland Ln N
- 6860 Peony Ln N
- 5865 Garland Ln N
- 6848 Troy Ln N
- 16600 61st Ave N
- 6288 Peony Ln N
- 6282 Peony Ln N
- 6282 Peony Ln N
- 6294 Peony Ln N
- 6294 Peony Ln N
- 17780 62nd Ct N
- 17780 62nd Ct N
- 6276 Peony Ln N
- 6276 Peony Ln N
- 6287 Peony Ln N
- 6287 Peony Ln N
- 17781 62nd Ct N
- 17764 62nd Ct N
- 17764 62nd Ct N
- 6281 Peony Ln N
- 6281 Peony Ln N
- 6293 Peony Ln N
- 6293 Peony Ln N
- 6270 Peony Ln N
- 6270 Peony Ln N
