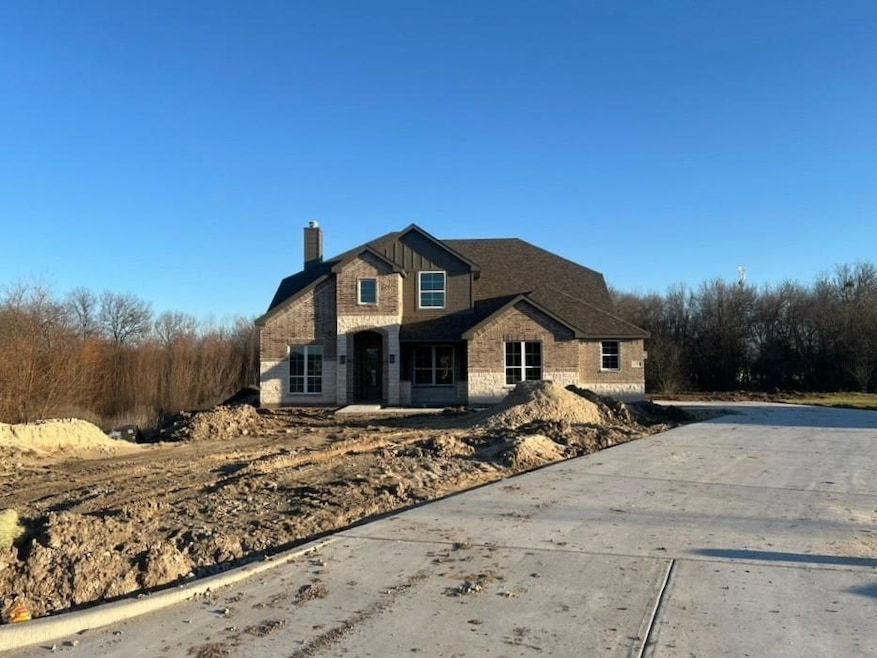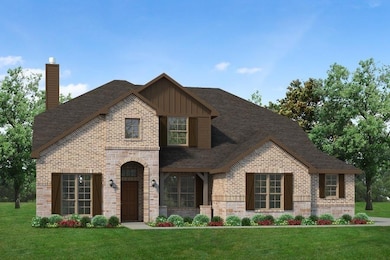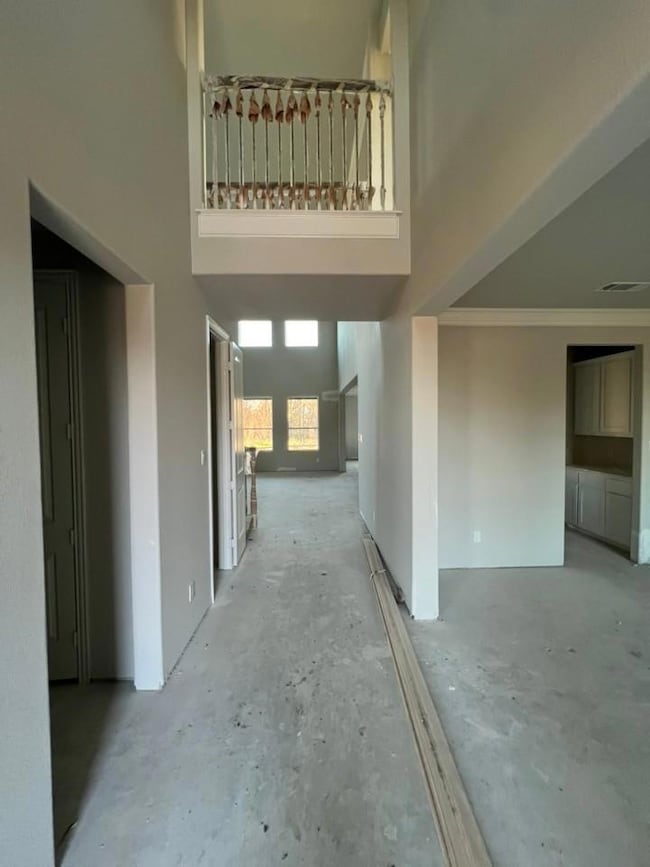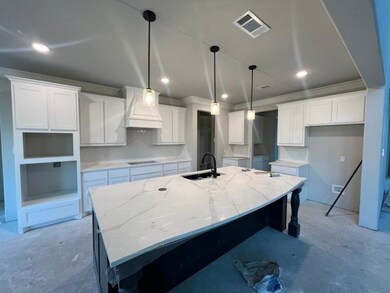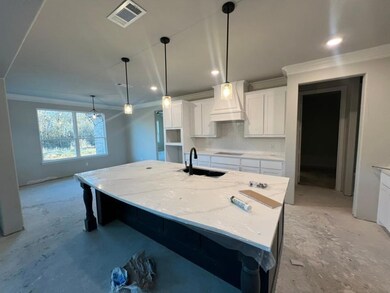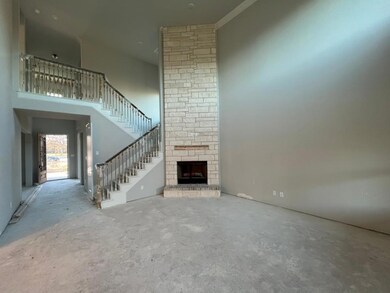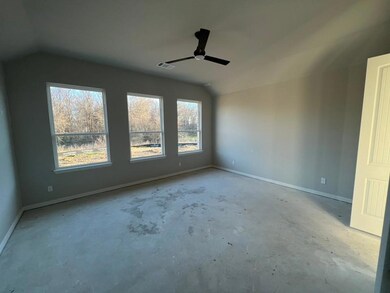
6288 Turkey Oak Ct Royse City, TX 75189
Highlights
- New Construction
- Traditional Architecture
- Cul-De-Sac
- Open Floorplan
- Covered patio or porch
- 3 Car Attached Garage
About This Home
As of May 2025Welcome to the Wichita floor plan! This home has four bedrooms, 3 and a half bathrooms, athree-car garage and a ton of room to expand and adapt as your family grows. Through the covered porch,you immediately see the flexibility and potential of this plan with space to the left and right of the foyer.The left is marked as a study, but with its relative separation from the heart of the home, this is an easyoption for an office or playroom too depending on your family’s needs. Across the hall, is a flex or formaldining room. This space is connected to the kitchen through a butler’s pantry making for easy entertainingwhether you choose to outfit it with a traditional dining room table or a less formal option like a sittingroom to welcome guests into your home. Through the pantry or back through the foyer sits the heart ofthe home. The kitchen, family room and dining area are all connected for a smooth transition betweenentertaining and eating no matter what time of day. The Wichita also prioritizes privacy with the mastersuite set off the kitchen and three more bedrooms upstairs. The owner's suite includes a spaciousbedroom, a double vanity in the owner's bathroom and two large walk-in closets. One connects to thelaundry room and mudroom as well to help simplify your routines. The upstairs bedrooms share two fullbathrooms and open to a game room that gives them space to work or play away from the rest of theaction downstairs. The two-story living room and foyer keep them connected and make everything feellarger.
Last Agent to Sell the Property
Rachel Morton
NTex Realty, LP Brokerage Phone: 817-731-7595 License #0488869 Listed on: 12/29/2024
Home Details
Home Type
- Single Family
Est. Annual Taxes
- $378
Year Built
- Built in 2024 | New Construction
Lot Details
- 1.01 Acre Lot
- Cul-De-Sac
- Landscaped
- Irregular Lot
- Sprinkler System
- Few Trees
HOA Fees
- $17 Monthly HOA Fees
Parking
- 3 Car Attached Garage
- Side Facing Garage
- Garage Door Opener
- Driveway
Home Design
- Traditional Architecture
- Brick Exterior Construction
- Slab Foundation
- Composition Roof
Interior Spaces
- 3,140 Sq Ft Home
- 2-Story Property
- Open Floorplan
- Ceiling Fan
- Wood Burning Fireplace
- Stone Fireplace
- Fireplace Features Masonry
- ENERGY STAR Qualified Windows
- Family Room with Fireplace
- Washer and Electric Dryer Hookup
Kitchen
- Eat-In Kitchen
- Electric Oven
- Electric Cooktop
- Microwave
- Dishwasher
- Kitchen Island
- Disposal
Flooring
- Carpet
- Ceramic Tile
- Luxury Vinyl Plank Tile
Bedrooms and Bathrooms
- 4 Bedrooms
- Walk-In Closet
Home Security
- Home Security System
- Carbon Monoxide Detectors
- Fire and Smoke Detector
Eco-Friendly Details
- Energy-Efficient Appliances
- Energy-Efficient HVAC
- Energy-Efficient Insulation
- Energy-Efficient Doors
- ENERGY STAR/ACCA RSI Qualified Installation
- ENERGY STAR Qualified Equipment for Heating
- Energy-Efficient Thermostat
Outdoor Features
- Covered patio or porch
- Rain Gutters
Schools
- Ruth Cherry Elementary School
- Royse City High School
Utilities
- Central Heating and Cooling System
- Heat Pump System
- Vented Exhaust Fan
- Electric Water Heater
- Aerobic Septic System
- High Speed Internet
- Cable TV Available
Community Details
- Association fees include management, ground maintenance
- Gulf Ppm Association
- Vista Oaks Subdivision
Listing and Financial Details
- Legal Lot and Block 72 / A
- Assessor Parcel Number 226147
Ownership History
Purchase Details
Home Financials for this Owner
Home Financials are based on the most recent Mortgage that was taken out on this home.Similar Homes in Royse City, TX
Home Values in the Area
Average Home Value in this Area
Purchase History
| Date | Type | Sale Price | Title Company |
|---|---|---|---|
| Special Warranty Deed | -- | Trinity Title |
Mortgage History
| Date | Status | Loan Amount | Loan Type |
|---|---|---|---|
| Open | $585,299 | VA |
Property History
| Date | Event | Price | Change | Sq Ft Price |
|---|---|---|---|---|
| 05/15/2025 05/15/25 | Sold | -- | -- | -- |
| 02/28/2025 02/28/25 | Pending | -- | -- | -- |
| 12/29/2024 12/29/24 | For Sale | $621,425 | -- | $198 / Sq Ft |
Tax History Compared to Growth
Tax History
| Year | Tax Paid | Tax Assessment Tax Assessment Total Assessment is a certain percentage of the fair market value that is determined by local assessors to be the total taxable value of land and additions on the property. | Land | Improvement |
|---|---|---|---|---|
| 2023 | $378 | $65,110 | $65,110 | $0 |
| 2022 | $1,557 | $59,490 | $59,490 | $0 |
| 2021 | $1,594 | $56,990 | $56,990 | $0 |
| 2020 | $1,214 | $41,470 | $41,470 | $0 |
Agents Affiliated with this Home
-
R
Seller's Agent in 2025
Rachel Morton
NTex Realty, LP
-
Erin West

Buyer's Agent in 2025
Erin West
EXP REALTY
(214) 906-8995
58 Total Sales
Map
Source: North Texas Real Estate Information Systems (NTREIS)
MLS Number: 20804109
APN: 226147
- 6292 Candy Oak Ct
- 6220 Purple English Oak Ct
- 4243 Southern Oaks Dr
- 6212 Turkey Oak Ct
- 4340 County Road 2596
- 4138 Weeping Oak
- 4158 Southern Oaks Dr
- 3960 Southern Oaks Dr
- 3965 Southern Oaks Dr
- 4317 County Road 2509
- 4183 County Road 2596
- 4560 County Road 2596
- 6293 Blackjack Oak Ct
- 4043 County Road 2596
- 4007 Vista Oak
- 4089 Vista Oak Dr
- 3991 Vista Oak Dr
- 4112 Vista Oak Dr
- 3937 Vista Oak Dr
- 3915 Southern Oaks Dr
