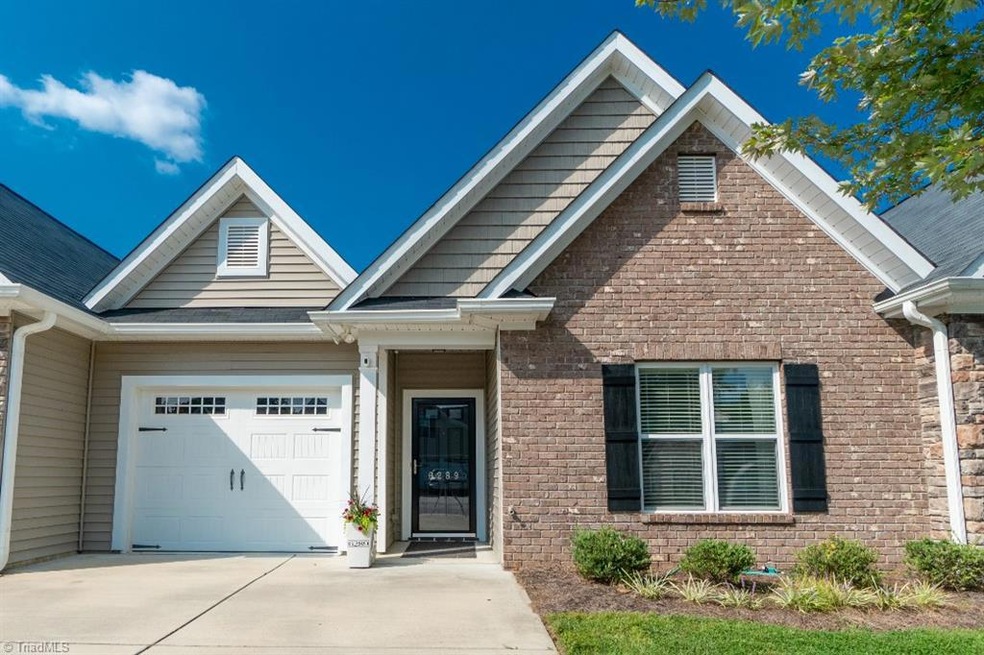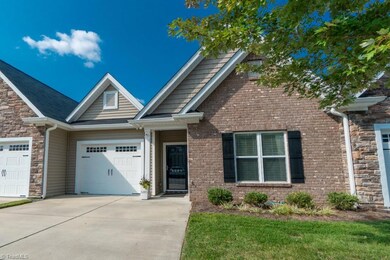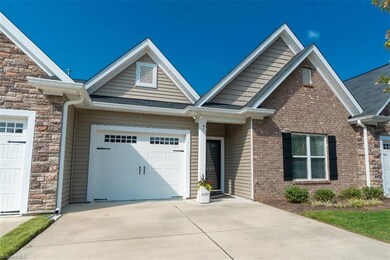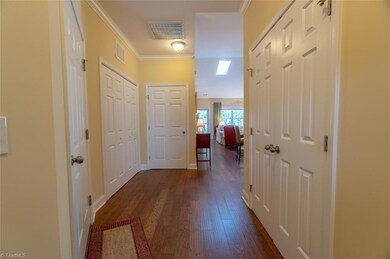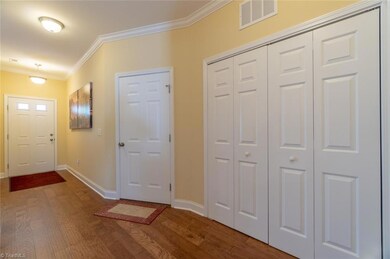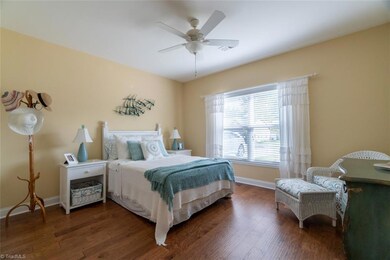
$399,000
- 3 Beds
- 2.5 Baths
- 1,891 Sq Ft
- 6823 Magnolia Park Ct
- Clemmons, NC
This stunning townhome in Clemmons is in near-new condition and offers low-maintenance living at its best. Featuring a sleek, modern design with full brick construction, the open layout seamlessly blends the spacious living area, dining room, and gorgeous kitchen. Beautiful hardwood floors throughout add warmth and style, while the kitchen showcases stunning countertops and stainless steel
Zachary Bradley Southern Luxe Realty
