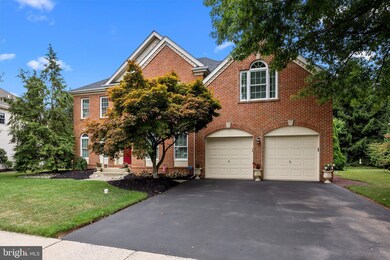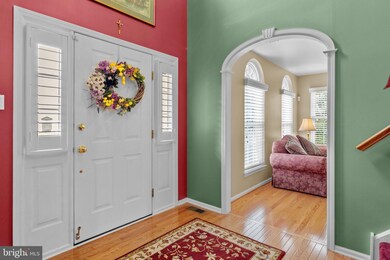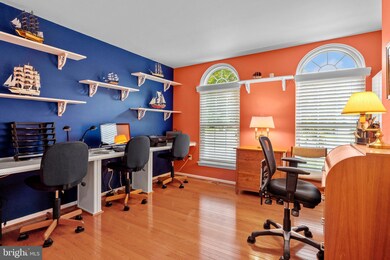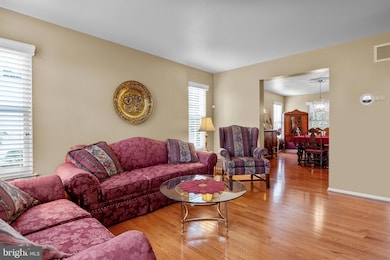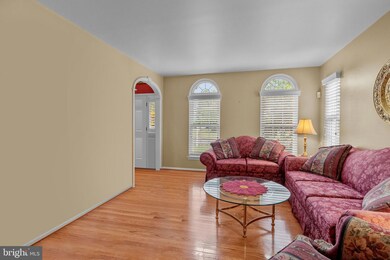
629 Coach Dr New Hope, PA 18938
Highlights
- Above Ground Pool
- Dual Staircase
- Deck
- New Hope-Solebury Upper Elementary School Rated A
- Colonial Architecture
- Wood Flooring
About This Home
As of November 2024This Home is located in the highly desirable Peddler's View neighborhood in Solebury Township, this brick front colonial style home has been lovingly maintained and is being offered for sale for the first time since it was built in 1996. This home offers nearly 3,500 SF of living space on the two main living levels, 4 bed, 2.5 bath, a finished basement, with a lifetime warranty on water proofing. The Deluca-built new Princeton model home boasts a new roof with a 50 year warranty on it, HVAC system, a ventless gas hearth in basement for heat for added convenience and peace of mind. Beautifully landscaped front and backyard. Hardscape patio with a firepit perfect for gathering and relaxation.
Additionally, the property includes a new deck with powered retractable screens, an above-ground pool, a shed, and a water feature with a waterfall in the backyard. Other features of this home include, but aren’t limited to, public sewer/water, a 2-car garage, all in the New Hope-Solebury School District! The Peddler's View community is conveniently located adjacent to Peddlers Village, which offers guests shopping, dining, seasonal festivals, and much more!!
Last Agent to Sell the Property
Keller Williams Real Estate - Newtown License #RS356426 Listed on: 07/26/2024

Home Details
Home Type
- Single Family
Est. Annual Taxes
- $7,788
Year Built
- Built in 1996
Lot Details
- 0.27 Acre Lot
- Northeast Facing Home
- Irregular Lot
- Property is in very good condition
- Property is zoned R1
HOA Fees
- $65 Monthly HOA Fees
Parking
- 2 Car Attached Garage
- Garage Door Opener
- Driveway
Home Design
- Colonial Architecture
- Slab Foundation
- Frame Construction
- Shingle Roof
Interior Spaces
- 3,503 Sq Ft Home
- Property has 2 Levels
- Dual Staircase
- Brick Wall or Ceiling
- Ceiling height of 9 feet or more
- Ceiling Fan
- 1 Fireplace
- Double Pane Windows
- Combination Kitchen and Living
- Dining Area
- Finished Basement
- Heated Basement
Kitchen
- Eat-In Kitchen
- <<selfCleaningOvenToken>>
- Cooktop<<rangeHoodToken>>
- <<builtInMicrowave>>
- Dishwasher
- Kitchen Island
- Disposal
Flooring
- Wood
- Carpet
- Tile or Brick
- Ceramic Tile
Bedrooms and Bathrooms
- 4 Main Level Bedrooms
- Walk-In Closet
- <<tubWithShowerToken>>
Laundry
- Laundry on main level
- Dryer
- Washer
Accessible Home Design
- Level Entry For Accessibility
Pool
- Above Ground Pool
- Pool Equipment Shed
Outdoor Features
- Deck
- Screened Patio
- Water Fountains
Utilities
- 90% Forced Air Heating and Cooling System
- Vented Exhaust Fan
- Natural Gas Water Heater
Listing and Financial Details
- Tax Lot 025
- Assessor Parcel Number 41-046-025
Community Details
Overview
- $1,000 Capital Contribution Fee
- Association fees include common area maintenance, snow removal, trash
- Built by Deluca
- Peddlers View Subdivision, New Princeton Floorplan
Amenities
- Common Area
Ownership History
Purchase Details
Home Financials for this Owner
Home Financials are based on the most recent Mortgage that was taken out on this home.Purchase Details
Home Financials for this Owner
Home Financials are based on the most recent Mortgage that was taken out on this home.Similar Homes in New Hope, PA
Home Values in the Area
Average Home Value in this Area
Purchase History
| Date | Type | Sale Price | Title Company |
|---|---|---|---|
| Deed | $875,000 | Greater Montgomery Settlement | |
| Deed | $875,000 | Greater Montgomery Settlement | |
| Deed | $257,960 | -- |
Mortgage History
| Date | Status | Loan Amount | Loan Type |
|---|---|---|---|
| Open | $787,500 | New Conventional | |
| Closed | $787,500 | New Conventional | |
| Previous Owner | $514,000 | Adjustable Rate Mortgage/ARM | |
| Previous Owner | $142,000 | Credit Line Revolving | |
| Previous Owner | $60,800 | Credit Line Revolving | |
| Previous Owner | $416,800 | New Conventional | |
| Previous Owner | $436,000 | New Conventional | |
| Previous Owner | $232,000 | Balloon |
Property History
| Date | Event | Price | Change | Sq Ft Price |
|---|---|---|---|---|
| 11/13/2024 11/13/24 | Sold | $875,000 | 0.0% | $250 / Sq Ft |
| 09/17/2024 09/17/24 | Pending | -- | -- | -- |
| 09/12/2024 09/12/24 | Price Changed | $875,000 | -1.5% | $250 / Sq Ft |
| 07/26/2024 07/26/24 | For Sale | $888,000 | -- | $253 / Sq Ft |
Tax History Compared to Growth
Tax History
| Year | Tax Paid | Tax Assessment Tax Assessment Total Assessment is a certain percentage of the fair market value that is determined by local assessors to be the total taxable value of land and additions on the property. | Land | Improvement |
|---|---|---|---|---|
| 2024 | $7,673 | $46,880 | $9,080 | $37,800 |
| 2023 | $7,477 | $46,880 | $9,080 | $37,800 |
| 2022 | $7,426 | $46,880 | $9,080 | $37,800 |
| 2021 | $7,279 | $46,880 | $9,080 | $37,800 |
| 2020 | $7,107 | $46,880 | $9,080 | $37,800 |
| 2019 | $6,952 | $46,880 | $9,080 | $37,800 |
| 2018 | $6,798 | $46,880 | $9,080 | $37,800 |
| 2017 | $6,537 | $46,880 | $9,080 | $37,800 |
| 2016 | $6,537 | $46,880 | $9,080 | $37,800 |
| 2015 | -- | $46,880 | $9,080 | $37,800 |
| 2014 | -- | $46,880 | $9,080 | $37,800 |
Agents Affiliated with this Home
-
Manju Notani

Seller's Agent in 2024
Manju Notani
Keller Williams Real Estate - Newtown
(267) 307-2622
1 in this area
14 Total Sales
-
John Chacko
J
Buyer's Agent in 2024
John Chacko
Coldwell Banker Realty
(267) 808-0938
1 in this area
2 Total Sales
Map
Source: Bright MLS
MLS Number: PABU2074406
APN: 41-046-025
- 803 Yearling Dr
- 1004 Canter Cir
- 2103 Street Rd
- 2101 Street Rd
- 131 Equestrian Dr
- 107 Arboresque Dr
- 6085 Upper Mountain Rd
- 1936 Street Rd
- 1786 Brooke Dr
- 1684 Street Rd
- 2727 Aquetong Rd
- 6030 Lower Mountain Rd
- 5653 Private Rd
- 5960 Honey Hollow Rd
- 10 Paddock Dr
- 2855 Ash Mill Rd
- 3048 Aquetong Rd
- 2539 Aquetong Rd
- 6189 Greenhill Rd
- 5615 S Deer Run Rd

