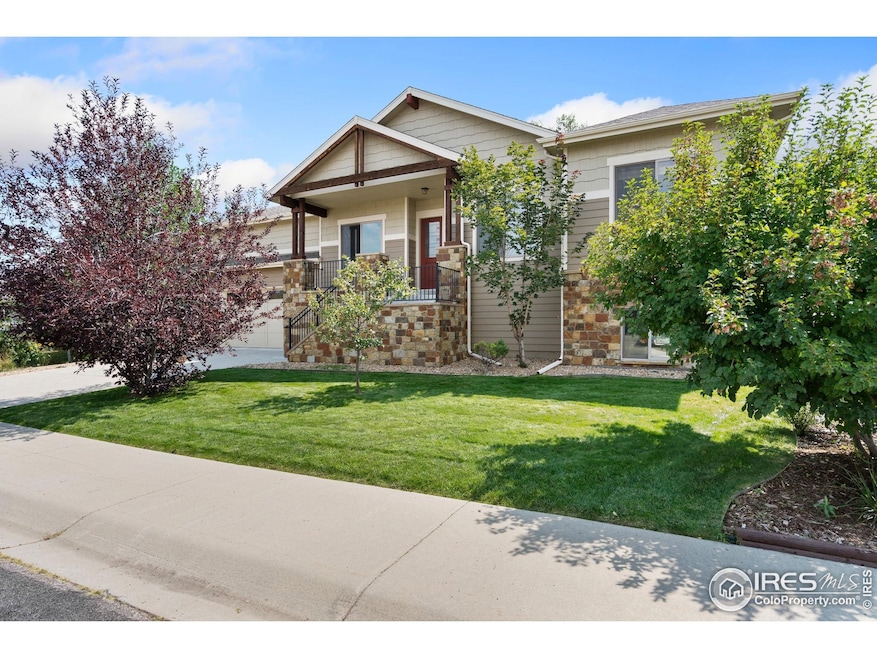629 Deer Meadow Dr Loveland, CO 80537
Estimated payment $5,132/month
Highlights
- Open Floorplan
- Contemporary Architecture
- No HOA
- Deck
- Wood Flooring
- 3 Car Attached Garage
About This Home
Serenity Meets Style in This Mariana Butte Gem! Welcome to your dream home nestled in the coveted Mariana Butte community, where nature and comfort go hand-in-hand. This stunning 3-bedroom, 2-bath ranch sits on a beautifully treed lot overlooking protected forever wild. Enjoy the 100% organically maintained landscaping-----no chemicals, a rare and thoughtful touch for eco-conscious living. Step out onto the expansive covered deck, perfect for entertaining or unwinding while taking in the tranquil, wooded surroundings. Keep your eyes open for visits from elk and deer throughout the year. Inside, you'll find gleaming wood floors, an open-concept layout, and a chef-inspired kitchen with stainless steel appliances. The 800 square foot 3-car garage offers ample space for vehicles and storage. Need more room? The full, daylight basement features soaring 10-foot ceilings and is a blank canvas ready for your creative vision-home theater, gym, workshop, or guest suite...the possibilities are endless. This is more than a home; it's a lifestyle. Experience the beauty of nature and the comfort of modern living in this coveted neighborhood.
Home Details
Home Type
- Single Family
Est. Annual Taxes
- $8,076
Year Built
- Built in 2015
Lot Details
- 0.26 Acre Lot
- Fenced
- Level Lot
- Sprinkler System
- Property is zoned p-8
Parking
- 3 Car Attached Garage
- Tandem Parking
- Garage Door Opener
Home Design
- Contemporary Architecture
- Wood Frame Construction
- Composition Roof
Interior Spaces
- 3,930 Sq Ft Home
- 1-Story Property
- Open Floorplan
- Gas Fireplace
- Window Treatments
- Family Room
- Unfinished Basement
- Basement Fills Entire Space Under The House
- Fire and Smoke Detector
Kitchen
- Eat-In Kitchen
- Electric Oven or Range
- Self-Cleaning Oven
- Microwave
- Dishwasher
- Kitchen Island
- Disposal
Flooring
- Wood
- Carpet
Bedrooms and Bathrooms
- 3 Bedrooms
- Walk-In Closet
- Primary Bathroom is a Full Bathroom
Laundry
- Laundry on main level
- Sink Near Laundry
- Washer and Dryer Hookup
Outdoor Features
- Deck
- Patio
- Exterior Lighting
Location
- Property is near a golf course
Schools
- Namaqua Elementary School
- Clark Middle School
- Thompson Valley High School
Utilities
- Forced Air Heating and Cooling System
- High Speed Internet
- Satellite Dish
- Cable TV Available
Community Details
- No Home Owners Association
- Mariana Butte Subdivision
Listing and Financial Details
- Assessor Parcel Number R1644562
Map
Home Values in the Area
Average Home Value in this Area
Tax History
| Year | Tax Paid | Tax Assessment Tax Assessment Total Assessment is a certain percentage of the fair market value that is determined by local assessors to be the total taxable value of land and additions on the property. | Land | Improvement |
|---|---|---|---|---|
| 2025 | $8,076 | $55,784 | $14,405 | $41,379 |
| 2024 | $7,472 | $55,784 | $14,405 | $41,379 |
| 2022 | $6,334 | $42,965 | $10,022 | $32,943 |
| 2021 | $6,465 | $44,201 | $10,310 | $33,891 |
| 2020 | $5,849 | $39,975 | $10,310 | $29,665 |
| 2019 | $5,795 | $39,975 | $10,310 | $29,665 |
| 2018 | $4,836 | $32,537 | $8,640 | $23,897 |
| 2017 | $4,464 | $32,537 | $8,640 | $23,897 |
| 2016 | $1,792 | $13,436 | $7,164 | $6,272 |
| 2015 | $808 | $6,090 | $6,090 | $0 |
| 2014 | $1,282 | $9,480 | $9,480 | $0 |
Property History
| Date | Event | Price | Change | Sq Ft Price |
|---|---|---|---|---|
| 09/10/2025 09/10/25 | For Sale | $837,000 | +88.1% | $213 / Sq Ft |
| 01/28/2019 01/28/19 | Off Market | $445,000 | -- | -- |
| 04/08/2016 04/08/16 | Sold | $445,000 | -4.6% | $114 / Sq Ft |
| 03/09/2016 03/09/16 | Pending | -- | -- | -- |
| 11/24/2015 11/24/15 | For Sale | $466,249 | -- | $120 / Sq Ft |
Purchase History
| Date | Type | Sale Price | Title Company |
|---|---|---|---|
| Quit Claim Deed | -- | None Listed On Document | |
| Deed | -- | None Listed On Document | |
| Warranty Deed | $445,000 | Land Title Guarantee |
Mortgage History
| Date | Status | Loan Amount | Loan Type |
|---|---|---|---|
| Previous Owner | $267,000 | New Conventional | |
| Previous Owner | $349,000 | Construction |
Source: IRES MLS
MLS Number: 1043311
APN: 95184-12-004
- 404 Black Elk Ct
- 684 Deer Meadow Dr
- 270 N Cove Dr
- 5530 Bitterbush Way
- 347 Meadowsweet Cir
- 763 Deer Meadow Dr
- 5418 Nantucket Ct
- 772 Deer Meadow Dr
- 5053 W County Road 20
- 459 Cape Dory Dr
- 5794 Jackdaw Dr
- 6332 Woodland Hill Ct
- 446 Rossum Dr
- 5072 Saint Andrews Dr
- 451 Clubhouse Ct
- 491 Clubhouse Ct
- 263 Rossum Dr
- 4926 Saint Andrews Ct
- 520 Clubhouse Dr
- 591 Clubhouse Dr
- 5047 St Andrews Dr
- 2861 Chickaree Place SW
- 2590 5th St SW
- 1751 Wilson Ave
- 2150 W 15th St
- 1416-1422 S Dotsero Dr Unit 1416
- 1606 N Estrella Ave Unit 1
- 915 S Tyler Ave
- 1415-1485 10th St SW
- 4240 Coaldale Dr Unit 4240 Coaldale Dr.
- 1430 S Tyler Ave
- 3707 N County Road 27
- 4154 La Junta Dr
- 1600 S Taft St
- 444 N Custer Ave
- 1821 Diana Dr
- 2980 Kincaid Dr Unit 108
- 625 W 11th St
- 2153 S Custer Ave
- 4895 Lucerne Ave







