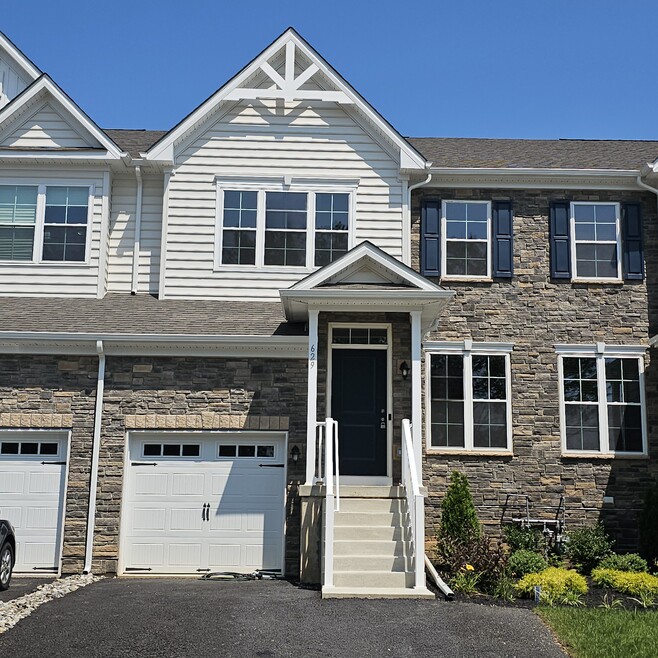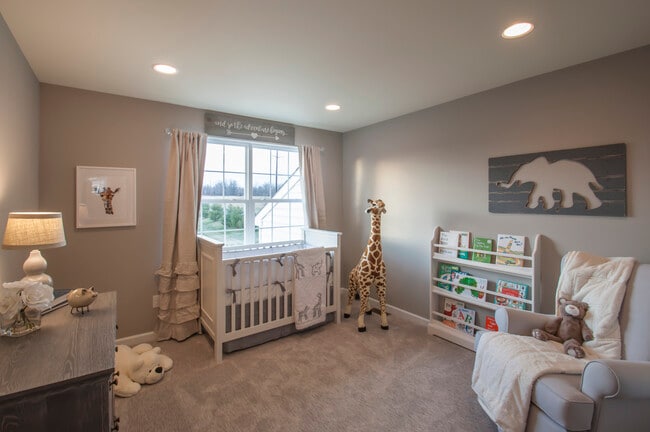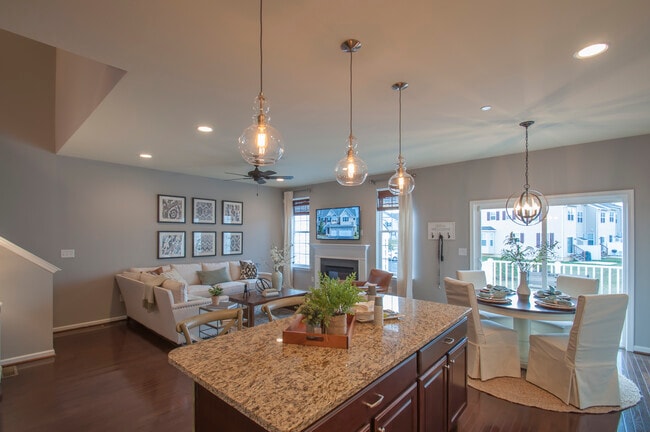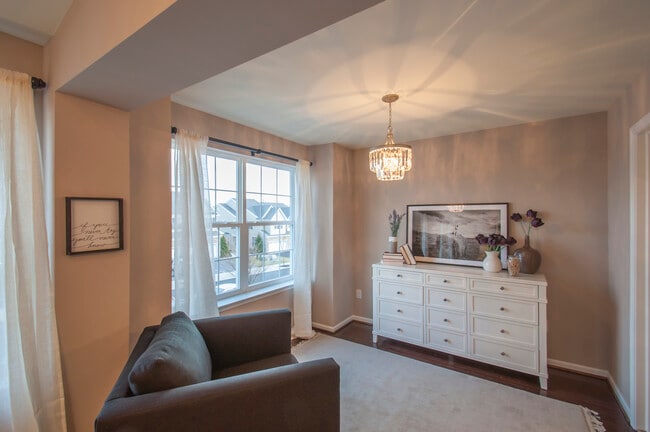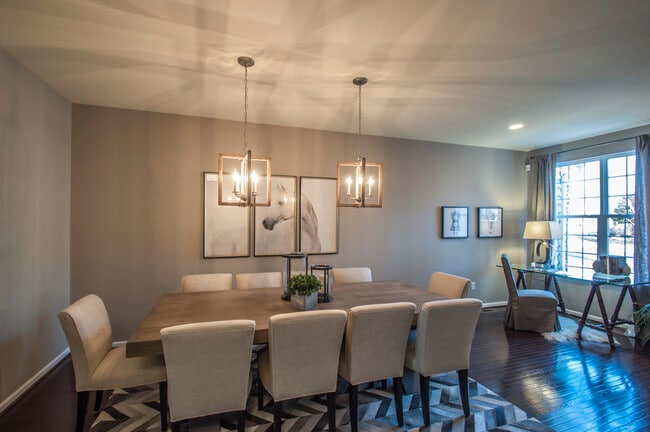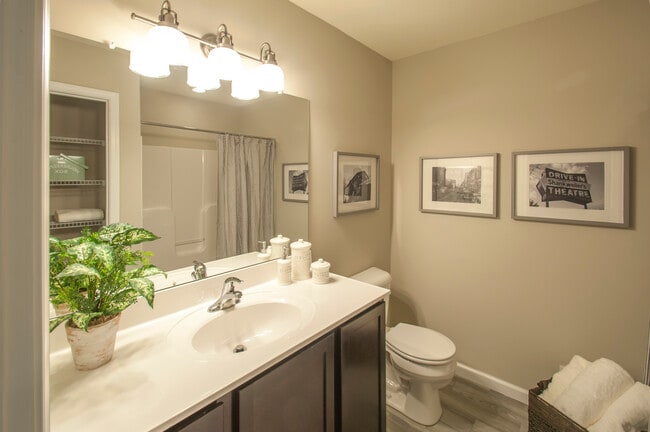
NEW CONSTRUCTION
AVAILABLE
Verified badge confirms data from builder
629 Fountain View Cir Allentown, PA 18104
Hidden Meadows - Fountain View at Hidden MeadowsEstimated payment $3,122/month
Total Views
8,409
3
Beds
2.5
Baths
1,965
Sq Ft
$236
Price per Sq Ft
Highlights
- New Construction
- Great Room
- Sitting Room
- Parkway Manor Elementary School Rated A
- Lawn
- Breakfast Area or Nook
About This Home
The Stargrass home offers a covered entry that enters into an over sized Living and Dining Room area that flows into a wonderfully open "living triangle" of the Kitchen, breakfast nook and generous Family room. The chef inspired Kitchen includes an over sized island. The open stairway to the second floor includes a Master Bedroom with sitting room, walk-in closet and two additional bedrooms. The Stargrass includes a 1 car garage, full basement and a laundry room on the second floor.
Sales Office
All tours are by appointment only. Please contact sales office to schedule.
Sales Team
Linda Destan
Office Address
4548 Woodbrush Way
Allentown, PA 18104
Driving Directions
Townhouse Details
Home Type
- Townhome
HOA Fees
- $225 Monthly HOA Fees
Parking
- 1 Car Attached Garage
- Front Facing Garage
Home Design
- New Construction
Interior Spaces
- 2-Story Property
- Great Room
- Family Room
- Sitting Room
- Living Room
- Dining Room
- Smart Thermostat
- Basement
Kitchen
- Breakfast Area or Nook
- Breakfast Bar
- Built-In Microwave
- Kitchen Island
Bedrooms and Bathrooms
- 3 Bedrooms
- Walk-In Closet
- Powder Room
- Dual Vanity Sinks in Primary Bathroom
- Bathtub with Shower
- Walk-in Shower
Laundry
- Laundry Room
- Laundry on upper level
Utilities
- Central Air
- Cable TV Available
Additional Features
- Front Porch
- Lawn
- Optional Finished Basement
Community Details
Overview
- Association fees include lawn maintenance, ground maintenance, snow removal
- Lawn Maintenance Included
Recreation
- Park
- Bike Racetrack
- Snow Removal
Map
Other Move In Ready Homes in Hidden Meadows - Fountain View at Hidden Meadows
About the Builder
Sal Lapio immigrated to the United States on April 17, 1967, from his hometown of Paternopoli, Italy, settling in the Horsham, Pennsylvania area. Sal initially worked as a brick mason and, in 1972, Sal purchased his first building lot in the Reading area. After several successful years building homes in Reading, Sal chose to re-focus his efforts on Montgomery County. In 1982, Sal purchased his first community there and officially incorporated Sal Lapio Homes.
This customer-centered mission has resulted in a thriving homebuilding company now in its 46th year, with nearly 3,000 homes completed. Despite many accomplishments, Sal remains hands-on, visiting each community several times a month to ensure continuous improvement in every home.
Recognizing that building homes is a team effort, Sal has relied on a talented staff and a select group of craftsmen and professionals, many of whom have worked with him for over 20 years.
The Sal Lapio Homes team remains dedicated to upholding Sal’s founding principles: building high-value, quality homes with unquestioned integrity and providing exceptional care to each homeowner at every stage of the process.
Nearby Homes
- 625 Fountain View Cir Unit 10
- Hidden Meadows - Fountain View at Hidden Meadows
- The Reserve at Surrey Court
- 5137 Schantz Rd Unit The Jackson
- 5137 Schantz Rd Unit The Kennedy
- 5137 Schantz Rd Unit The Roosevelt
- 5137 Schantz Rd Unit The Madison
- 5137 Schantz Rd Unit The Monroe
- 5137 Schantz Rd Unit The Jefferson
- 3250 Hamilton Blvd
- 6645 Stein Way Unit 6639-6661
- Wrenfield
- 2153 Isabel Ln
- Mountainview Estates
- 7678 Catalpa Dr
- 1530 Dresden Dr
- 1538 Dresden Dr
- 1562 Dresden Dr
- 1559 Dresden Dr
- Parkland Crossing
