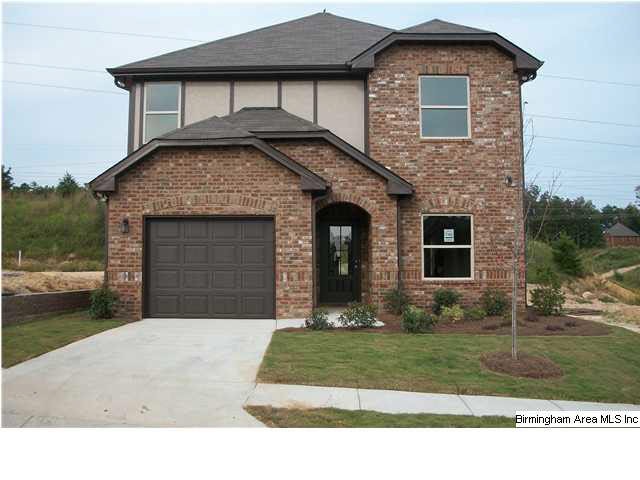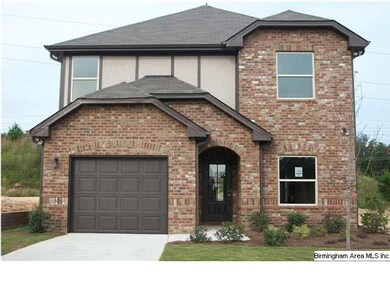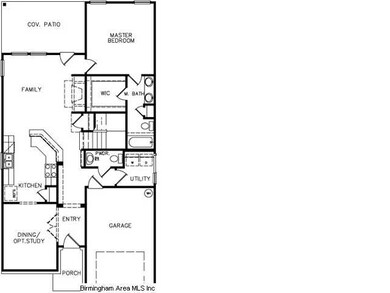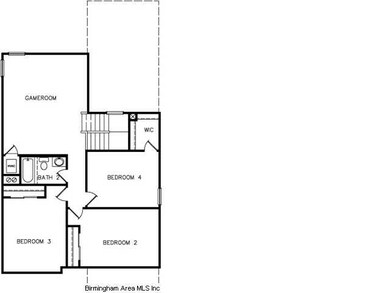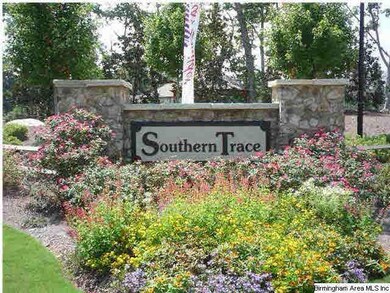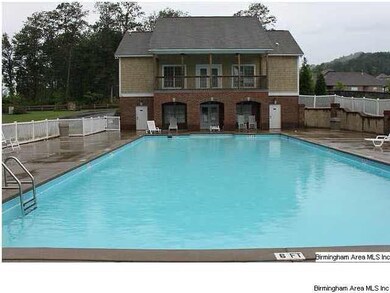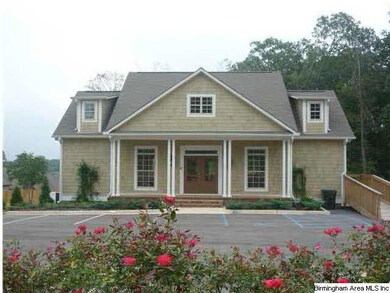
Highlights
- New Construction
- Clubhouse
- Wood Flooring
- In Ground Pool
- Pond
- Main Floor Primary Bedroom
About This Home
As of November 2024Spacious Red Oak Plan includes 4 Bedrooms, 2 1/2 Bathrooms, Dining Room/Optional Study, fireplace with tile surround; niche above fireplace; granite counters in kitchen and wrap around bar; pendant lights over bar; hardwoods, tile, raised vanity, ceiling fans, bronze fixtures, recessed lighting,stainless appliances with stainless sink; beautiful brick arched entry and patterned brick work throughout gives that extra touch and more!
Home Details
Home Type
- Single Family
Est. Annual Taxes
- $1,643
Year Built
- 2012
Lot Details
- Few Trees
HOA Fees
- $38 Monthly HOA Fees
Parking
- 1 Car Attached Garage
- Garage on Main Level
- Front Facing Garage
- Driveway
Home Design
- Slab Foundation
- Ridge Vents on the Roof
- Vinyl Siding
Interior Spaces
- 2,061 Sq Ft Home
- 2-Story Property
- Crown Molding
- Smooth Ceilings
- Ceiling Fan
- Recessed Lighting
- Gas Fireplace
- Window Treatments
- Insulated Doors
- Great Room with Fireplace
- Dining Room
- Bonus Room
- Pull Down Stairs to Attic
- Intercom
Kitchen
- Breakfast Bar
- Electric Oven
- Stove
- Built-In Microwave
- Freezer
- Ice Maker
- Dishwasher
- Stainless Steel Appliances
- Stone Countertops
- Disposal
Flooring
- Wood
- Carpet
- Tile
Bedrooms and Bathrooms
- 4 Bedrooms
- Primary Bedroom on Main
- Walk-In Closet
- Split Vanities
- Bathtub and Shower Combination in Primary Bathroom
- Separate Shower
- Linen Closet In Bathroom
Laundry
- Laundry Room
- Laundry on main level
- Washer and Electric Dryer Hookup
Outdoor Features
- In Ground Pool
- Swimming Allowed
- Pond
- Covered patio or porch
Utilities
- Forced Air Zoned Heating and Cooling System
- Heating System Uses Gas
- Programmable Thermostat
- Underground Utilities
- Gas Water Heater
Listing and Financial Details
- Assessor Parcel Number 25-30-2-000-198.000
Community Details
Overview
- Association fees include common grounds mntc, management fee
- $12 Other Monthly Fees
Amenities
- Clubhouse
Recreation
- Community Pool
- Trails
Ownership History
Purchase Details
Home Financials for this Owner
Home Financials are based on the most recent Mortgage that was taken out on this home.Purchase Details
Home Financials for this Owner
Home Financials are based on the most recent Mortgage that was taken out on this home.Similar Homes in Leeds, AL
Home Values in the Area
Average Home Value in this Area
Purchase History
| Date | Type | Sale Price | Title Company |
|---|---|---|---|
| Warranty Deed | $260,000 | None Listed On Document | |
| Warranty Deed | $174,182 | -- |
Mortgage History
| Date | Status | Loan Amount | Loan Type |
|---|---|---|---|
| Previous Owner | $155,138 | FHA |
Property History
| Date | Event | Price | Change | Sq Ft Price |
|---|---|---|---|---|
| 05/28/2025 05/28/25 | Price Changed | $394,900 | -1.3% | $182 / Sq Ft |
| 04/22/2025 04/22/25 | For Sale | $399,900 | +53.8% | $184 / Sq Ft |
| 11/13/2024 11/13/24 | Sold | $260,000 | -10.3% | $120 / Sq Ft |
| 09/26/2024 09/26/24 | Price Changed | $290,000 | -3.3% | $134 / Sq Ft |
| 09/24/2024 09/24/24 | Pending | -- | -- | -- |
| 09/12/2024 09/12/24 | Price Changed | $299,900 | -1.7% | $138 / Sq Ft |
| 09/06/2024 09/06/24 | Price Changed | $305,000 | -1.6% | $141 / Sq Ft |
| 08/21/2024 08/21/24 | For Sale | $310,000 | +96.2% | $143 / Sq Ft |
| 12/12/2013 12/12/13 | Sold | $158,000 | -20.3% | $77 / Sq Ft |
| 11/14/2012 11/14/12 | Pending | -- | -- | -- |
| 04/24/2012 04/24/12 | For Sale | $198,212 | -- | $96 / Sq Ft |
Tax History Compared to Growth
Tax History
| Year | Tax Paid | Tax Assessment Tax Assessment Total Assessment is a certain percentage of the fair market value that is determined by local assessors to be the total taxable value of land and additions on the property. | Land | Improvement |
|---|---|---|---|---|
| 2024 | $1,643 | $31,100 | -- | -- |
| 2022 | $1,358 | $23,800 | $3,500 | $20,300 |
| 2021 | $1,284 | $22,530 | $3,500 | $19,030 |
| 2020 | $1,271 | $22,310 | $3,100 | $19,210 |
| 2019 | $1,207 | $21,240 | $0 | $0 |
| 2018 | $1,062 | $18,800 | $0 | $0 |
| 2017 | $1,062 | $18,800 | $0 | $0 |
| 2016 | $1,025 | $18,180 | $0 | $0 |
| 2015 | $1,025 | $18,180 | $0 | $0 |
| 2014 | $78 | $18,640 | $0 | $0 |
| 2013 | $78 | $37,280 | $0 | $0 |
Agents Affiliated with this Home
-
Justin Humphries

Seller's Agent in 2025
Justin Humphries
Keller Williams-Jasper
(205) 777-9886
163 Total Sales
-
M
Seller Co-Listing Agent in 2025
MLS Non-member Company
Birmingham Non-Member Office
-
Genny Williams

Seller's Agent in 2024
Genny Williams
eXp Realty, LLC Central
(205) 223-1044
3 in this area
110 Total Sales
-
Danette Dugger
D
Seller's Agent in 2013
Danette Dugger
DHI Realty of Alabama
(205) 382-5335
168 Total Sales
Map
Source: Greater Alabama MLS
MLS Number: 531058
APN: 25-00-30-2-000-198.000
- 618 Johnnys Cove
- 6525 Southern Trace Dr
- 6998 Southern Trace Loop
- 959 Diane St
- 7808 Laura St Unit 26
- 948 Valley Cir
- 896 Valley Cir
- 6553 Priscilla St
- 1658 Montevallo Rd
- 1658 Montevallo Rd Unit 1-4
- 1010 Crest Rd
- 786 Valley Cir
- 859 Valley Cir
- 794 Valley Cir
- 1044 Melissa Cir
- 6592 Lynn Ave
- 7050 Greenwood Ln
- 6904 Timber Trail Rd
- 1756 Bettye St Unit .85
- 1104 Rowan Trace
