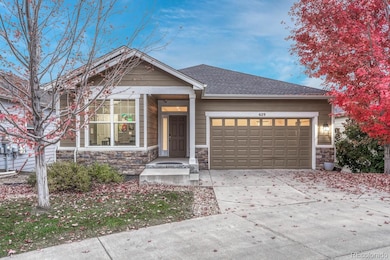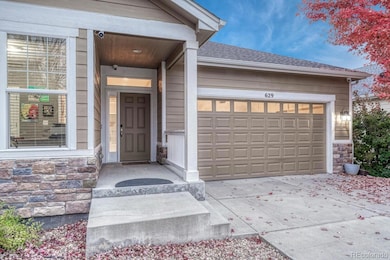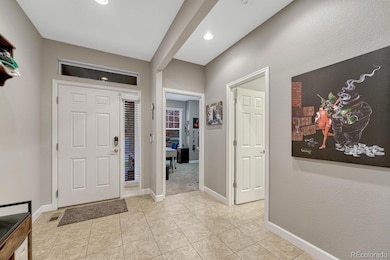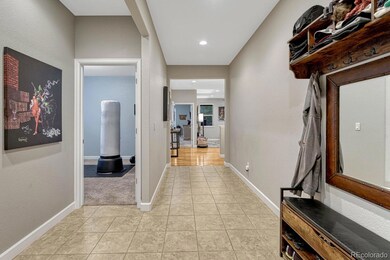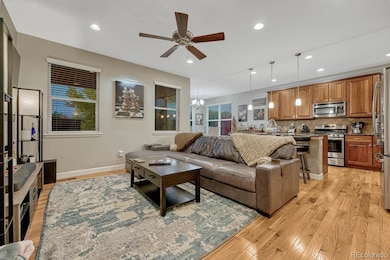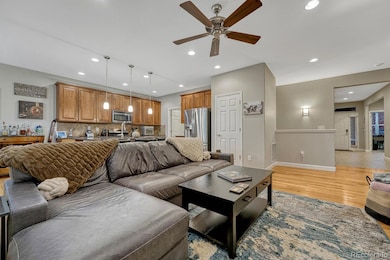629 Kendall Way Lakewood, CO 80214
Two Creeks NeighborhoodEstimated payment $4,462/month
Highlights
- Primary Bedroom Suite
- Wood Flooring
- Granite Countertops
- Deck
- Great Room
- 5-minute walk to Molholm Park
About This Home
Welcome to 629 Kendall Way, an elegant oasis of ranch-style living nestled in the heart of Lakewood, CO. This contemporary home offers 3,230 square feet of living space, featuring 5 bedrooms and 3 bathrooms. The gourmet eat-in kitchen is a chef's dream, boasting granite countertops, a kitchen island, and an open concept opening up to the dining room and family room. Enjoy the luxury of a private balcony and deck, perfect for entertaining or simply unwinding. This residence also includes a fully finished walkout basement, an attached garage, and eco-friendly solar panels ideally minimizing utility bills. Situated in close proximity to the Lakewood Country Club, Downtown Denver, and Sloan's Lake, this home offers the perfect blend of suburban tranquility and urban convenience. Experience the pinnacle of refined living at 629 Kendall Way. Don't miss out on this well maintained home in a fantastic location in Lakewood, Co.
Listing Agent
Compass - Denver Brokerage Email: Dt@derekthomasrealestate.com,720-427-5178 License #40040492 Listed on: 10/30/2025

Home Details
Home Type
- Single Family
Est. Annual Taxes
- $4,226
Year Built
- Built in 2015
Lot Details
- 4,792 Sq Ft Lot
- Cul-De-Sac
- Landscaped
- Irrigation
HOA Fees
- $160 Monthly HOA Fees
Parking
- 2 Car Attached Garage
Home Design
- Frame Construction
- Composition Roof
- Wood Siding
Interior Spaces
- 1-Story Property
- Ceiling Fan
- Great Room
- Living Room
- Utility Room
Kitchen
- Eat-In Kitchen
- Range
- Microwave
- Dishwasher
- Kitchen Island
- Granite Countertops
Flooring
- Wood
- Carpet
- Tile
Bedrooms and Bathrooms
- 5 Bedrooms | 3 Main Level Bedrooms
- Primary Bedroom Suite
- Walk-In Closet
- 3 Full Bathrooms
Laundry
- Laundry Room
- Dryer
- Washer
Finished Basement
- Walk-Out Basement
- Basement Fills Entire Space Under The House
- Exterior Basement Entry
- 2 Bedrooms in Basement
- Natural lighting in basement
Home Security
- Carbon Monoxide Detectors
- Fire and Smoke Detector
Outdoor Features
- Balcony
- Deck
- Covered Patio or Porch
- Exterior Lighting
- Rain Gutters
Schools
- Lumberg Elementary School
- Jefferson Middle School
- Jefferson High School
Additional Features
- Solar Heating System
- Forced Air Heating and Cooling System
Community Details
- Association fees include recycling, road maintenance, snow removal, trash
- Course Side HOA, Phone Number (720) 980-8097
- Eight Hundred Kendall Flg 2 Subdivision
Listing and Financial Details
- Exclusions: Seller's personal property.
- Assessor Parcel Number 447287
Map
Home Values in the Area
Average Home Value in this Area
Tax History
| Year | Tax Paid | Tax Assessment Tax Assessment Total Assessment is a certain percentage of the fair market value that is determined by local assessors to be the total taxable value of land and additions on the property. | Land | Improvement |
|---|---|---|---|---|
| 2024 | $4,205 | $46,623 | $9,417 | $37,206 |
| 2023 | $4,205 | $46,623 | $9,417 | $37,206 |
| 2022 | $4,046 | $43,856 | $7,433 | $36,423 |
| 2021 | $4,273 | $45,118 | $7,647 | $37,471 |
| 2020 | $3,782 | $40,246 | $6,002 | $34,244 |
| 2019 | $3,726 | $40,246 | $6,002 | $34,244 |
| 2018 | $3,395 | $35,301 | $6,466 | $28,835 |
| 2017 | $2,997 | $35,301 | $6,466 | $28,835 |
| 2016 | $3,097 | $33,913 | $6,769 | $27,144 |
| 2015 | $1,142 | $33,913 | $6,769 | $27,144 |
| 2014 | $1,142 | $11,435 | $11,435 | $0 |
Property History
| Date | Event | Price | List to Sale | Price per Sq Ft |
|---|---|---|---|---|
| 10/30/2025 10/30/25 | For Sale | $750,000 | -- | $232 / Sq Ft |
Purchase History
| Date | Type | Sale Price | Title Company |
|---|---|---|---|
| Special Warranty Deed | $767,500 | -- | |
| Warranty Deed | $580,000 | First Integrity Title | |
| Interfamily Deed Transfer | -- | None Available | |
| Warranty Deed | $433,610 | Heritage Title |
Mortgage History
| Date | Status | Loan Amount | Loan Type |
|---|---|---|---|
| Open | $498,875 | New Conventional | |
| Previous Owner | $435,000 | New Conventional |
Source: REcolorado®
MLS Number: 2874565
APN: 49-013-03-106
- 800 Kendall St
- 701 Harlan St Unit 53
- 670 Ingalls St
- 600 Ingalls St
- 862 Harlan St
- 6429 W 5th Place
- 990 Ingalls St
- 425 Kendall St
- 5890 W 4th Ave
- 5645 W 5th Ave Unit 5645 & 5655
- 6427 W 11th Ave Unit 8
- 5701 W 10th Ave
- 5642 W 10th Place
- 675 Reed St
- 6990 W 9th Place
- 1011 Pierce St Unit 14
- 1275 Newland St
- 5530 W 11th Place
- 730 Crescent Ln
- 245 Otis Ct
- 594 Ingalls St
- 1010 Jay St
- 355 Gray St
- 340 N Harlan St
- 1013 Depew St
- 1160 Pierce St
- 6300 W 13th Ave
- 6500 W 13th Ave
- 7120 W 8th Place
- 5495 W 10th Ave
- 5550 W 3rd Place Unit 3
- 1079 Chase St
- 185 N Harlan St
- 109 N Harlan St Unit 111
- 109 N Harlan St Unit 117
- 5330 W 11th Ave
- 6968 W 13th Ave
- 6972 W 13th Ave
- 1450 Lamar St
- 895 Vance St

