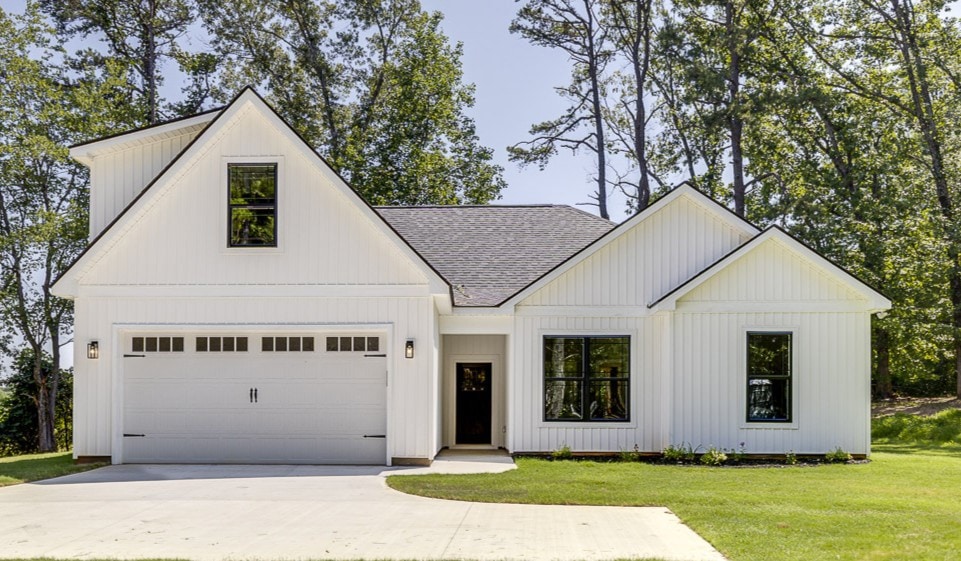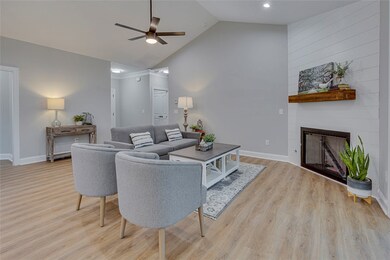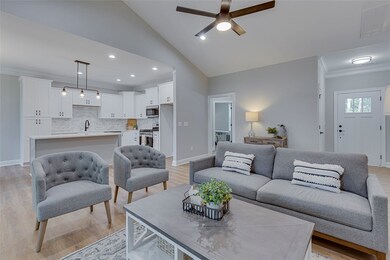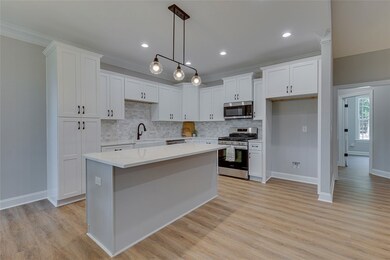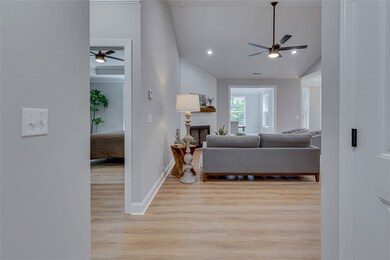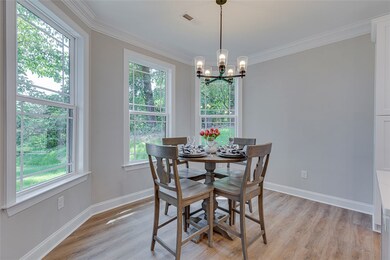
629 Mountain View Rd Williamston, SC 29697
Estimated payment $2,590/month
Highlights
- Craftsman Architecture
- Main Floor Bedroom
- No HOA
- Spearman Elementary School Rated A
- Quartz Countertops
- 2 Car Attached Garage
About This Home
Welcome to this stunning new Craftsman farmhouse, nestled in the highly sought-after Anderson District One school district! Set on a generous 0.81-acre lot, this beautifully designed home features classic board and batten siding and a thoughtfully designed floor plan with high-end finishes throughout.
Inside, you’ll find an open-concept layout that effortlessly connects the kitchen, dining, living room, and sunroom—creating a bright and spacious main living area perfect for gatherings or quiet evenings at home. The heart of the home is the gorgeous kitchen, complete with a gas range, custom cabinetry, stylish Delta fixtures, and a large center island overlooking the living and sunroom areas.
The main level offers three bedrooms and two full bathrooms, including a private primary suite with a large walk-in closet and a spa-like bath. Upstairs, a versatile bonus room with a full bath and closet makes the ideal guest suite, home office, or media room.
A newly installed circle driveway not only makes coming and going easy, but also provides ample parking for guests or multiple vehicles. The yard is perfectly laid out to create your own private sanctuary in the back, while the expansive side yard offers endless possibilities—whether you envision an additional garage, a pool, or space to store boats, trailers, or other recreational vehicles.
Additional highlights include luxury vinyl plank flooring on the main level, a tankless water heater, premium fixtures, and nearly an acre of usable land—providing comfort, quality, and space to enjoy.
Builder is offering $5,000 in closing cost incentives. Conveniently located near schools, shopping, and local amenities. Please note: the home next door will be torn down and replaced with a new build by the same builder. Have questions about possible changes or additions? Let’s talk to the builder!
Open House Schedule
-
Sunday, July 27, 20252:00 to 4:00 pm7/27/2025 2:00:00 PM +00:007/27/2025 4:00:00 PM +00:00Add to Calendar
Home Details
Home Type
- Single Family
Est. Annual Taxes
- $207
Year Built
- Built in 2025 | Under Construction
Lot Details
- 0.81 Acre Lot
- Level Lot
Parking
- 2 Car Attached Garage
- Garage Door Opener
- Driveway
Home Design
- Craftsman Architecture
- Slab Foundation
- Vinyl Siding
Interior Spaces
- 2,240 Sq Ft Home
- 1.5-Story Property
- Smooth Ceilings
- Ceiling Fan
- Gas Log Fireplace
- Vinyl Clad Windows
- Insulated Windows
- Tilt-In Windows
Kitchen
- Dishwasher
- Quartz Countertops
Flooring
- Carpet
- Vinyl Plank
Bedrooms and Bathrooms
- 4 Bedrooms
- Main Floor Bedroom
- Walk-In Closet
- Bathroom on Main Level
- 3 Full Bathrooms
- Dual Sinks
- Shower Only
- Separate Shower
Schools
- Spearman Elementary School
- Wren Middle School
- Wren High School
Utilities
- Cooling Available
- Central Heating
- Heating System Uses Gas
- Septic Tank
Additional Features
- Low Threshold Shower
- Patio
- Outside City Limits
Community Details
- No Home Owners Association
Listing and Financial Details
- Assessor Parcel Number 1670006077
Map
Home Values in the Area
Average Home Value in this Area
Tax History
| Year | Tax Paid | Tax Assessment Tax Assessment Total Assessment is a certain percentage of the fair market value that is determined by local assessors to be the total taxable value of land and additions on the property. | Land | Improvement |
|---|---|---|---|---|
| 2024 | $200 | $1,080 | $1,080 | $0 |
| 2023 | $200 | $1,080 | $1,080 | $0 |
| 2022 | $194 | $1,080 | $1,080 | $0 |
| 2021 | $176 | $960 | $960 | $0 |
| 2020 | $173 | $960 | $960 | $0 |
| 2019 | $173 | $960 | $960 | $0 |
| 2018 | $167 | $960 | $960 | $0 |
| 2017 | -- | $960 | $960 | $0 |
| 2016 | $142 | $460 | $460 | $0 |
| 2015 | $145 | $460 | $460 | $0 |
| 2014 | $142 | $0 | $0 | $0 |
Property History
| Date | Event | Price | Change | Sq Ft Price |
|---|---|---|---|---|
| 05/23/2025 05/23/25 | For Sale | $465,000 | -- | $211 / Sq Ft |
Purchase History
| Date | Type | Sale Price | Title Company |
|---|---|---|---|
| Deed | $50,000 | None Listed On Document | |
| Deed | $23,500 | None Listed On Document |
Similar Homes in Williamston, SC
Source: Western Upstate Multiple Listing Service
MLS Number: 20287990
APN: 167-00-06-077
- 402 Wisteria Ct
- 303 Jasmine Way
- 212 Lancashire Dr
- 28 Ione Cir
- 5 Leber Dr
- 220 Chestnut Springs Way
- 208 Chestnut Springs Way
- 144 Jericho Cir
- 104 Jericho Cir
- 205 Jacob Lee Dr
- 89 Boggs Rd
- 85 Boggs Rd
- 101 Boggs Rd
- 1225 Massey Rd
- 312 Timms Mill Rd
- 203 Turkey Trot Rd
- Lot 2 Pickens Dr
- Lot 3 Pickens Dr
- 116 Ashley Dr
- 109 Wild Turkey Rd
- 20 Cane Hill Dr
- 103 Zelkova Rd
- 160 Barrington Creek Rd
- 304 Wyngate Ct
- 1 Bollinger St Unit B
- 133 Ledgewood Way
- 129 Pin Oak Ct
- 706 Pelzer Hwy
- 201 Worcester Ln
- 250 Battery Park Cir
- 104 Glazed Springs Ct
- 1023 Edenbrooke Cir
- 320 E Beltline Rd
- 311 Simpson Rd
- 4115 Liberty Hwy
- 1 Wendy Hill Way
- 100 Shadow Creek Ln
- 201 Miracle Mile Dr
- 2418 Marchbanks Ave
- 210 Sweetgrass Ln
