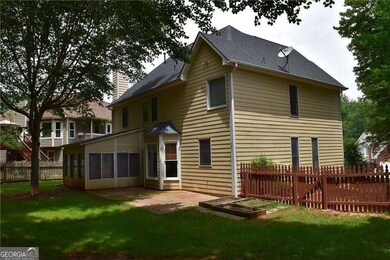629 Overhill Dr Woodstock, GA 30189
Highlights
- 0.5 Acre Lot
- Clubhouse
- Wood Flooring
- Carmel Elementary School Rated A
- Wooded Lot
- Sun or Florida Room
About This Home
Wonderful home in popular Towne Lake community. NEW PHOTOS COMING SOON. Final touches being done for this move in ready home with fresh paint (updated photos coming - ignore these paint colors) newer carpet on main, hardwood floors upstairs. All new stainless appliances in the kitchen plus granite counters, breakfast area with view to family room and wonderful sunroom. Private wooded fenced backyard. Large master and three additional bedrooms up with two full baths. Great amenities, walk to pool, nearby shopping, restaurants, schools and golf.
Home Details
Home Type
- Single Family
Est. Annual Taxes
- $4,748
Year Built
- Built in 1994
Lot Details
- 0.5 Acre Lot
- Back Yard Fenced
- Level Lot
- Wooded Lot
- Garden
Home Design
- Composition Roof
Interior Spaces
- 2-Story Property
- Tray Ceiling
- High Ceiling
- Ceiling Fan
- Factory Built Fireplace
- Fireplace With Gas Starter
- Double Pane Windows
- Entrance Foyer
- Family Room with Fireplace
- Sun or Florida Room
- Screened Porch
- Pull Down Stairs to Attic
- Fire and Smoke Detector
Kitchen
- Breakfast Room
- <<microwave>>
- Dishwasher
- Disposal
Flooring
- Wood
- Carpet
- Tile
Bedrooms and Bathrooms
- 4 Bedrooms
- Split Bedroom Floorplan
- Walk-In Closet
Laundry
- Laundry Room
- Laundry on upper level
Parking
- 2 Car Garage
- Parking Accessed On Kitchen Level
- Garage Door Opener
Outdoor Features
- Patio
Location
- Property is near schools
- Property is near shops
Schools
- Carmel Elementary School
- Woodstock Middle School
- Woodstock High School
Utilities
- Forced Air Heating and Cooling System
- Underground Utilities
- Gas Water Heater
- High Speed Internet
- Phone Available
- Cable TV Available
Listing and Financial Details
- Tax Lot 874
Community Details
Overview
- Property has a Home Owners Association
- Deer Run North Subdivision
Amenities
- Clubhouse
Recreation
- Tennis Courts
- Swim Team
- Community Pool
Pet Policy
- Call for details about the types of pets allowed
Map
Source: Georgia MLS
MLS Number: 10560175
APN: 15N11F-00000-068-000-0000
- 802 Crow View Ct
- 4046 Dream Catcher Dr
- 206 Rattler Ct
- 8073 Ridge Valley
- 164 Inwood Walk
- 214 Bluestone Dr
- 130 Inwood Walk
- 319 Riverton Way
- 4206 Moccasin Trail
- 7059 Hunters Ridge Unit 2
- 418 Thaxton Ln
- 516 Arden Close
- 407 The Crossings Ln
- 100 Agnew Way
- 104 Agnew Way
- 312 Fraley Dr
- 301 Fraley Dr
- 171 Woodstock Pkwy
- 171 Woodstock Pkwy
- 3989 Dream Catcher Dr
- 142 Piedmont Ln
- 4219 Moccasin Trail
- 1003 Ridgewalk Pkwy Unit 1101
- 1003 Ridgewalk Pkwy Unit 1309
- 1003 Ridgewalk Pkwy
- 1311 Rocking Chair Ct
- 1200 Charleston Ct
- 50 Paces Pkwy
- 1395 Buckhead Crossing
- 605 Market Place Ln
- 1 Elena Way
- 142 Stoneforest Dr
- 314 Tuggle Ct
- 329 Tuggle Ct
- 622 Keeneland Terrace
- 1561 Stone Bridge Pkwy
- 111 Robinhood Dr
- 339 Lincoln St
- 1345 Towne Lake Hills Dr S







