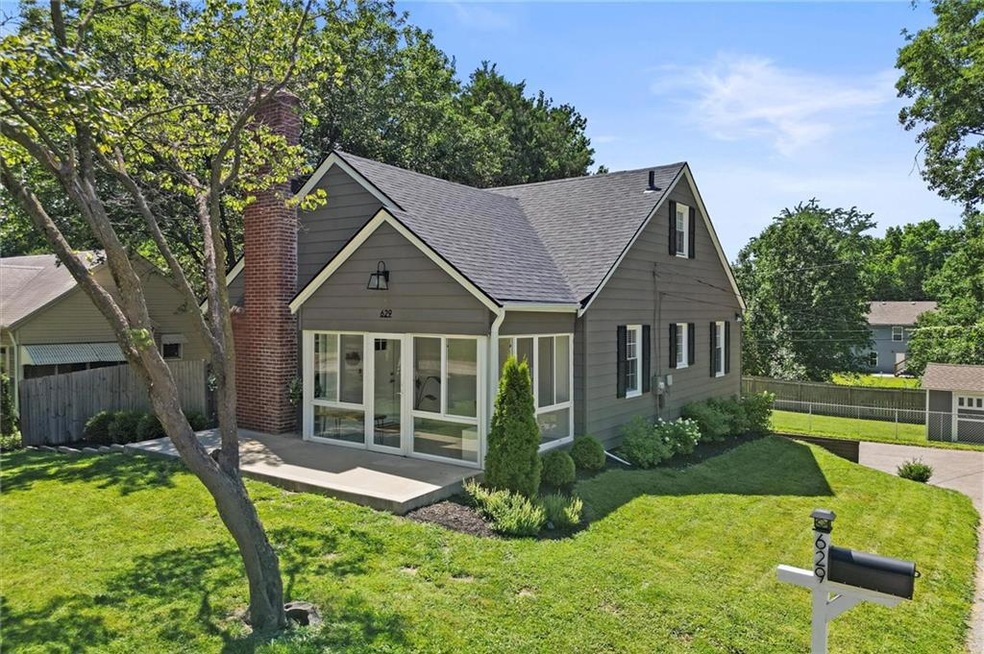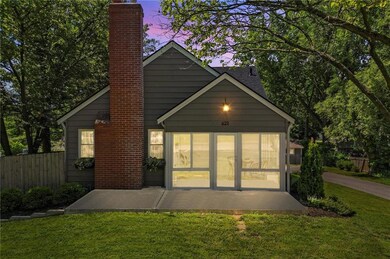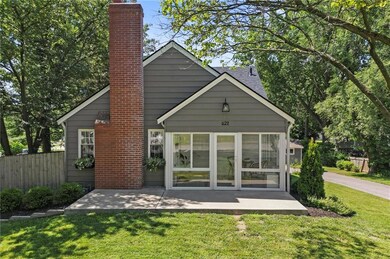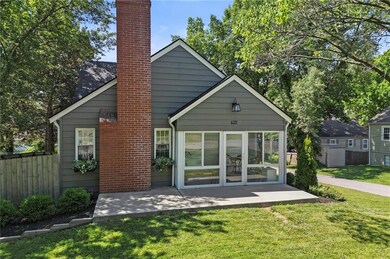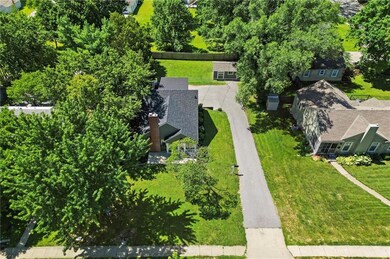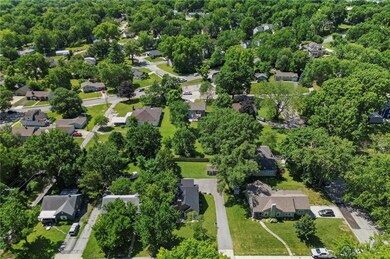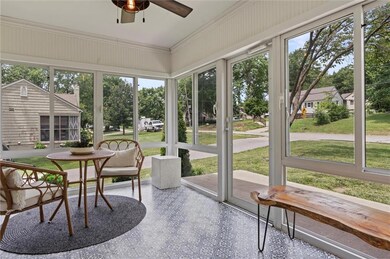
629 Sunset Ave Liberty, MO 64068
Highlights
- Deck
- Traditional Architecture
- No HOA
- Heritage Middle School Rated A-
- Wood Flooring
- Sitting Room
About This Home
As of May 2025Welcome to this charming 1.5-story cottage bungalow nestled at 629 Sunset Ave in Liberty, MO. Boasting three bedrooms and two full baths, this home offers 1406 sq ft of beautifully finished living space above grade, with an additional 550 sq ft below grade. The exterior features an inviting enclosed glass sunporch, a custom two-tiered back deck, quality landscaping, a fenced backyard, and an additional storage shed. Step inside to discover a perfect blend of old-world charm and modern elegance, with designer-grade finishes and trendy updates throughout. The fully equipped kitchen shines with black stainless steel appliances, chop block countertops, and custom cabinetry, while luxury laminate plank flooring graces the main floor. The second floor is a true retreat, featuring a luxurious master suite with a walk-in closet, a designer master bath with shower and soaker tub accommodations, and a private sitting room. The main floor offers a kitchen-dining room combo, a spacious living room with a fireplace, and two additional bedrooms with an upgraded full bath. The basement impresses with an oversized laundry room with built-in storage and a partially finished rec/hobby room. Don't miss the chance to make this your dream home - schedule your private showing today, as this listing is sure to attract a lot of attention!
Last Agent to Sell the Property
RE/MAX Area Real Estate Brokerage Phone: 816-630-4000 Listed on: 06/28/2024

Home Details
Home Type
- Single Family
Est. Annual Taxes
- $2,058
Year Built
- Built in 1945
Lot Details
- 0.26 Acre Lot
- Lot Dimensions are 76x149x71x149
- Aluminum or Metal Fence
- Paved or Partially Paved Lot
- Many Trees
Parking
- 1 Car Garage
- Rear-Facing Garage
Home Design
- Traditional Architecture
- Bungalow
- Composition Roof
- Metal Siding
Interior Spaces
- Ceiling Fan
- Living Room with Fireplace
- Sitting Room
- Combination Dining and Living Room
- Fire and Smoke Detector
Kitchen
- Built-In Electric Oven
- Dishwasher
- Stainless Steel Appliances
- Disposal
Flooring
- Wood
- Ceramic Tile
- Luxury Vinyl Plank Tile
Bedrooms and Bathrooms
- 3 Bedrooms
- Walk-In Closet
- 2 Full Bathrooms
Basement
- Basement Fills Entire Space Under The House
- Garage Access
- Sump Pump
- Laundry in Basement
Schools
- Ridgeview Elementary School
- Liberty North High School
Additional Features
- Deck
- City Lot
- Forced Air Heating and Cooling System
Community Details
- No Home Owners Association
- Sunset Hill Addition Subdivision
Listing and Financial Details
- Assessor Parcel Number 15-113-00-11-004.00
- $0 special tax assessment
Ownership History
Purchase Details
Home Financials for this Owner
Home Financials are based on the most recent Mortgage that was taken out on this home.Purchase Details
Home Financials for this Owner
Home Financials are based on the most recent Mortgage that was taken out on this home.Purchase Details
Home Financials for this Owner
Home Financials are based on the most recent Mortgage that was taken out on this home.Purchase Details
Home Financials for this Owner
Home Financials are based on the most recent Mortgage that was taken out on this home.Purchase Details
Home Financials for this Owner
Home Financials are based on the most recent Mortgage that was taken out on this home.Purchase Details
Purchase Details
Home Financials for this Owner
Home Financials are based on the most recent Mortgage that was taken out on this home.Purchase Details
Purchase Details
Home Financials for this Owner
Home Financials are based on the most recent Mortgage that was taken out on this home.Purchase Details
Home Financials for this Owner
Home Financials are based on the most recent Mortgage that was taken out on this home.Similar Homes in Liberty, MO
Home Values in the Area
Average Home Value in this Area
Purchase History
| Date | Type | Sale Price | Title Company |
|---|---|---|---|
| Warranty Deed | -- | Security 1St Title | |
| Warranty Deed | -- | Stewart Title | |
| Warranty Deed | -- | Mccaffree Short Title | |
| Warranty Deed | -- | Stewart Title Co | |
| Warranty Deed | -- | Stewart Title Co | |
| Warranty Deed | -- | Stewart Title Co | |
| Warranty Deed | -- | Stewart Title Company Midwes | |
| Interfamily Deed Transfer | -- | None Available | |
| Interfamily Deed Transfer | -- | United Title Company Inc | |
| Warranty Deed | -- | United Title Company Inc |
Mortgage History
| Date | Status | Loan Amount | Loan Type |
|---|---|---|---|
| Previous Owner | $310,500 | New Conventional | |
| Previous Owner | $194,000 | New Conventional | |
| Previous Owner | $160,000 | New Conventional | |
| Previous Owner | $294,950 | New Conventional | |
| Previous Owner | $74,000 | Future Advance Clause Open End Mortgage | |
| Previous Owner | $38,100 | New Conventional | |
| Previous Owner | $25,000 | Purchase Money Mortgage |
Property History
| Date | Event | Price | Change | Sq Ft Price |
|---|---|---|---|---|
| 05/09/2025 05/09/25 | Sold | -- | -- | -- |
| 04/09/2025 04/09/25 | Pending | -- | -- | -- |
| 04/01/2025 04/01/25 | For Sale | $385,000 | 0.0% | $197 / Sq Ft |
| 03/31/2025 03/31/25 | Off Market | -- | -- | -- |
| 03/13/2025 03/13/25 | Price Changed | $385,000 | -1.3% | $197 / Sq Ft |
| 03/06/2025 03/06/25 | For Sale | $390,000 | +21.9% | $199 / Sq Ft |
| 09/19/2024 09/19/24 | Sold | -- | -- | -- |
| 07/02/2024 07/02/24 | Pending | -- | -- | -- |
| 06/29/2024 06/29/24 | For Sale | $320,000 | +64.1% | $164 / Sq Ft |
| 01/17/2020 01/17/20 | Sold | -- | -- | -- |
| 12/15/2019 12/15/19 | Pending | -- | -- | -- |
| 12/12/2019 12/12/19 | For Sale | $195,000 | 0.0% | $100 / Sq Ft |
| 12/06/2019 12/06/19 | Pending | -- | -- | -- |
| 12/05/2019 12/05/19 | For Sale | $195,000 | +9.6% | $100 / Sq Ft |
| 10/30/2019 10/30/19 | Sold | -- | -- | -- |
| 09/20/2019 09/20/19 | Pending | -- | -- | -- |
| 09/20/2019 09/20/19 | For Sale | $177,900 | +157.8% | $127 / Sq Ft |
| 08/07/2015 08/07/15 | Sold | -- | -- | -- |
| 06/29/2015 06/29/15 | Pending | -- | -- | -- |
| 06/29/2015 06/29/15 | For Sale | $69,000 | -- | -- |
Tax History Compared to Growth
Tax History
| Year | Tax Paid | Tax Assessment Tax Assessment Total Assessment is a certain percentage of the fair market value that is determined by local assessors to be the total taxable value of land and additions on the property. | Land | Improvement |
|---|---|---|---|---|
| 2024 | $2,023 | $26,300 | -- | -- |
| 2023 | $2,057 | $26,300 | $0 | $0 |
| 2022 | $1,873 | $23,640 | $0 | $0 |
| 2021 | $1,858 | $23,636 | $4,750 | $18,886 |
| 2020 | $1,657 | $19,800 | $0 | $0 |
| 2019 | $1,657 | $19,798 | $4,180 | $15,618 |
| 2018 | $1,521 | $17,840 | $0 | $0 |
| 2017 | $1,114 | $17,840 | $3,230 | $14,610 |
| 2016 | $1,114 | $13,190 | $3,230 | $9,960 |
| 2015 | $1,114 | $13,190 | $3,230 | $9,960 |
| 2014 | $1,123 | $13,190 | $3,230 | $9,960 |
Agents Affiliated with this Home
-
Ric Alessio

Seller's Agent in 2025
Ric Alessio
Platinum Realty LLC
(816) 982-4998
13 in this area
47 Total Sales
-
David Casey
D
Buyer's Agent in 2025
David Casey
1st Class Real Estate Summit
(480) 848-7881
2 in this area
64 Total Sales
-
Jake Simmons

Seller's Agent in 2024
Jake Simmons
RE/MAX Area Real Estate
(816) 868-4692
5 in this area
237 Total Sales
-
Penny Arbuckle

Seller's Agent in 2020
Penny Arbuckle
Keller Williams KC North
(816) 728-8405
2 in this area
91 Total Sales
-
B
Seller Co-Listing Agent in 2020
Bill Arbuckle
Keller Williams KC North
-
Trish Herzog

Seller's Agent in 2019
Trish Herzog
Platinum Realty LLC
(816) 781-9080
5 Total Sales
Map
Source: Heartland MLS
MLS Number: 2491928
APN: 15-113-00-11-004.00
- 101 S Fairview Ave
- 644 Thornton St
- 340 Harrison St
- 832 Hillside Ave
- 324 Harrison St
- 90 N Ridge Ave
- 334 W Kansas St
- 129 N Fairview Ave
- 29 Virginia Dr
- 304 Range Line Rd
- 818 Reed St
- 819 Reed St
- 400 W Murray St
- 409 N Morse Ave
- 425 Maple St
- 216 S Missouri St
- 1149 Nottingham Dr
- 819 Kings Ridge
- 1988 Longview Dr
- 204 E Franklin St
