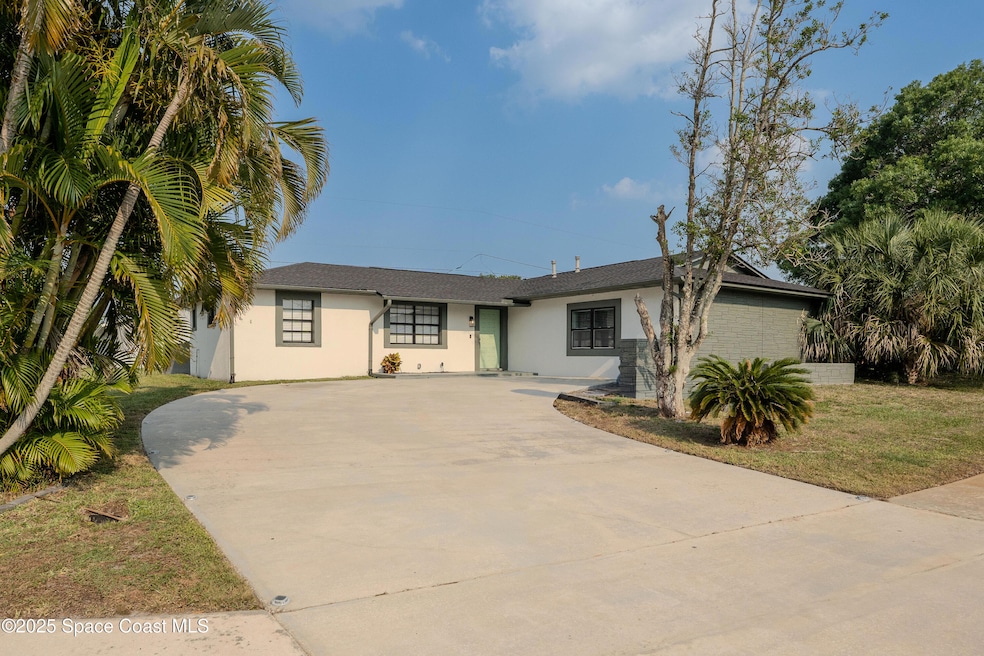629 Tupelo Dr Melbourne, FL 32935
Highlights
- Central Heating and Cooling System
- West Facing Home
- 1-Story Property
- Dogs and Cats Allowed
About This Home
For Rent: Beautifully Updated 3-Bedroom Home in Greentree Park - Melbourne, FL Welcome to this beautifully remodeled home available for rent in the desirable Greentree Park community of Melbourne, FL! This spacious single-family residence features 3 bedrooms, 2 bathrooms, and 1,916 square feet of thoughtfully updated living space. Step inside to luxury vinyl plank flooring throughout, a sleek modern kitchen with Calacatta quartz countertops, and an open-concept layout that's perfect for comfortable living and entertaining. The garage has been converted into a massive bonus room—ideal for a home office, gym, playroom, or second living area.
This home is just minutes away from shopping, dining, and local entertainment. Whether you're looking to relax at home or explore everything Melbourne has to offer, this home offers the perfect blend of style, comfort, and convenience.
Now accepting applications - don't miss the opportunity to rent this move-in-ready gem!
Home Details
Home Type
- Single Family
Est. Annual Taxes
- $1,150
Year Built
- Built in 1983
Lot Details
- 9,583 Sq Ft Lot
- West Facing Home
Parking
- Off-Street Parking
Home Design
- Asphalt
Interior Spaces
- 1,916 Sq Ft Home
- 1-Story Property
- Laundry in unit
Kitchen
- Electric Cooktop
- Microwave
Bedrooms and Bathrooms
- 3 Bedrooms
- 2 Full Bathrooms
Schools
- Harbor City Elementary School
- Hoover Middle School
- Eau Gallie High School
Utilities
- Central Heating and Cooling System
Listing and Financial Details
- Security Deposit $3,600
- Property Available on 8/1/25
- Tenant pays for cable TV, electricity, exterior maintenance, hot water, sewer, water
- The owner pays for HVAC maintenance, insurance, roof maintenance, taxes
- Negotiable Lease Term
- Assessor Parcel Number 27-37-20-77-0000g.0-0016.00
Community Details
Overview
- Greentree Park Subd Subdivision
Pet Policy
- Pet Deposit $500
- Dogs and Cats Allowed
Map
Source: Space Coast MLS (Space Coast Association of REALTORS®)
MLS Number: 1053218
APN: 27-37-20-77-0000G.0-0016.00
- 675 Ironwood Dr
- 1751 Dodge Cir N
- 1480 Elder St
- 1768 Hudson Cir S
- 1798 Hudson Cir S
- 803 Ironwood Dr
- 925 Bell St
- 1910 Imperial Ave
- 1679 Eisenhower Ave
- 1974 Garner Ave
- 1674 Tynan Ave
- 2027 Wallace Ave
- 1678 Muldrew Ave
- 1938 Madison Ave
- 582 Croton Rd
- 501 Westchester Ave
- 1809 Jackson Ave
- 2174 Woodbury Rd
- 2137 Laden Rd
- 2158 Laden Rd
- 845 Tomkins St
- 1032 Hidden Harbour Dr
- 1159 Heather Glen Cir
- 910 Twisting Branch Ct
- 759 Ryan Ave
- 1257 Garfield St
- 2125 Smathers Cir S
- 1380 Windchime Ln
- 1171 Croton Rd
- 1475 Isabella Dr Unit 101
- 1285 Wilson St
- 2360 Apache Dr
- 1350 Westover St Unit 103
- 1470 Isabella Dr Unit 105
- 1460 Isabella Dr Unit 106
- 1539 Huff Ct
- 808 Sunset Dr
- 1523 Beechfern Dr Unit PAR.14
- 2511 Sarno Rd
- 212 Gainey Ln







