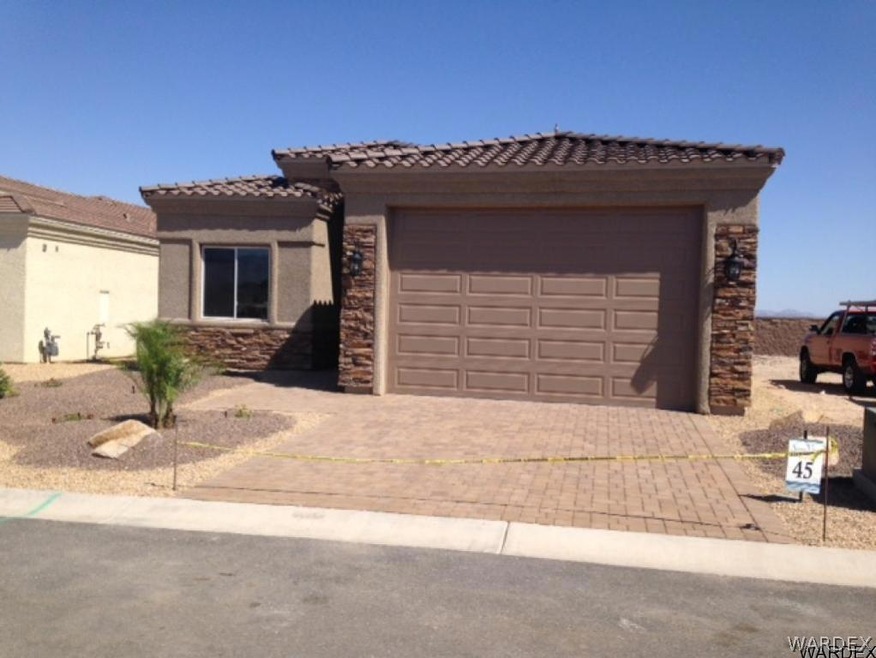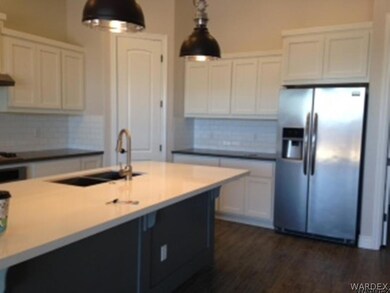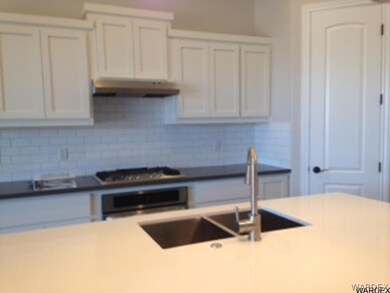
629 Veneto Loop Lake Havasu City, AZ 86403
Estimated Value: $762,840
Highlights
- Newly Remodeled
- Gated Community
- Clubhouse
- Panoramic View
- Open Floorplan
- Vaulted Ceiling
About This Home
As of July 2015Vanna Model in the gated community of Sienna Villas on the island. Granite counters, 8" doors, vaulted ceilings, 10" tall garage door, gas stove top, block walls and front landscaping included.
Last Listed By
Sheila Clark
Grand Island Realty License #BR546966000 Listed on: 09/24/2014
Home Details
Home Type
- Single Family
Est. Annual Taxes
- $288
Year Built
- Built in 2015 | Newly Remodeled
Lot Details
- 4,792 Sq Ft Lot
- Lot Dimensions are 45x107
- Property fronts a private road
- Back Yard Fenced
- Block Wall Fence
- Landscaped
- Sprinkler System
- Zoning described as R1 Single-Family Residential
HOA Fees
- $100 Monthly HOA Fees
Parking
- 2 Car Garage
- Garage Door Opener
Property Views
- Lake
- Panoramic
- Mountain
Home Design
- Tile Roof
- Stucco
Interior Spaces
- 1,523 Sq Ft Home
- Property has 1 Level
- Open Floorplan
- Wired For Sound
- Vaulted Ceiling
- Ceiling Fan
- Dining Area
- Utility Room
- Laundry in Utility Room
- Prewired Security
Kitchen
- Breakfast Bar
- Gas Oven
- Gas Range
- Microwave
- Dishwasher
- Kitchen Island
- Granite Countertops
- Disposal
Flooring
- Carpet
- Tile
Bedrooms and Bathrooms
- 3 Bedrooms
- Walk-In Closet
- 2 Full Bathrooms
- Garden Bath
Outdoor Features
- Covered patio or porch
Utilities
- Central Heating and Cooling System
- Underground Utilities
- Water Heater
- Water Purifier
Listing and Financial Details
- Home warranty included in the sale of the property
- Tax Lot 45
Community Details
Overview
- Shoreline HOA
- Built by SCOTT WARD/MOUNTAIN DESERT
- Arizona Gateway East Subdivision
- Planned Unit Development
Recreation
- Community Pool
Additional Features
- Clubhouse
- Gated Community
Ownership History
Purchase Details
Purchase Details
Home Financials for this Owner
Home Financials are based on the most recent Mortgage that was taken out on this home.Purchase Details
Home Financials for this Owner
Home Financials are based on the most recent Mortgage that was taken out on this home.Similar Homes in Lake Havasu City, AZ
Home Values in the Area
Average Home Value in this Area
Purchase History
| Date | Buyer | Sale Price | Title Company |
|---|---|---|---|
| Fletcher Jason | -- | Stewart Title & Trust | |
| Fletcher Jason | $307,400 | Stewart Title & Trust | |
| Trinity Land Development Llc | $1,705,000 | None Available |
Mortgage History
| Date | Status | Borrower | Loan Amount |
|---|---|---|---|
| Open | Fletcher Jason | $337,500 | |
| Closed | Flatcher Jason | $403,300 | |
| Previous Owner | Fletcher Jason | $244,000 | |
| Previous Owner | Trinity Land Development Llc | $3,000,000 |
Property History
| Date | Event | Price | Change | Sq Ft Price |
|---|---|---|---|---|
| 07/14/2015 07/14/15 | Sold | $323,996 | +2.2% | $213 / Sq Ft |
| 06/14/2015 06/14/15 | Pending | -- | -- | -- |
| 09/24/2014 09/24/14 | For Sale | $317,000 | -- | $208 / Sq Ft |
Tax History Compared to Growth
Tax History
| Year | Tax Paid | Tax Assessment Tax Assessment Total Assessment is a certain percentage of the fair market value that is determined by local assessors to be the total taxable value of land and additions on the property. | Land | Improvement |
|---|---|---|---|---|
| 2025 | $2,286 | $62,685 | $0 | $0 |
| 2024 | $2,286 | $64,044 | $0 | $0 |
| 2023 | $2,286 | $53,387 | $0 | $0 |
| 2022 | $2,188 | $38,582 | $0 | $0 |
| 2021 | $2,372 | $36,951 | $0 | $0 |
| 2019 | $2,251 | $32,334 | $0 | $0 |
| 2018 | $2,174 | $28,615 | $0 | $0 |
| 2017 | $2,152 | $26,788 | $0 | $0 |
| 2016 | $2,024 | $25,827 | $0 | $0 |
| 2015 | $313 | $8,410 | $0 | $0 |
Agents Affiliated with this Home
-
S
Seller's Agent in 2015
Sheila Clark
Grand Island Realty
-
N
Buyer's Agent in 2015
Nicole Goudreau
Realty ONE Group Mountain Desert
Map
Source: Western Arizona REALTOR® Data Exchange (WARDEX)
MLS Number: 894727
APN: 107-83-331
- 629 Veneto Loop
- 643 Grand Island Dr
- 654 Island Dr
- 642 Grand Island Dr
- 607 Veneto Loop
- 614 Grand Island Dr
- 682 Island Dr
- 684 Island Cir
- 601 Beachcomber Blvd Unit 363
- 601 Beachcomber Blvd Unit 462
- 601 Beachcomber Blvd Unit 308
- 601 Beachcomber Blvd Unit 404
- 601 Beachcomber Blvd Unit 384
- 601 Beachcomber Blvd Unit 492
- 601 Beachcomber Blvd Unit 477
- 601 Beachcomber Blvd
- 601 Beachcomber Blvd Unit 357
- 601 Beachcomber Blvd Unit 301
- 601 Beachcomber Blvd Unit 373
- 601 Beachcomber Blvd Unit 311
- 629 Veneto Loop
- 633 Veneto Loop
- 625 Veneto Loop
- 633 Veneto Loop
- 625 Veneto Loop
- 635 Veneto Loop
- 635 Veneto Loop
- 623 Veneto Loop
- 623 Veneto Loop
- 637 Grand Island Dr
- 635 Grand Island Dr
- 637 Grand Island Dr
- 635 Grand Island Dr
- 639 Grand Island Dr
- 639 Grand Island Dr
- 633 Grand Island Dr
- 633 Grand Island Dr
- 639 Veneto Loop
- 639 Veneto Loop
- 622 Veneto Loop


