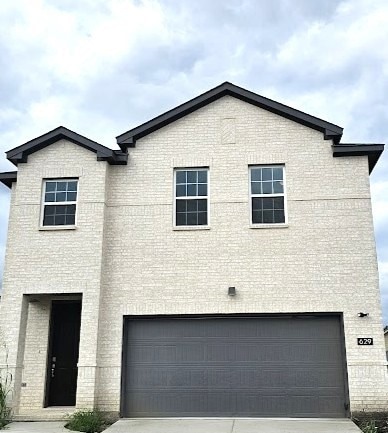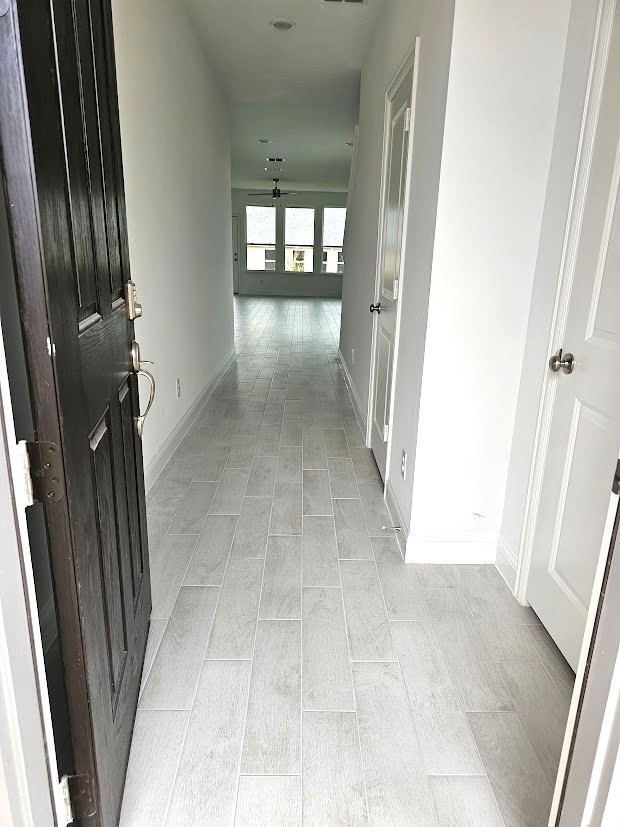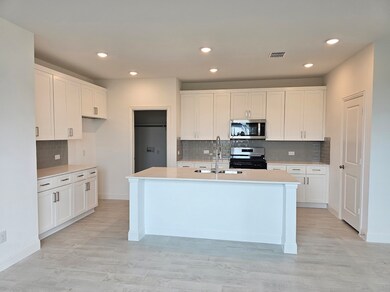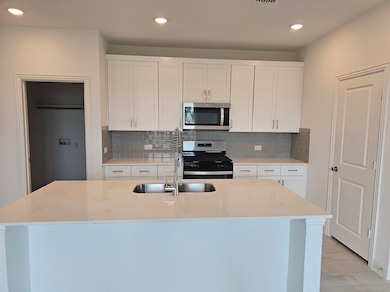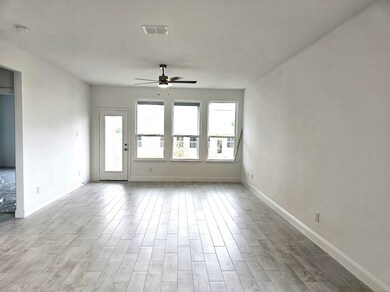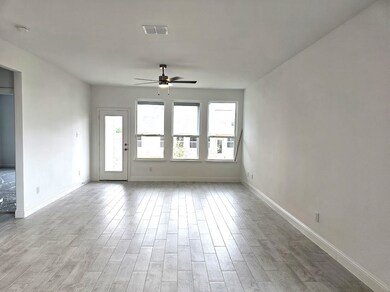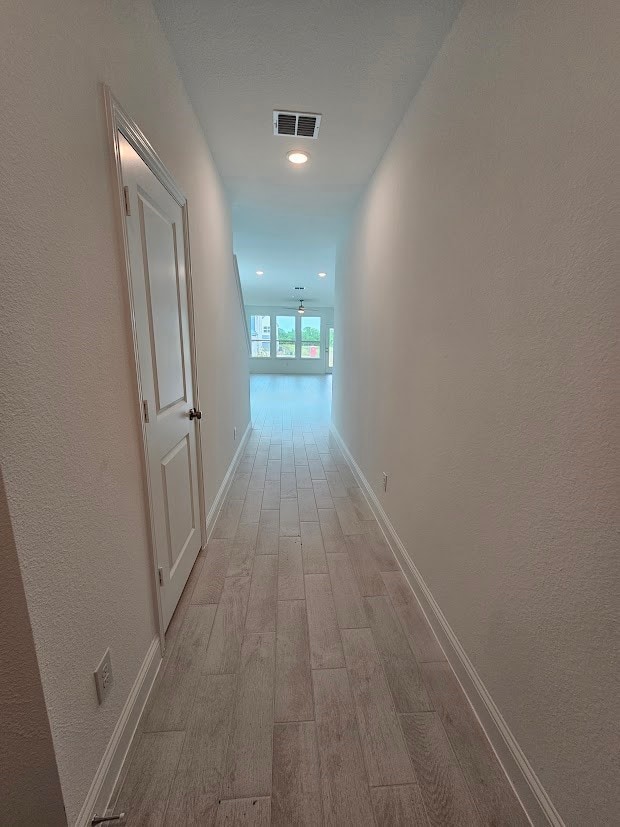629 Verona Dr Weston, TX 75009
Highlights
- Concierge
- New Construction
- Contemporary Architecture
- Scott Morgan Johnson Middle School Rated A-
- Clubhouse
- Community Pool
About This Home
This is a brand-new Property, and floor plan name is The Beckett plan is a two-story, 2,247-square-foot home featuring four bedrooms, two and a half bathrooms, a game room, and a two-car garage. The open-concept family room is floored in wood-look tile. The eat-in kitchen features solid-surface counters, stainless steel appliances, Quartz countertops and island, and plenty of storage. All the carpeted bedrooms have excellent closet space. The main bedroom has a large walk-in closet and an ensuite bath with dual sinks, with beautiful white cabinets and grey quartz countertops.
This home has a covered patio and a huge backyard.It has total of 4 bedrooms and 2.5 baths. Second floor has spacious 3 bedrooms and a gameroom, first floor has master bedroom, living, kitchen and dinning room and powder room.
Listing Agent
Rocket Engine Realty LLC Brokerage Phone: 469-790-0636 License #0741360 Listed on: 11/17/2025
Home Details
Home Type
- Single Family
Est. Annual Taxes
- $98,319
Year Built
- Built in 2025 | New Construction
Lot Details
- 10,000 Sq Ft Lot
HOA Fees
- $33 Monthly HOA Fees
Parking
- 2 Car Attached Garage
- Front Facing Garage
- Multiple Garage Doors
- Garage Door Opener
Home Design
- Contemporary Architecture
- Brick Exterior Construction
- Shingle Roof
- Concrete Siding
Interior Spaces
- 2,247 Sq Ft Home
- 2-Story Property
- Ceiling Fan
- Fire Sprinkler System
- Electric Dryer Hookup
Kitchen
- Eat-In Kitchen
- Electric Oven
- Gas Cooktop
- Dishwasher
- Trash Compactor
- Disposal
Flooring
- Carpet
- Ceramic Tile
Bedrooms and Bathrooms
- 4 Bedrooms
Schools
- Johnson Elementary School
- Mckinney North High School
Utilities
- Central Heating and Cooling System
- Vented Exhaust Fan
- High Speed Internet
Listing and Financial Details
- Residential Lease
- Property Available on 11/18/25
- Tenant pays for all utilities
- 12 Month Lease Term
- Legal Lot and Block 25 / KK
- Assessor Parcel Number R696300001401
Community Details
Overview
- Guardian Association
- Venetian At Weston Phase 2 Subdivision
Amenities
- Concierge
- Clubhouse
Recreation
- Community Pool
Pet Policy
- Pet Deposit $300
- 2 Pets Allowed
- Dogs and Cats Allowed
Map
Source: North Texas Real Estate Information Systems (NTREIS)
MLS Number: 21114772
APN: R-6963-000-0140-1
- 729 Fencerow Trail
- 704 Fencerow Trail
- 725 Rusty Spurs Place
- 624 Rusty Spurs Place
- 611 Rain Barrel Place
- 1617 Hitching Post Rd
- 608 Rain Barrel Place
- 1528 Orsino Dr
- 513 Hoot Owl Hill
- 1725 Barnwood Rd
- 441 Hoot Owl Hill
- 1713 Barnwood Rd
- 416 Boot Strap Place
- 1605 Barnwood Rd
- 1621 Barnwood Rd
- 1621 Barnwood Trace
- 2720 Norfolk Dr
- 2616 Paddington Dr
- 0000 Weston Rd
- 744 County Road 209
- 604 Verona Dr
- 733 Fencerow Trail
- 716 Fencerow Trail
- 612 Conestoga Pass
- 725 Rain Barrel Place
- 701 Rain Barrel Place
- 1733 Barnwood Trace
- 1505 Bourland Bend
- 103 Adams Ct
- 2045 Weston Rd
- 6868 County Road 281
- 6862 County Road 281
- 9216 Grackle Place
- 9121 Flowering Dogwood Ln
- 9012 Red Fox Trail
- 9000 Red Fox Trail
- 8500 Gray Squirrel Ln
- 8608 Whistling Duck Dr
- 825 Hidden Eddy Dr
- 3313 Kiskadee Ct
