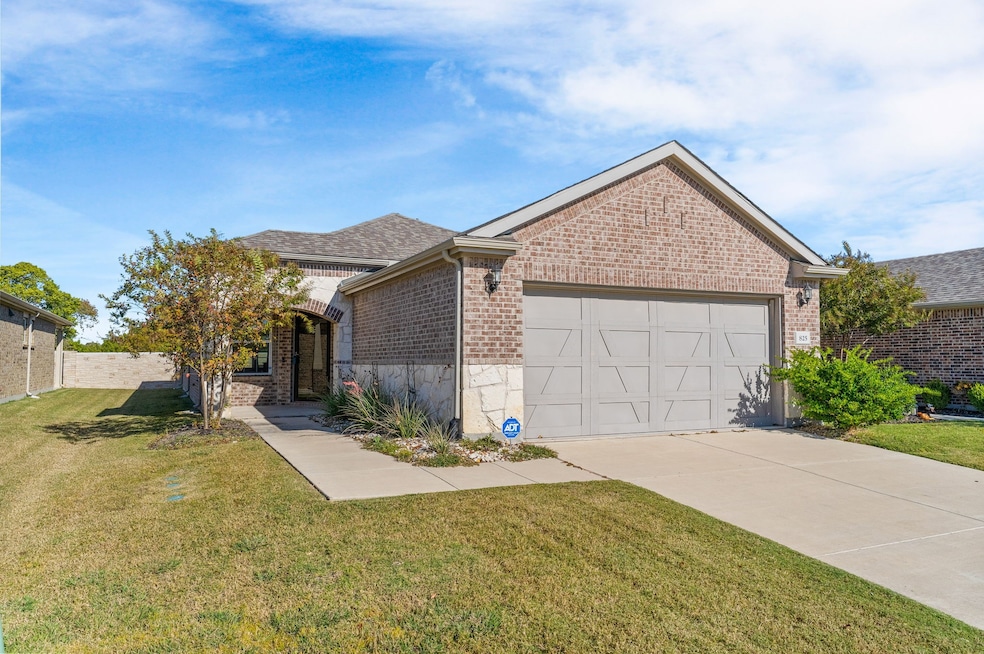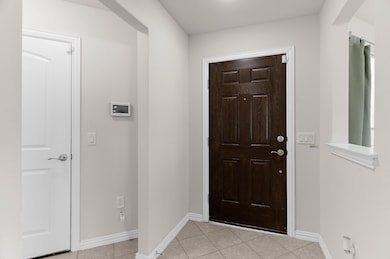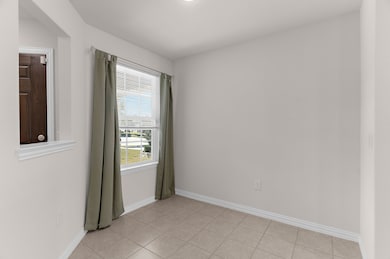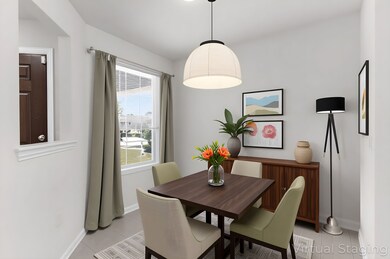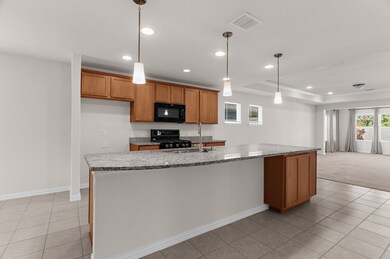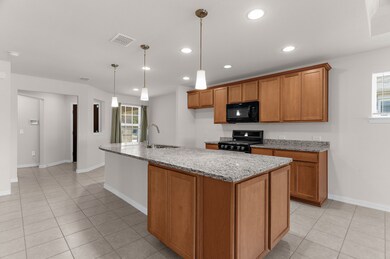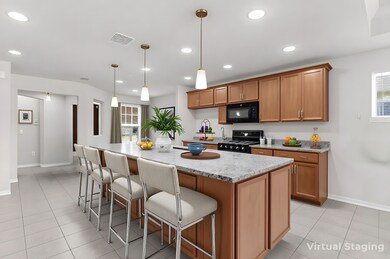825 Hidden Eddy Dr McKinney, TX 75071
North McKinney NeighborhoodHighlights
- Active Adult
- Traditional Architecture
- Covered Patio or Porch
- Open Floorplan
- Granite Countertops
- 2 Car Attached Garage
About This Home
Welcome to your next chapter in the highly sought after Del Webb 55+ adult community, within the greater Trinity Falls masterplan. This charming garden style home offers an easy, low maintenance lifestyle with access to exclusive amenities including a private community center, pool, pickleball and bocce ball courts, fitness center, and miles of scenic walking trails. A dedicated full-time lifestyle coordinator ensures there’s always something fun and social happening. Inside, the home features an open and inviting floor plan with two bedrooms and two baths. The sellers added a sunroom, ideal for a cozy sitting area or home office that enjoys beautiful natural light. The kitchen boasts granite countertops, stainless steel appliances (including a gas range), and a large island perfect for casual dining or entertaining. There’s also a charming breakfast nook, and the dining area flows effortlessly into the living room, creating one seamless, spacious gathering space.The primary suite includes a walk-in shower with bench seating and a generous walk-in closet. While the home has gently been lived in, it offers the perfect canvas for a buyer ready to personalize and make it their own. Experience easy, lock it and leave it living in a vibrant, active adult community designed for comfort and connection. Schedule your showing today!
Listing Agent
Ebby Halliday Realtors Brokerage Phone: 972-562-3969 License #0742406 Listed on: 08/01/2025

Home Details
Home Type
- Single Family
Est. Annual Taxes
- $9,256
Year Built
- Built in 2020
Lot Details
- 4,783 Sq Ft Lot
- Interior Lot
- Few Trees
- Zero Lot Line
Parking
- 2 Car Attached Garage
- Front Facing Garage
- Single Garage Door
- Garage Door Opener
- Driveway
Home Design
- Traditional Architecture
- Garden Home
- Brick Exterior Construction
- Slab Foundation
- Shingle Roof
- Composition Roof
Interior Spaces
- 1,550 Sq Ft Home
- 1-Story Property
- Open Floorplan
- Decorative Lighting
- Window Treatments
- Fire and Smoke Detector
Kitchen
- Built-In Gas Range
- Microwave
- Dishwasher
- Kitchen Island
- Granite Countertops
- Disposal
Flooring
- Carpet
- Ceramic Tile
Bedrooms and Bathrooms
- 2 Bedrooms
- 2 Full Bathrooms
Laundry
- Laundry in Utility Room
- Washer and Electric Dryer Hookup
Outdoor Features
- Covered Patio or Porch
- Exterior Lighting
- Rain Gutters
Schools
- Ruth And Harold Frazier Elementary School
- Mckinney North High School
Utilities
- Central Heating and Cooling System
- Heating System Uses Natural Gas
- Gas Water Heater
Listing and Financial Details
- Residential Lease
- Property Available on 9/1/25
- Tenant pays for all utilities, electricity, exterior maintenance, gas
- Legal Lot and Block 13 / G
- Assessor Parcel Number R1209400G01301
Community Details
Overview
- Active Adult
- Association fees include management, ground maintenance, maintenance structure
- Del Webb At Trinity Falls Homeowners' Association, Association
- Trinity Falls Planning Unit 3 Phase 5B East Subdivision
Amenities
- Community Mailbox
Pet Policy
- Pet Size Limit
- Pet Deposit $500
- 2 Pets Allowed
- Dogs Allowed
Map
Source: North Texas Real Estate Information Systems (NTREIS)
MLS Number: 21020023
APN: R-12094-00G-0130-1
- 816 Hidden Eddy Dr
- 841 Hidden Eddy Dr
- 829 Habitat Trail
- 921 Hidden Eddy Dr
- 9405 Dusky Trail
- 917 Cormorant Dr
- 401 Long Pines Dr
- 916 Cormorant Dr
- 908 Cormorant Dr
- 912 Cormorant Dr
- 920 Cormorant Dr
- 904 Cormorant Dr
- 9105 Tranquil Trail
- 9109 Water Willow Way
- 828 Rough Hollow Dr
- 1216 Rough Hollow Dr
- 9913 Dove Valley Dr
- 409 Snowbird Way
- 324 Snowbird Way
- 101 Long Pines Dr
- 8916 Wild Meadow Rd
- 8609 Autumn Lake Trail
- 400 Somerville Dr
- 8205 San Bernard Trail
- 401 Blue Creek Cove
- 409 Blue Creek Cove
- 8033 Pine Island Way
- 8108 San Bernard Trail
- 8157 Meadow Valley Dr
- 5901 County Road 277
- 8208 Legacy Trail
- 7917 Pine Island Way
- 610 River Ridge Dr
- 514 River Ridge Dr
- 215 Midnight Trail
- 2520 Red Tailed Hawk Ln
- 7901 Weatherford Trace
- 8120 Brookhaven Dr
- 204 Castle Rock Dr
- 5900 County Road 277
