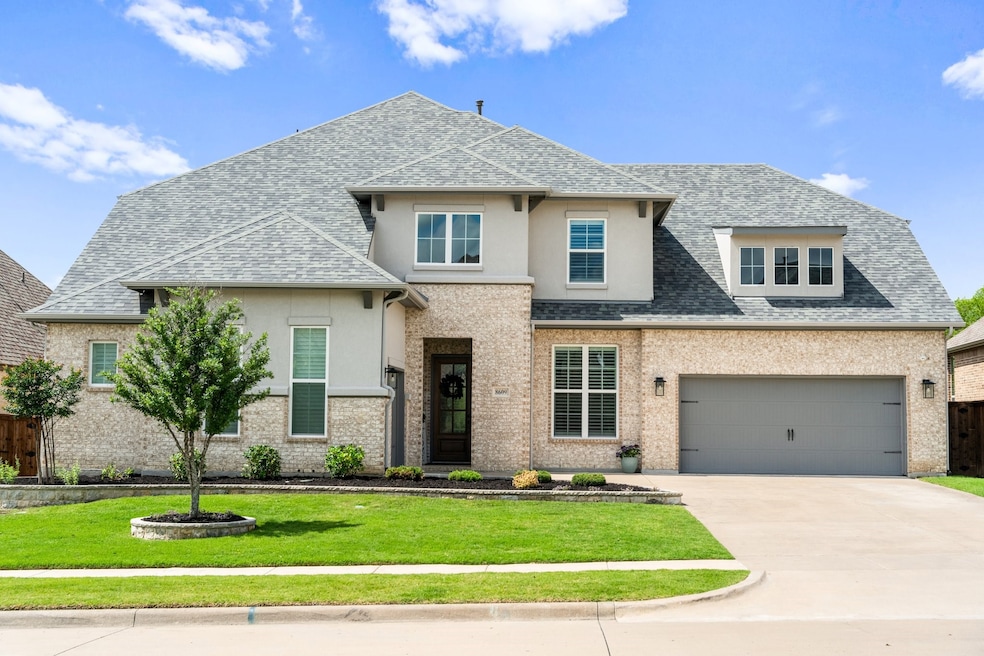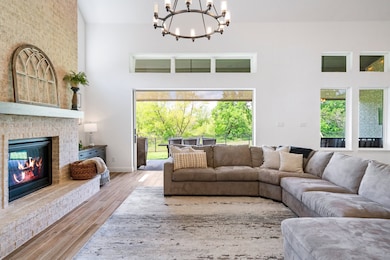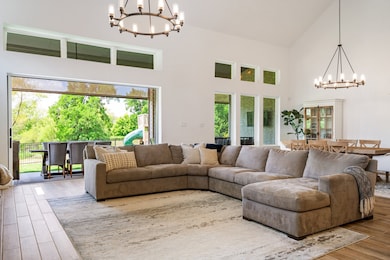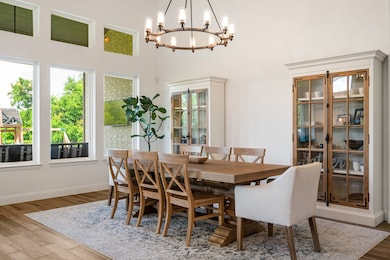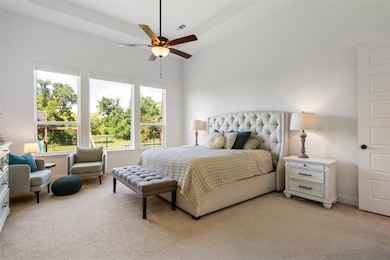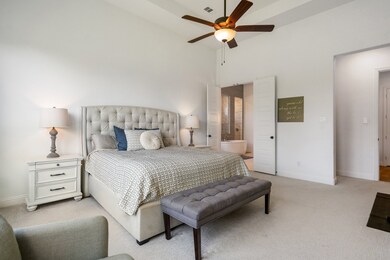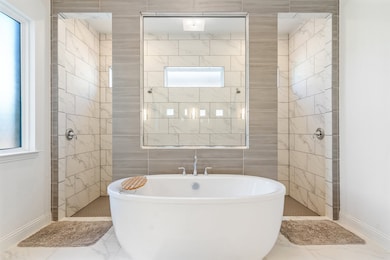8609 Autumn Lake Trail McKinney, TX 75071
North McKinney NeighborhoodHighlights
- Double Oven
- Subterranean Parking
- 3 Car Attached Garage
- Scott Morgan Johnson Middle School Rated A-
- Plantation Shutters
- Laundry Room
About This Home
This exquisite home by Drees Custom Homes is perfectly situated on a peaceful pond-adjacent lot, offering tranquil views and elevated privacy. Inside, you’ll find 4 spacious bedrooms with 2 on the first floor for your guests or mother in law with an ensuite, 4.5 baths, and soaring ceilings in the living and dining areas that flood the home with natural light. A guest suite with en-suite bath downstairs is perfect for multigenerational living, an older child, or a private retreat for guests. Thoughtfully upgraded throughout, the home boasts epoxy floors in both garages (including a separate carriage garage for a golf cart), Elfa custom storage systems, plantation shutters, and motorized shades in the primary suite. Enjoy true indoor-outdoor living with a pocket sliding back door that opens to a covered patio featuring motorized privacy screens and custom shades—ideal for relaxing or entertaining in style. Additional features include a media room and a spacious game room that offers flexible additional living space, custom barn doors, a built-in sound system in the kitchen and patio, and a laundry room with custom cabinetry and sink. The entire home is secured with a comprehensive system on all windows and doors. Move-in ready and loaded with luxury—this home offers the style, space, and convenience you've been searching for. Welcome to your dream home.
Listing Agent
Coldwell Banker Apex, REALTORS Brokerage Phone: 214-364-8157 License #0651746 Listed on: 11/07/2025

Home Details
Home Type
- Single Family
Est. Annual Taxes
- $18,918
Year Built
- Built in 2021
Lot Details
- 10,672 Sq Ft Lot
HOA Fees
- $83 Monthly HOA Fees
Parking
- 3 Car Attached Garage
- Front Facing Garage
- Epoxy Flooring
- Multiple Garage Doors
- Garage Door Opener
- On-Street Parking
Interior Spaces
- 4,318 Sq Ft Home
- 2-Story Property
- Plantation Shutters
- Family Room with Fireplace
- Living Room with Fireplace
- Laundry Room
Kitchen
- Double Oven
- Electric Oven
- Gas Cooktop
- Microwave
- Disposal
Bedrooms and Bathrooms
- 4 Bedrooms
Schools
- Ruth And Harold Frazier Elementary School
- Mckinney North High School
Utilities
- Underground Utilities
- Tankless Water Heater
- Phone Available
- Cable TV Available
Listing and Financial Details
- Residential Lease
- Property Available on 11/7/25
- Tenant pays for all utilities
- 12 Month Lease Term
- Legal Lot and Block 15 / S
- Assessor Parcel Number R1193200S01501
Community Details
Overview
- Trinity Falls HOA
- Trinity Falls Planning Unit 3 Ph 3A Subdivision
Amenities
- Community Mailbox
Pet Policy
- Limit on the number of pets
- Pet Size Limit
- Dogs and Cats Allowed
Map
Source: North Texas Real Estate Information Systems (NTREIS)
MLS Number: 21107672
APN: R-11932-00S-0150-1
- 8620 Autumn Lake Trail
- 8516 Autumn Lake Trail
- 8804 Autumn Lake Trail
- 8721 Navidad Falls Dr
- 8817 Navidad Falls Dr
- 363 Somerville Dr
- 516 Gibbons Creek Trail
- 409 Somerville Dr
- 372 Somerville Dr
- 8220 Yellow Brick Pass
- 400 Somerville Dr
- 424 Somerville Dr
- 8225 San Bernard Trail
- 8800 Brandy Branch Way
- 8321 Oak Island Trail
- 400 Blue Creek Cove
- 421 Blue Creek Cove
- 313 Sugarmaple Ln
- 712 Winter Creek Dr
- 212 Bay Laurel Rd
- 400 Somerville Dr
- 8205 San Bernard Trail
- 401 Blue Creek Cove
- 409 Blue Creek Cove
- 8033 Pine Island Way
- 8108 San Bernard Trail
- 7917 Pine Island Way
- 8916 Wild Meadow Rd
- 8157 Meadow Valley Dr
- 8208 Legacy Trail
- 514 River Ridge Dr
- 610 River Ridge Dr
- 7901 Weatherford Trace
- 825 Hidden Eddy Dr
- 1317 Big Creek Dr
- 8120 Brookhaven Dr
- 2520 Red Tailed Hawk Ln
- 2505 Finch Holw Dr
- 2528 Waddill Rivers Way
- 2516 Finch Hollow Dr
