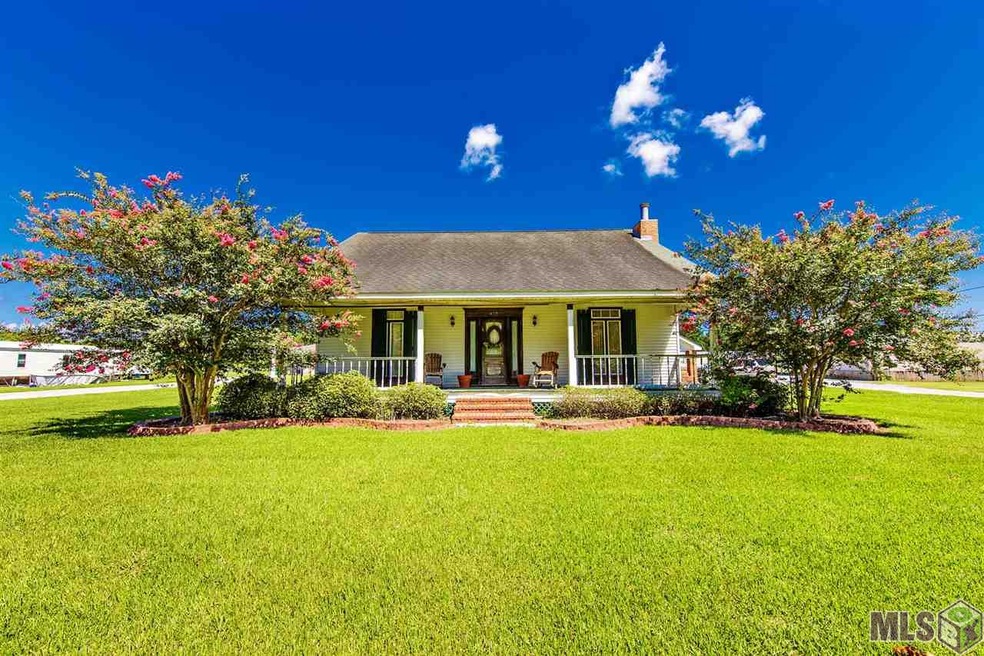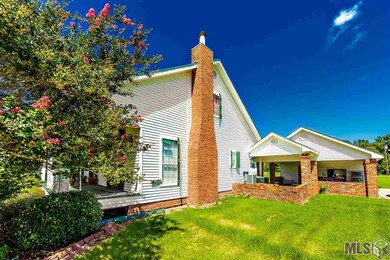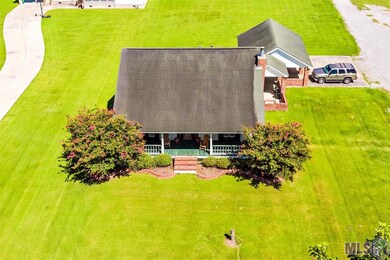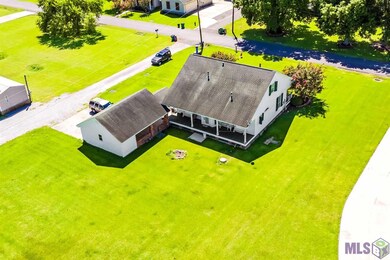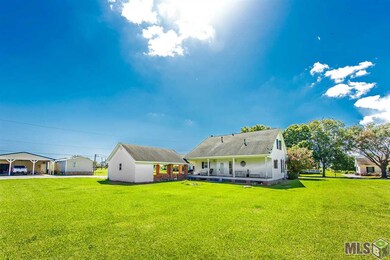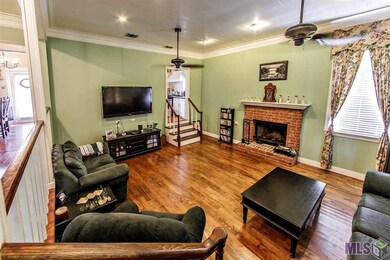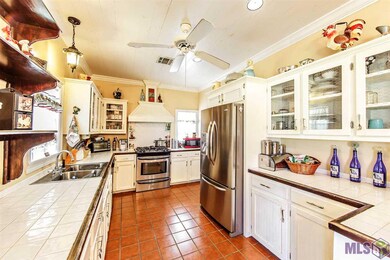
629 W 13th St Larose, LA 70373
Estimated Value: $193,000 - $212,000
Highlights
- Outdoor Fireplace
- Wood Flooring
- Den
- Larose-Cut Off Middle School Rated A-
- Acadian Style Architecture
- Porch
About This Home
As of June 2018Welcome to your new home. Nice country living on these fabulous porches - peaceful or party time will be enjoyed by all on the front or back porch. Enjoy family and friends in the spacious sunken den with a rustic brick fireplace. The eat-in kitchen in this home features a gas stove, stainless steel appliances, lots of workspace and glass front cabinets. Your Master suite consists of a sizable bedroom with 2 closets and a bathroom with an beautiful "antique" sink and a knee space for hair/makeup and also an awesome claw foot tub. The utility room and a third bathroom finish off the downstairs. Upstairs houses 2 bedrooms and a bathroom. These bedrooms have great closets and are huge rooms. NO CARPET in this home, tile and hardwood floors. Loads of attic space and more storage are up here as well. Carport has an attached storage. Also - check out the size of this back yard !
Last Agent to Sell the Property
UNREPRESENTED NONLICENSEE Listed on: 04/24/2018
Home Details
Home Type
- Single Family
Est. Annual Taxes
- $70
Year Built
- Built in 1995
Lot Details
- Lot Dimensions are 90 x 165
- Landscaped
Home Design
- Acadian Style Architecture
- Pillar, Post or Pier Foundation
- Frame Construction
- Asphalt Shingled Roof
- Vinyl Siding
Interior Spaces
- 1,957 Sq Ft Home
- 1-Story Property
- Crown Molding
- Ceiling height of 9 feet or more
- Ceiling Fan
- Wood Burning Fireplace
- Window Treatments
- Combination Kitchen and Dining Room
- Den
- Attic Access Panel
- Fire and Smoke Detector
- Gas Oven
Flooring
- Wood
- Ceramic Tile
Bedrooms and Bathrooms
- 3 Bedrooms
- Dual Closets
- 3 Full Bathrooms
Laundry
- Laundry in unit
- Electric Dryer Hookup
Parking
- 2 Car Attached Garage
- Carport
Outdoor Features
- Outdoor Fireplace
- Exterior Lighting
- Shed
- Porch
Location
- Mineral Rights
Utilities
- Multiple cooling system units
- Central Heating and Cooling System
- Septic Tank
- Cable TV Available
Ownership History
Purchase Details
Purchase Details
Home Financials for this Owner
Home Financials are based on the most recent Mortgage that was taken out on this home.Similar Homes in Larose, LA
Home Values in the Area
Average Home Value in this Area
Purchase History
| Date | Buyer | Sale Price | Title Company |
|---|---|---|---|
| Marts Brian Keith | $20,000 | -- | |
| Collins Ronnie J | $162,000 | -- |
Mortgage History
| Date | Status | Borrower | Loan Amount |
|---|---|---|---|
| Previous Owner | Walker Scott | $112,000 | |
| Previous Owner | Walker Scott | $108,533 | |
| Previous Owner | Walker Scott | $112,800 | |
| Previous Owner | Walker Scott | $28,200 |
Property History
| Date | Event | Price | Change | Sq Ft Price |
|---|---|---|---|---|
| 06/29/2018 06/29/18 | Sold | -- | -- | -- |
| 04/24/2018 04/24/18 | Pending | -- | -- | -- |
| 04/24/2018 04/24/18 | For Sale | $162,000 | -- | $83 / Sq Ft |
Tax History Compared to Growth
Tax History
| Year | Tax Paid | Tax Assessment Tax Assessment Total Assessment is a certain percentage of the fair market value that is determined by local assessors to be the total taxable value of land and additions on the property. | Land | Improvement |
|---|---|---|---|---|
| 2023 | $70 | $540 | $540 | $0 |
| 2022 | $1,342 | $10,050 | $540 | $9,510 |
| 2021 | $671 | $10,050 | $540 | $9,510 |
| 2020 | $1,283 | $10,050 | $540 | $9,510 |
| 2019 | $1,285 | $9,860 | $540 | $9,320 |
| 2018 | $1,261 | $9,860 | $540 | $9,320 |
| 2017 | $1,307 | $9,860 | $540 | $9,320 |
| 2016 | $305 | $9,860 | $540 | $9,320 |
| 2015 | $1,287 | $9,860 | $0 | $0 |
| 2014 | $1,301 | $9,860 | $0 | $0 |
| 2013 | $311 | $9,860 | $0 | $0 |
Agents Affiliated with this Home
-
UNREPRESENTED NONLICENSEE
U
Seller's Agent in 2018
UNREPRESENTED NONLICENSEE
UNREPRESENTED NONLICENSEE
3 in this area
3,007 Total Sales
-
Maria Thorn

Buyer's Agent in 2018
Maria Thorn
eXp Realty
(225) 933-9542
2 in this area
222 Total Sales
Map
Source: Greater Baton Rouge Association of REALTORS®
MLS Number: 2018011157
APN: 0101650230
