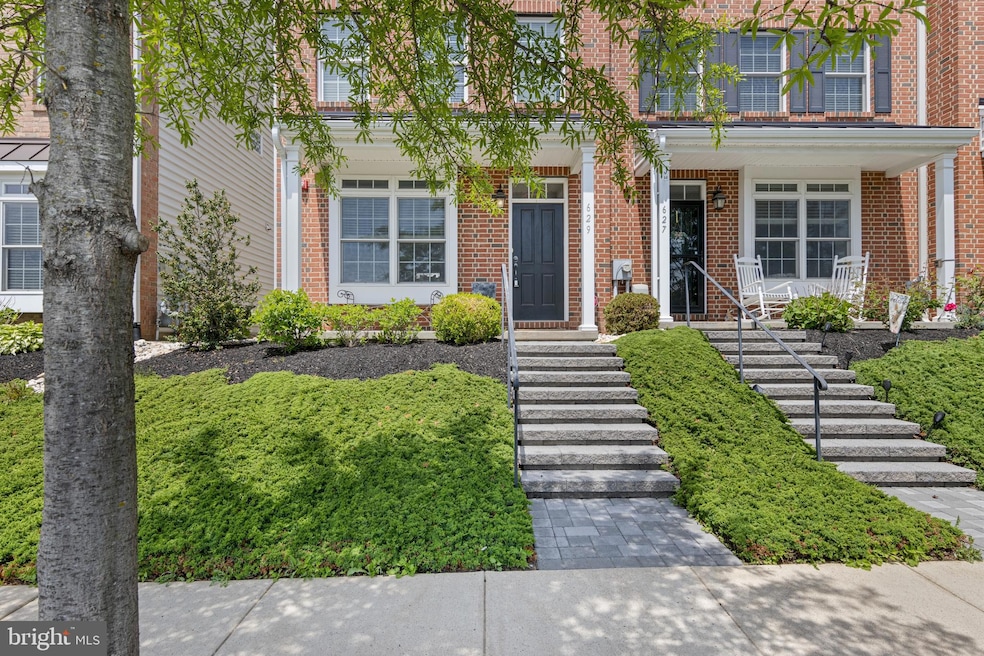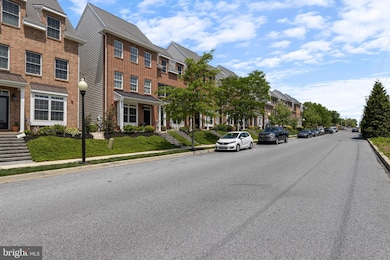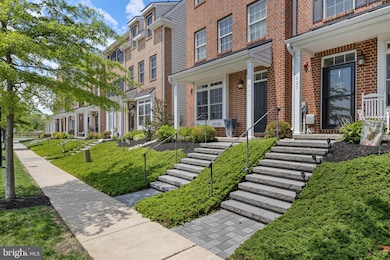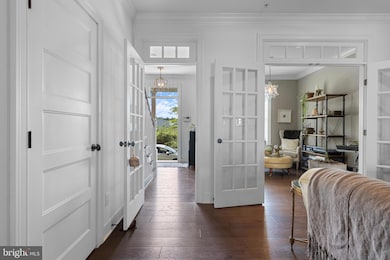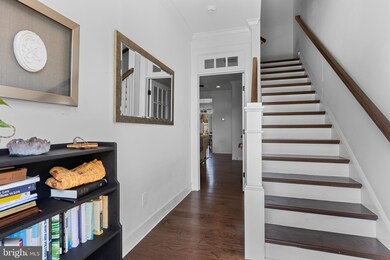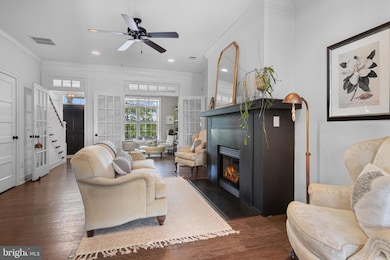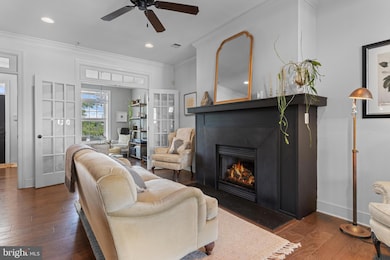629 W Mulberry St Kennett Square, PA 19348
Estimated payment $4,332/month
Highlights
- Contemporary Architecture
- 1 Fireplace
- Forced Air Heating and Cooling System
- Kennett High School Rated A-
- 1 Car Detached Garage
About This Home
Welcome to this amazing, Model-quality 3 Bedroom, 3.1 Bath town home in Magnolia Place! Truly a must-see property with numerous upgrades throughout! The entire home has been custom designed for a luxurious feel that must be experienced. Enter into the gorgeous Family Room with gas-fireplace creating an ideal setting for entertaining. French Doors lead to the bright and cheery den overlooking the front porch. Gourmet Kitchen with custom tile backsplash, upgraded appliances, quartz counters, Breakfast Room with access to the private rear yard and detached garage! 2nd level features a Primary Suite with coffered ceiling, walk-in closet and luxurious spa-like Bath. Spacious guest bedroom also has it's own private en-suite bath and walk-in closet. 3rd level has a loft/2nd Family Room area, 3rd Bedroom and full Bath and provides access to the rear terrace with views of stunning Kennett Square Borough! Award-winning Kennett Consolidated SD, easy walk to downtown Kennett Square, this stunning home is ready to go!!
Listing Agent
(610) 470-6131 roryburkhart@gmail.com EXP Realty, LLC License #RS-0017589 Listed on: 05/14/2025

Townhouse Details
Home Type
- Townhome
Est. Annual Taxes
- $11,130
Year Built
- Built in 2015
Lot Details
- 2,447 Sq Ft Lot
HOA Fees
- $113 Monthly HOA Fees
Parking
- 1 Car Detached Garage
- Rear-Facing Garage
- On-Street Parking
- Off-Street Parking
Home Design
- Contemporary Architecture
- Permanent Foundation
- Aluminum Siding
- Vinyl Siding
Interior Spaces
- 1,967 Sq Ft Home
- Property has 3 Levels
- 1 Fireplace
Bedrooms and Bathrooms
- 3 Bedrooms
Utilities
- Forced Air Heating and Cooling System
- Natural Gas Water Heater
Listing and Financial Details
- Tax Lot 0166.7500
- Assessor Parcel Number 03-04 -0166.7500
Community Details
Overview
- Magnolia Place Subdivision
Pet Policy
- Pets Allowed
Map
Home Values in the Area
Average Home Value in this Area
Tax History
| Year | Tax Paid | Tax Assessment Tax Assessment Total Assessment is a certain percentage of the fair market value that is determined by local assessors to be the total taxable value of land and additions on the property. | Land | Improvement |
|---|---|---|---|---|
| 2025 | $10,790 | $221,440 | $49,620 | $171,820 |
| 2024 | $10,790 | $221,440 | $49,620 | $171,820 |
| 2023 | $10,460 | $221,440 | $49,620 | $171,820 |
| 2022 | $9,560 | $221,440 | $49,620 | $171,820 |
| 2021 | $9,475 | $221,440 | $49,620 | $171,820 |
| 2020 | $9,316 | $221,440 | $49,620 | $171,820 |
| 2019 | $9,205 | $221,440 | $49,620 | $171,820 |
| 2018 | $8,990 | $221,440 | $49,620 | $171,820 |
| 2017 | $1,586 | $39,700 | $39,700 | $0 |
| 2016 | -- | $39,700 | $39,700 | $0 |
| 2015 | -- | $39,700 | $39,700 | $0 |
Property History
| Date | Event | Price | List to Sale | Price per Sq Ft |
|---|---|---|---|---|
| 05/14/2025 05/14/25 | For Sale | $625,000 | -- | $318 / Sq Ft |
Purchase History
| Date | Type | Sale Price | Title Company |
|---|---|---|---|
| Deed | $400,000 | None Available | |
| Deed | $225,000 | None Available |
Mortgage History
| Date | Status | Loan Amount | Loan Type |
|---|---|---|---|
| Open | $307,000 | New Conventional |
Source: Bright MLS
MLS Number: PACT2098194
APN: 03-004-0166.7500
- 619 W Mulberry St
- 621 Magnolia Ct
- 631 Magnolia Ct
- 607 W Mulberry St
- 636 D St
- 602 D St
- 510 D St
- 503 W State St
- 106 Penns Manor Dr
- 122 W Cypress St
- 125 W State St
- 190 Penns Manor Dr
- 181 Penns Manor Dr
- 109 Chandler Mill Rd
- 448 N Mill Rd
- 228 E Mulberry St
- 220 E Linden St
- 311 E State St
- 117 Chandler Mill Rd
- 115 Chandler Mill Rd
- 600 W State St
- 232 Center St Unit 1
- 108 E Cedar St
- 127 E State St Unit 2
- 301 S Broad St Unit 3
- 119 S Broad St Unit 1
- 215 E Linden St Unit 3
- 215 E Linden St Unit 4
- 212 S Willow St Unit 3
- 539 E South St
- 660 E Cypress St Unit 306
- 116 Waywood Dr
- 320 Victoria Gardens Dr Unit K
- 851 Fountain Trail
- 204 River Birch Cir Unit 204
- 908 E Baltimore Pike Unit 6
- 703 Lora Ln
- 7579 Lancaster Pike
- 121 Gun Club Rd
- 1560 W Doe Run Rd
