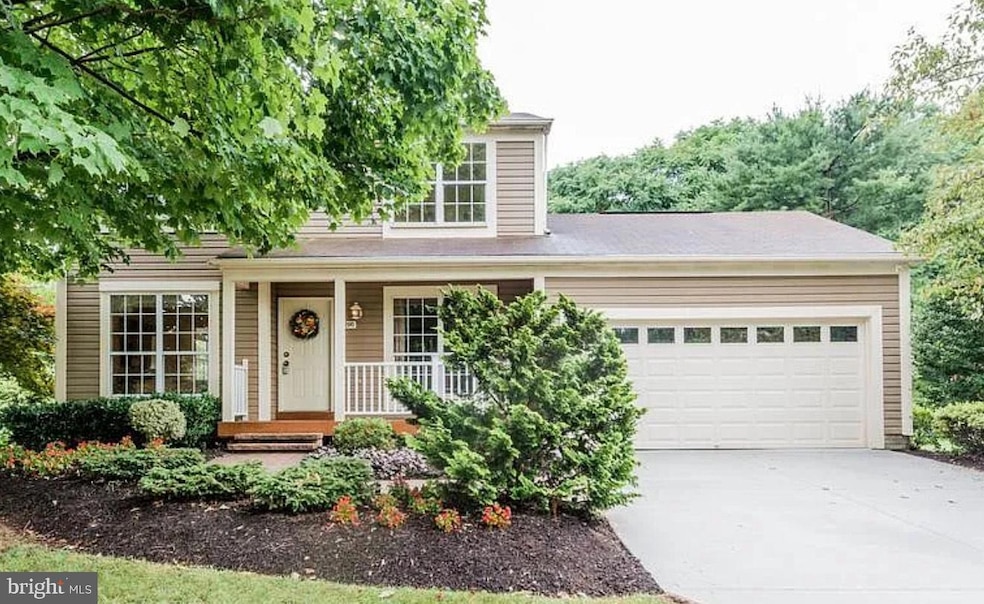
6290 Pinyon Pine Ct Sykesville, MD 21784
Estimated payment $3,779/month
Total Views
599
3
Beds
3
Baths
2,745
Sq Ft
9,234
Sq Ft Lot
Highlights
- Popular Property
- Traditional Architecture
- 2 Car Attached Garage
- Piney Ridge Elementary School Rated A
- 1 Fireplace
- Programmable Thermostat
About This Home
Coming Soon!
Home Details
Home Type
- Single Family
Est. Annual Taxes
- $4,926
Year Built
- Built in 1987
Lot Details
- 9,234 Sq Ft Lot
- Property is zoned R-100
Parking
- 2 Car Attached Garage
- Front Facing Garage
Home Design
- Traditional Architecture
- Aluminum Siding
Interior Spaces
- Property has 2 Levels
- 1 Fireplace
- Improved Basement
Bedrooms and Bathrooms
- 3 Bedrooms
Utilities
- Heat Pump System
- Programmable Thermostat
Community Details
- Property has a Home Owners Association
- Piney Ridge Village Subdivision
Listing and Financial Details
- Coming Soon on 6/20/25
- Tax Lot 118
- Assessor Parcel Number 0705060540
Map
Create a Home Valuation Report for This Property
The Home Valuation Report is an in-depth analysis detailing your home's value as well as a comparison with similar homes in the area
Home Values in the Area
Average Home Value in this Area
Tax History
| Year | Tax Paid | Tax Assessment Tax Assessment Total Assessment is a certain percentage of the fair market value that is determined by local assessors to be the total taxable value of land and additions on the property. | Land | Improvement |
|---|---|---|---|---|
| 2024 | $4,985 | $430,600 | $130,000 | $300,600 |
| 2023 | $4,743 | $419,700 | $0 | $0 |
| 2022 | $4,619 | $408,800 | $0 | $0 |
| 2021 | $9,582 | $397,900 | $120,000 | $277,900 |
| 2020 | $4,280 | $365,733 | $0 | $0 |
| 2019 | $2,992 | $333,567 | $0 | $0 |
| 2018 | $3,522 | $301,400 | $110,000 | $191,400 |
| 2017 | $3,522 | $301,400 | $0 | $0 |
| 2016 | -- | $301,400 | $0 | $0 |
| 2015 | -- | $305,000 | $0 | $0 |
| 2014 | -- | $303,933 | $0 | $0 |
Source: Public Records
Property History
| Date | Event | Price | Change | Sq Ft Price |
|---|---|---|---|---|
| 08/26/2017 08/26/17 | Sold | $400,000 | 0.0% | $146 / Sq Ft |
| 07/12/2017 07/12/17 | Pending | -- | -- | -- |
| 07/06/2017 07/06/17 | For Sale | $400,000 | -- | $146 / Sq Ft |
Source: Bright MLS
Purchase History
| Date | Type | Sale Price | Title Company |
|---|---|---|---|
| Warranty Deed | $280,000 | Community Title Services Inc | |
| Deed | $124,800 | -- |
Source: Public Records
Mortgage History
| Date | Status | Loan Amount | Loan Type |
|---|---|---|---|
| Open | $64,980 | FHA | |
| Closed | $31,939 | FHA | |
| Open | $390,720 | FHA | |
| Closed | $390,522 | FHA | |
| Closed | $392,755 | FHA | |
| Previous Owner | $168,495 | Stand Alone Second | |
| Previous Owner | $200,000 | New Conventional | |
| Previous Owner | $165,000 | Stand Alone Refi Refinance Of Original Loan | |
| Previous Owner | $30,000 | Unknown | |
| Previous Owner | $117,800 | No Value Available |
Source: Public Records
Similar Homes in Sykesville, MD
Source: Bright MLS
MLS Number: MDCR2027726
APN: 05-060540
Nearby Homes
- 0 Johnsville Rd Unit MDCR2020412
- 0 Klamath Ct Unit MDHW2037080
- 6129 Ash Grove Ct
- 897 Caren Dr
- 1169 Balsam Cir
- 648 Green Valley Way
- 6006 Crossway Ct
- 1164 Heathfield Rd
- 1197 Fetterbush Cir
- 5987 Calvert Way
- 612 Lynn Way
- 6350 Barnett Ave
- 1111 Courtland Dr
- 5961 Cecil Way
- 5808 Dale Dr
- 5951 Cecil Way
- 577 Johnsville Rd
- 1203 Courtland Dr
- 769 Sussex Ct
- 1303 Sorrell Ct
