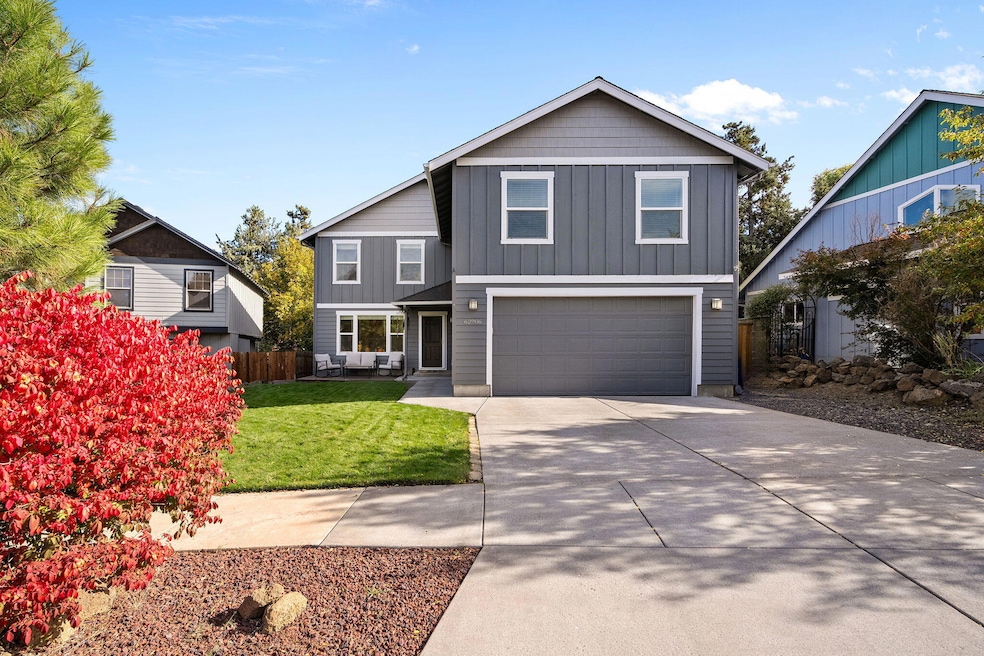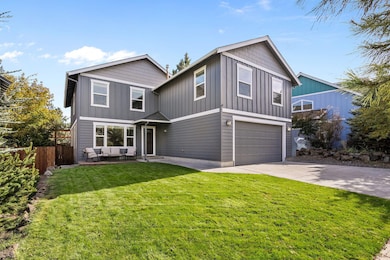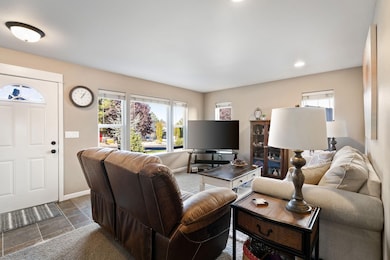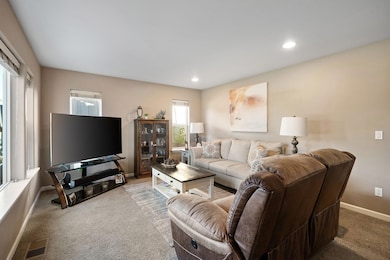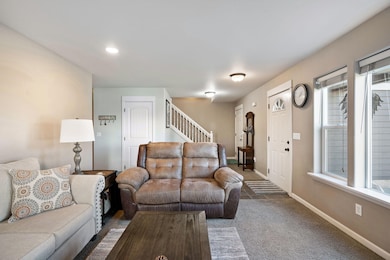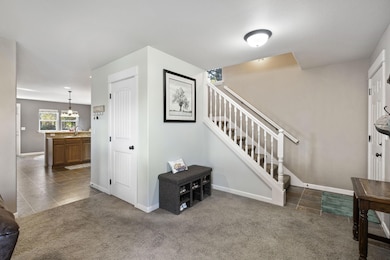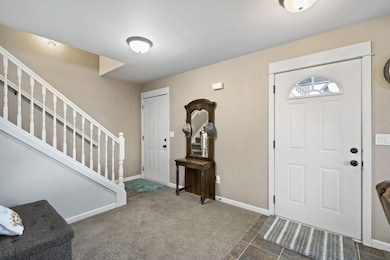62906 Bilyeu Way Bend, OR 97701
Boyd Acres NeighborhoodEstimated payment $4,191/month
Highlights
- Spa
- Northwest Architecture
- Main Floor Primary Bedroom
- Deck
- Territorial View
- Bonus Room
About This Home
Welcome to this Northeast Bend gem. Step inside this thoughtfully crafted four-bedroom home. Upon entry you are greeted with a cozy living room moving towards an open concept kitchen and primary bedroom downstairs. Heading upstairs you'll find three additional bedrooms and a loft area connected to a spacious bonus room. This home offers exceptional outdoor living areas including two exterior decks surrounded by xeriscape landscaping. This home has recently updated appliances and a central air system. Situated in Canal Crossings with mature trees, right between the two Central Oregon canals. This home proximity to food and shopping, and one of Central Oregon's best parks, Pine Nursery, creates the space for your perfect home.
Listing Agent
Harcourts The Garner Group Real Estate License #201248051 Listed on: 10/23/2025
Home Details
Home Type
- Single Family
Est. Annual Taxes
- $4,213
Year Built
- Built in 2005
Lot Details
- 10,019 Sq Ft Lot
- Fenced
- Landscaped
- Rock Outcropping
- Native Plants
- Front and Back Yard Sprinklers
- Sprinklers on Timer
- Garden
- Property is zoned RS, RS
Parking
- 2 Car Garage
- Garage Door Opener
- Driveway
- On-Street Parking
Property Views
- Territorial
- Neighborhood
Home Design
- Northwest Architecture
- Stem Wall Foundation
- Frame Construction
- Composition Roof
- Concrete Siding
Interior Spaces
- 2,600 Sq Ft Home
- 2-Story Property
- Double Pane Windows
- Vinyl Clad Windows
- Living Room
- Bonus Room
Kitchen
- Eat-In Kitchen
- Breakfast Bar
- Oven
- Cooktop
- Microwave
- Dishwasher
- Disposal
Flooring
- Carpet
- Laminate
- Vinyl
Bedrooms and Bathrooms
- 4 Bedrooms
- Primary Bedroom on Main
- Linen Closet
- Double Vanity
- Bathtub with Shower
Laundry
- Laundry Room
- Dryer
- Washer
Home Security
- Carbon Monoxide Detectors
- Fire and Smoke Detector
Outdoor Features
- Spa
- Deck
- Covered Patio or Porch
- Shed
Schools
- Ponderosa Elementary School
- Sky View Middle School
- Mountain View Sr High School
Utilities
- Forced Air Heating and Cooling System
- Heating System Uses Natural Gas
- Natural Gas Connected
- Water Heater
- Cable TV Available
Community Details
- No Home Owners Association
- Canal Crossing Subdivision
Listing and Financial Details
- Exclusions: personal property, washer/dryer
- Tax Lot 2300
- Assessor Parcel Number 242672
Map
Home Values in the Area
Average Home Value in this Area
Tax History
| Year | Tax Paid | Tax Assessment Tax Assessment Total Assessment is a certain percentage of the fair market value that is determined by local assessors to be the total taxable value of land and additions on the property. | Land | Improvement |
|---|---|---|---|---|
| 2025 | $4,379 | $259,180 | -- | -- |
| 2024 | $4,213 | $251,640 | -- | -- |
| 2023 | $3,906 | $244,320 | $0 | $0 |
| 2022 | $3,644 | $230,310 | $0 | $0 |
| 2021 | $3,650 | $223,610 | $0 | $0 |
| 2020 | $3,463 | $223,610 | $0 | $0 |
| 2019 | $3,366 | $217,100 | $0 | $0 |
| 2018 | $3,271 | $210,780 | $0 | $0 |
| 2017 | $3,175 | $204,650 | $0 | $0 |
| 2016 | $3,028 | $198,690 | $0 | $0 |
| 2015 | $2,944 | $192,910 | $0 | $0 |
| 2014 | $2,858 | $187,300 | $0 | $0 |
Property History
| Date | Event | Price | List to Sale | Price per Sq Ft | Prior Sale |
|---|---|---|---|---|---|
| 10/23/2025 10/23/25 | For Sale | $730,000 | +0.8% | $281 / Sq Ft | |
| 06/09/2022 06/09/22 | Sold | $724,000 | -0.1% | $278 / Sq Ft | View Prior Sale |
| 05/03/2022 05/03/22 | Pending | -- | -- | -- | |
| 04/28/2022 04/28/22 | For Sale | $724,900 | +107.1% | $279 / Sq Ft | |
| 04/05/2016 04/05/16 | Sold | $350,000 | -1.4% | $135 / Sq Ft | View Prior Sale |
| 03/01/2016 03/01/16 | Pending | -- | -- | -- | |
| 06/29/2015 06/29/15 | For Sale | $354,900 | -- | $137 / Sq Ft |
Purchase History
| Date | Type | Sale Price | Title Company |
|---|---|---|---|
| Bargain Sale Deed | -- | Western Title | |
| Warranty Deed | $724,000 | None Listed On Document | |
| Warranty Deed | $350,000 | Amerititle | |
| Warranty Deed | $268,700 | Western Title & Escrow Co | |
| Bargain Sale Deed | $700,000 | Accommodation | |
| Warranty Deed | $355,020 | Western Title & Escrow Co |
Mortgage History
| Date | Status | Loan Amount | Loan Type |
|---|---|---|---|
| Previous Owner | $579,200 | Balloon | |
| Previous Owner | $140,000 | New Conventional | |
| Previous Owner | $268,700 | Unknown | |
| Previous Owner | $249,000 | Credit Line Revolving |
Source: Oregon Datashare
MLS Number: 220211016
APN: 242672
- 21620 NE Butler Market Rd
- 2044 NE Cradle Mountain Way
- 3280 NE Jonahs Ct
- 20919 Spinnaker St
- 20974 NE Marsh Orchid Ct
- 1482 NE Rumgay Ln
- 2976 NE Bluebell Ln
- 63091 Desert Sage St
- 2975 NE Quiet Canyon Dr
- 63103 Watercress Way
- 63089 Dakota Dr
- 2939 NE Quiet Canyon Dr
- 2987 NE Oakley Ct
- 2387 NE Lakeridge Dr
- 2739 NE Cordata
- 2293 NE Lynda Ln
- 3365 NE Stonebrook Loop
- 2843 NE Purcell Blvd
- 1407 NE Talon Ct
- 63157 Watercress Way
- 63055 Yampa Way Unit ID1330997P
- 1033 NE Kayak Loop Unit 2
- 20750 Empire Ave
- 900 NE Warner Place
- 2365 NE Conners Ave
- 63190 Deschutes Market Rd
- 1855 NE Lotus Dr
- 525 NE Revere Ave
- 2320 NW Lakeside Place
- 1923 NE Derek Dr
- 2575 NE Mary Rose Place
- 2020 NE Linnea Dr
- 2600 NE Forum Dr
- 2001 NE Linnea Dr
- 6103 NW Harriman St Unit ID1330992P
- 600 NE 12th St
- 611 NE Bellevue Dr
- 618 NE Bellevue Dr
- 488 NE Bellevue Dr
- 1965 NW 2nd St Unit 2
