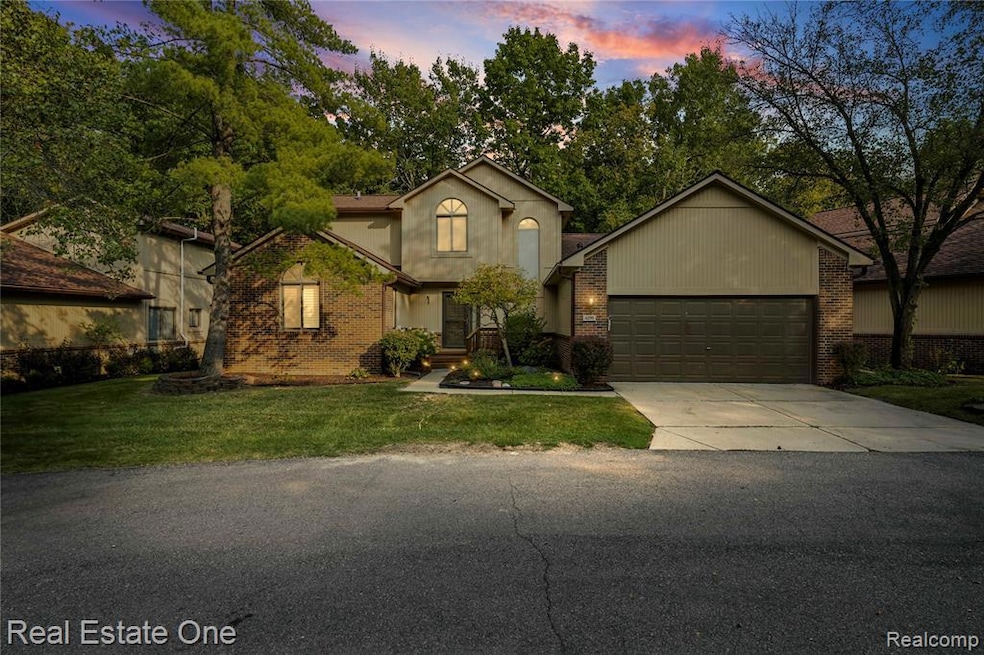6291 Pheasant Run West Bloomfield, MI 48322
Estimated payment $2,891/month
Highlights
- Gated Community
- Deck
- Jetted Tub in Primary Bathroom
- Walled Lake Central High School Rated A-
- Vaulted Ceiling
- Breakfast Area or Nook
About This Home
Buyer defaulted one day before closing, and now this amazing condo is back on the market. Don’t miss out on this stunning and beautifully updated 2-bedroom, 3-bathroom ranch-style detached condo in the highly sought-after Maple Place Villas. This move-in-ready home showcases a bright, modern white kitchen complete with granite countertops, stainless steel appliances, and a brand-new Andersen doorwall that opens to a charming breakfast nook. The spacious great room and dining area impress with wide-plank hardwood flooring, vaulted ceilings, recessed lighting, and a cozy gas fireplace—creating the perfect atmosphere for both relaxing and entertaining. A versatile study with matching hardwood floors offers the ideal space for a home office or reading room. Step outside to a newly finished wraparound deck, accessible from the kitchen, dining room, and the primary suite, an ideal outdoor retreat for entertaining guests or enjoying a quiet morning coffee. The primary suite is a true sanctuary, featuring double-door entry, new carpet, crown molding, two generous closets, and a private doorwall leading to the deck. The updated en-suite bath offers a spa-like experience with high-end finishes, while the second full bath includes a jetted tub for ultimate relaxation. Thoughtfully designed and loaded with upgrades, this elegant home offers comfort, style, and low-maintenance living in one of the area’s most desirable communities. A must-see opportunity! BTVAI
Home Details
Home Type
- Single Family
Est. Annual Taxes
Year Built
- Built in 1988 | Remodeled in 2021
Lot Details
- Property fronts a private road
- Private Entrance
- Gated Home
HOA Fees
- $460 Monthly HOA Fees
Home Design
- Brick Exterior Construction
- Poured Concrete
Interior Spaces
- 2,250 Sq Ft Home
- 1.5-Story Property
- Crown Molding
- Vaulted Ceiling
- Recessed Lighting
- Gas Fireplace
- Entrance Foyer
- Great Room with Fireplace
- Unfinished Basement
Kitchen
- Breakfast Area or Nook
- Free-Standing Electric Range
- Microwave
- Dishwasher
- Stainless Steel Appliances
- Disposal
Bedrooms and Bathrooms
- 3 Bedrooms
- 3 Full Bathrooms
- Jetted Tub in Primary Bathroom
Laundry
- Dryer
- Washer
Parking
- 2 Car Direct Access Garage
- Front Facing Garage
- Garage Door Opener
- Driveway
Outdoor Features
- Deck
- Exterior Lighting
- Porch
Location
- Ground Level
Utilities
- Forced Air Heating and Cooling System
- Heating System Uses Natural Gas
- Natural Gas Water Heater
- High Speed Internet
Listing and Financial Details
- Assessor Parcel Number 1830451055
Community Details
Overview
- Herriman & Associates Association, Phone Number (734) 459-5440
- Maple Place Villas Occpn 493 Subdivision
- On-Site Maintenance
Additional Features
- Laundry Facilities
- Gated Community
Map
Home Values in the Area
Average Home Value in this Area
Tax History
| Year | Tax Paid | Tax Assessment Tax Assessment Total Assessment is a certain percentage of the fair market value that is determined by local assessors to be the total taxable value of land and additions on the property. | Land | Improvement |
|---|---|---|---|---|
| 2024 | $2,266 | $162,190 | $0 | $0 |
| 2022 | $2,136 | $142,670 | $27,000 | $115,670 |
| 2021 | $3,540 | $139,730 | $0 | $0 |
| 2020 | $2,111 | $136,290 | $27,500 | $108,790 |
| 2018 | $3,490 | $129,500 | $28,300 | $101,200 |
| 2015 | -- | $93,590 | $0 | $0 |
| 2014 | -- | $83,540 | $0 | $0 |
| 2011 | -- | $69,930 | $0 | $0 |
Property History
| Date | Event | Price | List to Sale | Price per Sq Ft |
|---|---|---|---|---|
| 11/17/2025 11/17/25 | Pending | -- | -- | -- |
| 11/13/2025 11/13/25 | For Sale | $400,000 | -- | $178 / Sq Ft |
Purchase History
| Date | Type | Sale Price | Title Company |
|---|---|---|---|
| Interfamily Deed Transfer | -- | Capital Title Ins Agency | |
| Warranty Deed | $245,000 | Capital Title Ins Agency | |
| Interfamily Deed Transfer | -- | None Available |
Mortgage History
| Date | Status | Loan Amount | Loan Type |
|---|---|---|---|
| Open | $145,000 | New Conventional |
Source: Realcomp
MLS Number: 20251054024
APN: 18-30-451-055
- 7453 Pepper Creek
- 7659 Larchwood Dr
- 7647 Larchwood Dr
- Whittaker Plan at Reserve at West Bloomfield
- Drummond Plan at Reserve at West Bloomfield
- Brantwood Plan at Reserve at West Bloomfield
- Wellston Plan at Reserve at West Bloomfield
- Brantwood with Loft Plan at Reserve at West Bloomfield
- Frankfort Plan at Reserve at West Bloomfield
- 7893 Arimoore Dr
- 7212 Berry Field
- 7640 Larchwood Dr
- 6986 Crosswell Dr
- 6608 Minnow Pond Dr
- 5900 Arimoore Dr
- 6517 Chelsea Bridge
- 6642 Carlyle Ct
- 7990 Little Farm Ln
- 6960 Long Ave
- 5545 Helmsdale Blvd

