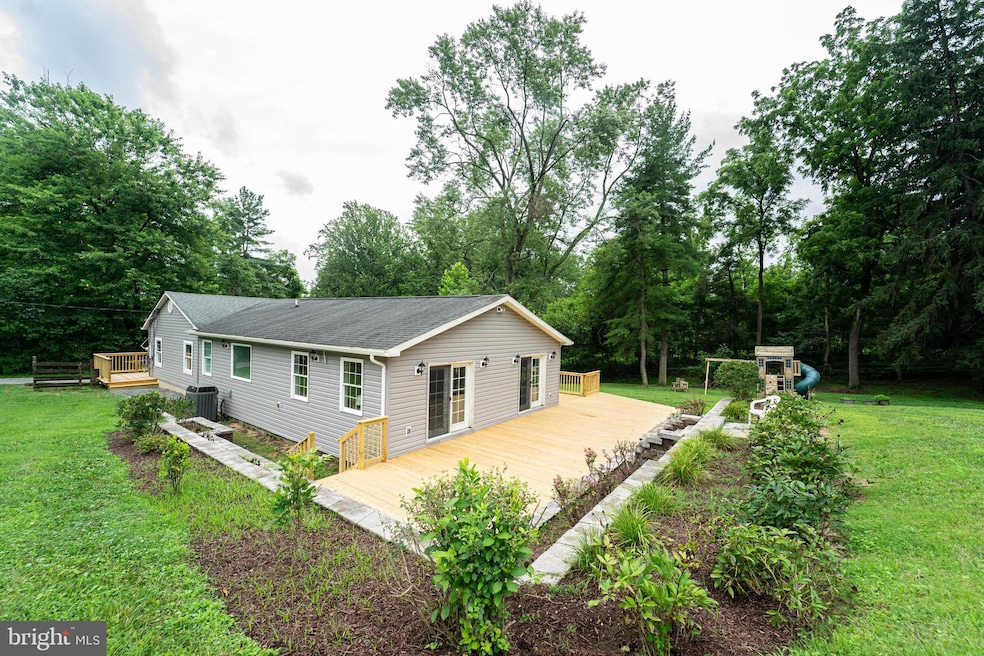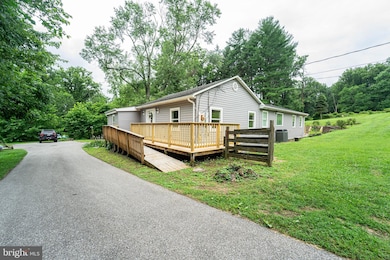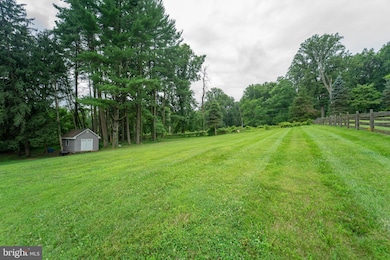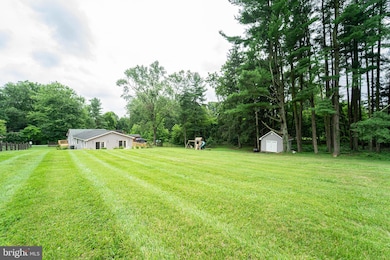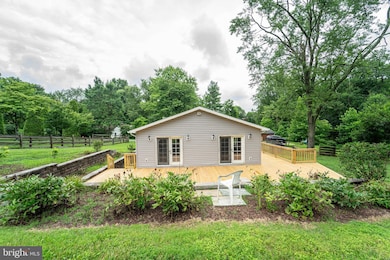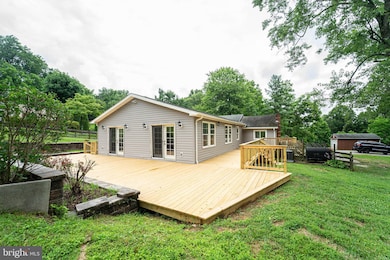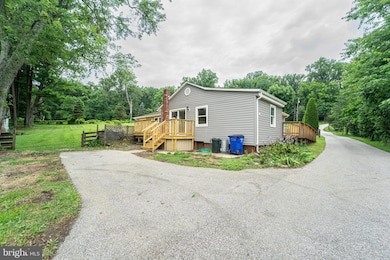6291 W Rockburn Hill Rd Elkridge, MD 21075
Estimated payment $3,698/month
Highlights
- 1.4 Acre Lot
- Rambler Architecture
- Laundry Room
- Elkridge Elementary School Rated A-
- No HOA
- Ramp on the main level
About This Home
OPEN SUNDAY 9/21 from 1-3pm. . Tucked away on well over an acre of scenic, private land, this beautifully updated rancher offers the perfect blend of modern luxury and peaceful seclusion. Just minutes from the state park, this home feels like a retreat while still being close to everything you need.
Step inside to discover a thoughtfully renovated interior featuring a stunning new kitchen with custom cabinetry, sleek countertops, and stainless steel appliances. The bathrooms have been completely updated with stylish finishes and spa-like touches. The spacious master suite offers a peaceful escape with plenty of natural light and a beautifully updated en-suite bath.
Gleaming hardwood floors flow throughout the home, and a large laundry room adds both function and convenience. Step outside onto the brand-new deck and take in the views of the expansive, flat backyard — perfect for entertaining, playing, or simply enjoying the tranquility of nature.
This one-of-a-kind property offers the space, style, and serenity you've been searching for. Don't miss the chance to make it yours!
Listing Agent
(410) 746-1547 mohlerhomes@gmail.com Mohler and Gary Realtors LLC Listed on: 07/14/2025
Home Details
Home Type
- Single Family
Est. Annual Taxes
- $6,173
Year Built
- Built in 1950
Lot Details
- 1.4 Acre Lot
- Property is zoned RED
Parking
- Driveway
Home Design
- Rambler Architecture
- Block Foundation
- Vinyl Siding
Interior Spaces
- Property has 1 Level
- Unfinished Basement
- Partial Basement
- Laundry Room
Bedrooms and Bathrooms
- 3 Main Level Bedrooms
Accessible Home Design
- Ramp on the main level
Utilities
- Forced Air Heating and Cooling System
- Radiator
- Heating System Uses Oil
- Well
- Electric Water Heater
Community Details
- No Home Owners Association
Listing and Financial Details
- Assessor Parcel Number 1401173502
Map
Home Values in the Area
Average Home Value in this Area
Tax History
| Year | Tax Paid | Tax Assessment Tax Assessment Total Assessment is a certain percentage of the fair market value that is determined by local assessors to be the total taxable value of land and additions on the property. | Land | Improvement |
|---|---|---|---|---|
| 2025 | $6,153 | $413,133 | $0 | $0 |
| 2024 | $6,153 | $385,367 | $0 | $0 |
| 2023 | $5,593 | $357,600 | $210,000 | $147,600 |
| 2022 | $5,515 | $354,900 | $0 | $0 |
| 2021 | $5,437 | $352,200 | $0 | $0 |
| 2020 | $5,437 | $349,500 | $206,500 | $143,000 |
| 2019 | $5,241 | $335,867 | $0 | $0 |
| 2018 | $4,768 | $322,233 | $0 | $0 |
| 2017 | $4,564 | $308,600 | $0 | $0 |
| 2016 | -- | $287,133 | $0 | $0 |
| 2015 | -- | $265,667 | $0 | $0 |
| 2014 | -- | $244,200 | $0 | $0 |
Property History
| Date | Event | Price | List to Sale | Price per Sq Ft |
|---|---|---|---|---|
| 08/27/2025 08/27/25 | Price Changed | $599,900 | -4.0% | $302 / Sq Ft |
| 07/14/2025 07/14/25 | For Sale | $624,900 | -- | $314 / Sq Ft |
Purchase History
| Date | Type | Sale Price | Title Company |
|---|---|---|---|
| Deed | $365,000 | Residential Title & Escrow C | |
| Deed | $357,900 | -- | |
| Deed | $357,900 | -- | |
| Deed | $253,000 | -- | |
| Deed | $253,000 | -- | |
| Deed | $190,000 | -- |
Mortgage History
| Date | Status | Loan Amount | Loan Type |
|---|---|---|---|
| Previous Owner | $53,685 | Purchase Money Mortgage | |
| Previous Owner | $286,320 | Purchase Money Mortgage | |
| Previous Owner | $286,320 | Purchase Money Mortgage | |
| Previous Owner | $189,750 | Credit Line Revolving | |
| Previous Owner | $189,750 | Credit Line Revolving | |
| Closed | -- | No Value Available |
Source: Bright MLS
MLS Number: MDHW2056422
APN: 01-173502
- 6064 Old Lawyers Hill Rd
- 7027 Mahant Way
- 5879 Bonnie View Ln
- 5833 Diggers Ln
- 7269 Elkridge Crossing Way
- 7280 Elkridge Crossing Way
- 7248 Elkridge Crossing Way
- 5901 Rustic Ln
- 7270 Darby Downs Unit J
- 6025 Rock Glen Dr Unit 504
- 5855 Whisper Way
- 7211 Darby Downs
- 6070 Rock Glen Dr
- 6050 Old Washington Rd
- 5868 Steepridge Dr
- 5877 Rowanberry Dr
- 5995 Rowanberry Dr
- 5919 Rowanberry Dr
- 5760 Main St
- 6045 Old Washington Rd
- 7234 Montgomery Rd
- 6335 Green Field Rd Unit 1702
- 6314 Greenfield Rd
- 6330 Orchard Club Dr
- 6211 Greenfield Rd
- 20 Deer Run Ct Unit D
- 4 Deer Run Ct Unit A
- 5705 Selford Rd
- 5651 Selford Rd
- 1813 Wind Gate Rd
- 6628 Ducketts Ln
- 1148 Elm Rd
- 6420 Ducketts Ln
- 6870 Ducketts Ln
- 7511 Bharat Way
- 6614 Highland Ave
- 7100 Ducketts Ln
- 5514 Council St
- 5488 Oakland Rd
- 7514 Serena Dylan Way
