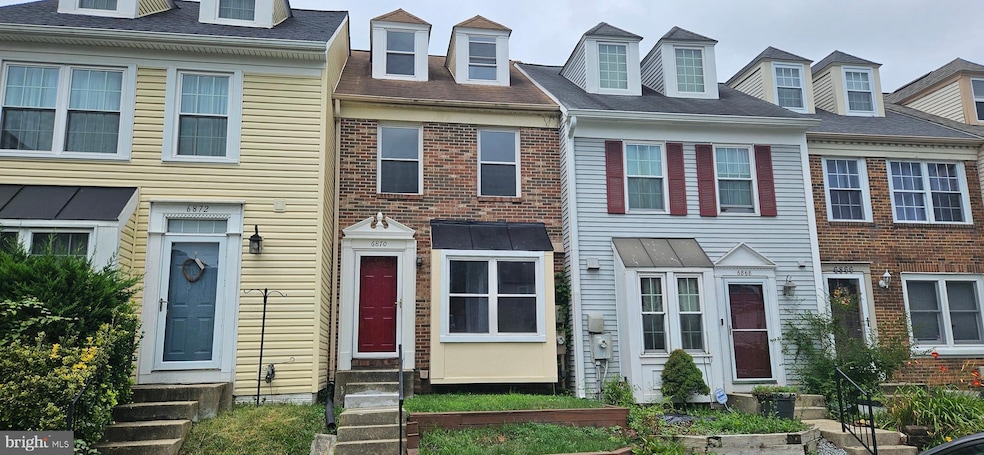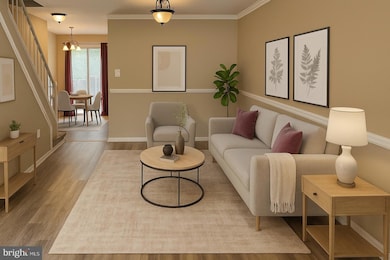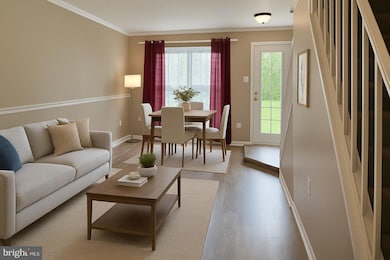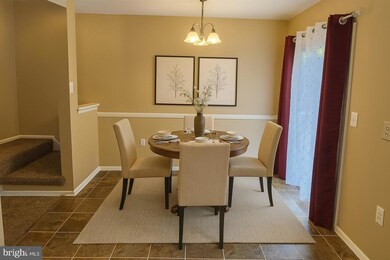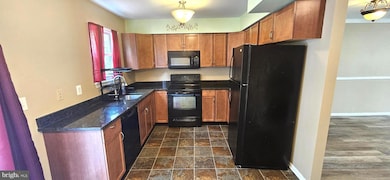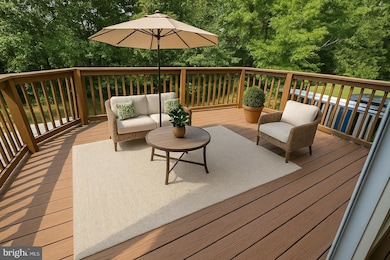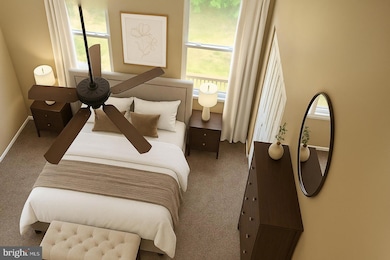
6870 Ducketts Ln Elkridge, MD 21075
Highlights
- Open Floorplan
- Colonial Architecture
- Attic
- Long Reach High School Rated A-
- Deck
- Loft
About This Home
WOW — FOUR FULLY FINISHED LEVELS! This spacious and stylish townhome offers one of the most desirable and rarely available floorplans in the community, complete with a large open-concept layout and modern upgrades throughout. The main level features luxury vinyl plank flooring, a country kitchen with granite counters, maple cabinetry, and sliding doors leading to a super-sized deck — perfect for entertaining or relaxing outdoors. Freshly painted throughout, this home is move-in ready from day one.
Upstairs, you’ll find two generously sized bedrooms plus a versatile loft that can easily serve as a third bedroom, home office, or cozy retreat. The lower-level rec room offers walkout access to a beautiful paver patio, backing to mature trees for added privacy — a peaceful outdoor escape!
Additional highlights include replacement windows throughout, updated bathrooms, a separate laundry room with full-size washer and dryer, and ample storage.
This move-in ready home has the space, updates, and layout you’ve been waiting for — don’t delay, see me today! *NOTE** some photos have been virtually staged AND Basement is bedroom 3
Townhouse Details
Home Type
- Townhome
Est. Annual Taxes
- $3,760
Year Built
- Built in 1985
HOA Fees
- $125 Monthly HOA Fees
Home Design
- Colonial Architecture
- Slab Foundation
- Frame Construction
- Asphalt Roof
Interior Spaces
- Property has 4 Levels
- Open Floorplan
- Crown Molding
- Ceiling Fan
- Family Room
- Combination Dining and Living Room
- Loft
- Attic
Kitchen
- Eat-In Country Kitchen
- Electric Oven or Range
- Self-Cleaning Oven
- Microwave
- Dishwasher
- Disposal
Bedrooms and Bathrooms
- En-Suite Primary Bedroom
Laundry
- Dryer
- Washer
Improved Basement
- Heated Basement
- Walk-Out Basement
- Basement Fills Entire Space Under The House
- Rear Basement Entry
Parking
- Parking Lot
- 1 Assigned Parking Space
Utilities
- Heat Pump System
- Electric Water Heater
- Cable TV Available
Additional Features
- Deck
- Property is in very good condition
Listing and Financial Details
- Residential Lease
- Security Deposit $2,500
- Tenant pays for cable TV, cooking fuel, electricity, frozen waterpipe damage, gutter cleaning, heat, hot water, insurance, lawn/tree/shrub care, light bulbs/filters/fuses/alarm care, minor interior maintenance, all utilities
- 12-Month Lease Term
- Available 7/22/25
- Assessor Parcel Number 1401204920
Community Details
Overview
- Association fees include common area maintenance, management, parking fee, trash
- Marble Hill Condominium Condos
- Dartmoor Place Subdivision
- Property Manager
Recreation
- Tennis Courts
- Community Playground
Pet Policy
- No Pets Allowed
Map
About the Listing Agent

Debbi Rivero – Your Central Maryland Real Estate Expert
With 30+ years of experience in Central Maryland real estate, I am dedicated to making your home buying or selling journey seamless and stress-free. My motto, “Debbi Cares… And It Shows!”, reflects my commitment to providing exceptional service, expert guidance, and outstanding results.
Whether you’re a first-time homebuyer, relocating, selling, or downsizing to a 55+ community, I ensure you’re informed and confident every step
Debbi's Other Listings
Source: Bright MLS
MLS Number: MDHW2057220
APN: 01-204920
- 6946 Ducketts Ln
- 7004 Ducketts Ln
- 6904 Ducketts Ln
- 6784 Ducketts Ln
- 6600 Ducketts Ln
- 6354 Loudon Ave
- 6614 Highland Ave
- 6614 Latrobe Falls
- 6625 Latrobe Falls Unit 88
- 6609 Latrobe Falls
- 6553 Tyson Place
- 6509 Tristan Ln
- 6368 Bayberry Ct
- 6221 Sandpiper Ct
- 7107 Littlemore Way
- 7105 Druce Way
- 5856 Deer Ridge Ln
- 5920 Rowanberry Dr
- 5922 Rowanberry Dr
- 5903 Rowanberry Dr
- 7100 Ducketts Ln
- 6628 Ducketts Ln
- 6900 Tasker Falls
- 6614 Highland Ave
- 6211 Greenfield Rd
- 6330 Orchard Club Dr
- 6335 Green Field Rd Unit 1702
- 7038 Rackham Way
- 7200 Alden Way
- 6314 Greenfield Rd
- 6001 Rowanberry Dr
- 7531 Crowley St Unit A
- 7131 Beaumont Place Unit B
- 7588 Warburg Way
- 7120 Beaumont Place
- 7234 Montgomery Rd
- 7029 Southmoor St
- 7010 Southmoor St
- 7103 Elmthorpe Way
- 6215 2nd Ave
