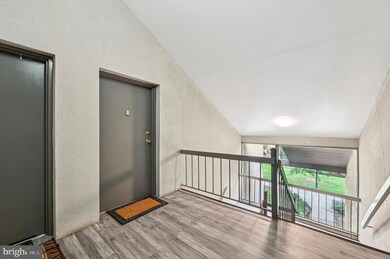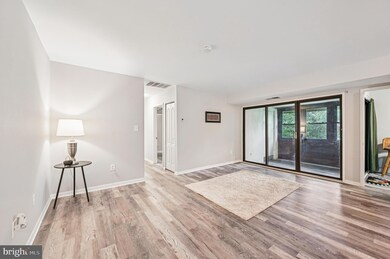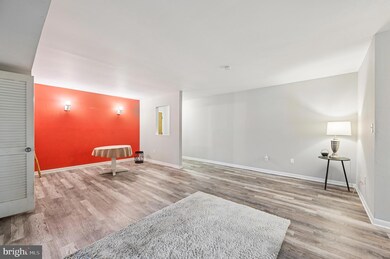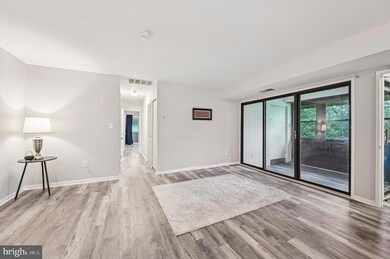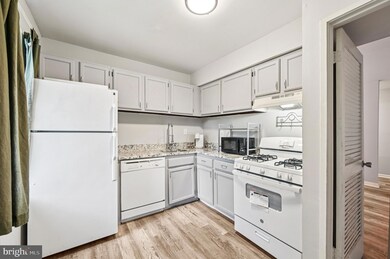9633 White Acre Rd Unit C2 Columbia, MD 21045
Oakland Mills NeighborhoodHighlights
- View of Trees or Woods
- Traditional Floor Plan
- Sun or Florida Room
- Oakland Mills High School Rated A-
- Rambler Architecture
- Cul-De-Sac
About This Home
This beautifully updated 2-bedroom, 1.5-bath penthouse condo is the perfect blend of style and functionality. Step inside to brand-new luxury vinyl plank flooring that flows throughout the entire unit, creating a cohesive and contemporary feel. The spacious living room opens seamlessly into the dining area, where a bold accent wall and sleek sconces add a touch of designer flair.
The kitchen is both stylish and practical, featuring granite countertops, a brand-new gas stove, and direct access to a private enclosed sunroom—ideal for morning coffee, evening wine, or entertaining guests. You’ll love the thoughtful storage, including a generous hallway walk-in closet, and an additional private storage unit in the building.
The primary bedroom offers a peaceful retreat with its own walk-in closet, a connected half bath, and sliding doors to a private balcony. Both bathrooms have been upgraded with modern tile for a clean, fresh feel.
Tucked away in a quiet, tree-filled setting, this home also enjoys an unbeatable location—just minutes to Washington, D.C., Baltimore, and Annapolis. Whether commuting, traveling, or exploring Columbia’s vibrant amenities, you’ll appreciate the easy access to everything while enjoying the peace of your own private space.
Note: Some images have been digitally enhanced or virtually staged to help showcase the home’s potential.
Condo Details
Home Type
- Condominium
Year Built
- Built in 1973
Lot Details
- Cul-De-Sac
- Property is in very good condition
HOA Fees
- $402 Monthly HOA Fees
Home Design
- Rambler Architecture
- Asphalt Roof
Interior Spaces
- 953 Sq Ft Home
- Property has 1 Level
- Traditional Floor Plan
- Window Treatments
- Window Screens
- Combination Dining and Living Room
- Sun or Florida Room
- Views of Woods
Kitchen
- Eat-In Kitchen
- Gas Oven or Range
- Range Hood
- Dishwasher
Bedrooms and Bathrooms
- 2 Main Level Bedrooms
- En-Suite Primary Bedroom
- En-Suite Bathroom
Schools
- Oakland Mills High School
Utilities
- Forced Air Heating and Cooling System
- Vented Exhaust Fan
- Natural Gas Water Heater
- Cable TV Available
Listing and Financial Details
- Residential Lease
- Security Deposit $2,000
- 12-Month Lease Term
- Available 7/21/25
- Assessor Parcel Number 1416123080
Community Details
Overview
- Association fees include custodial services maintenance, exterior building maintenance, management, road maintenance, snow removal, trash
- Low-Rise Condominium
- Shadow Oaks Condos
- Shadow Oak Condo Community
- Vom Village Center Subdivision
Amenities
- Common Area
Pet Policy
- No Pets Allowed
Map
Source: Bright MLS
MLS Number: MDHW2056282
- 9627 White Acre Rd Unit A-4
- 9653 Whiteacre Rd Unit C2
- 9653 Whiteacre Rd Unit A1
- 5752 Thunder Hill Rd
- 9584 Standon Place
- 9453 Pursuit Ct
- 9532 Wandering Way
- 9528 Wandering Way
- 5563 Oakland Mills Rd
- 5943 Gales Ln
- 6006 Camelback Ln
- 6123 Camelback Ln
- 10205 Wincopin Cir Unit 405
- 6136 Sinbad Place
- 6248 Light Point Place
- 9305 Soaring Hill Rd
- 9222 Bellfall Ct
- 6221 Light Point Place
- 9293 Lapwing Ct
- 5564 Vantage Point Rd
- 9627 White Acre Rd Unit A-4
- 9653 Whiteacre Rd Unit B2
- 5764 Thunder Hill Rd
- 9650 White Acre Rd
- 5757 Thunder Hill Rd
- 5664 Stevens Forest Rd
- 5764 Stevens Forest Rd
- 9436 Wandering Way
- 10360 Swift Stream Place
- 10201 Wincopin Cir
- 6162 Forty Winks Way
- 5590 Vantage Point Rd Unit 6
- 6323 Early Glow Ct
- 6317 Early Glow Ct
- 6000 Merriweather Dr
- 6210 Hidden Clearing
- 6200 Valencia Ln
- 10101 Twin Rivers Rd
- 5232 W Running Brook Rd
- 10229 Brighton Ridge Way

