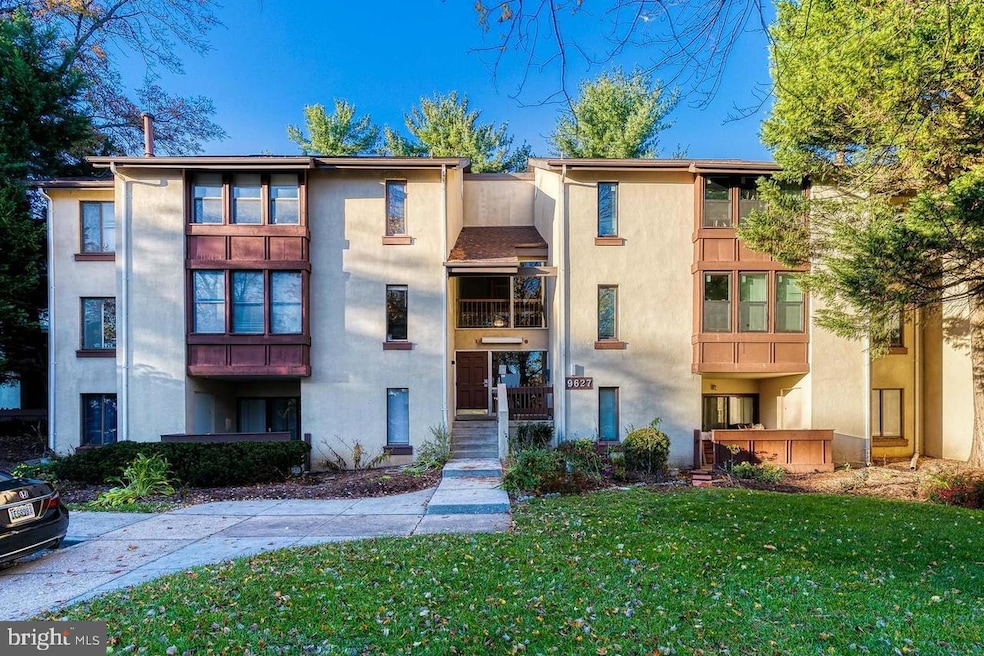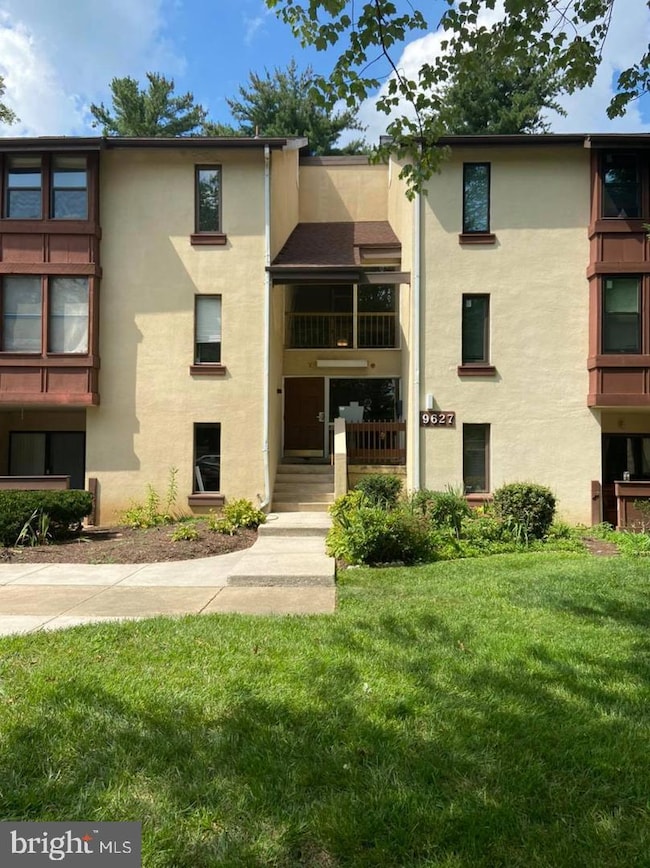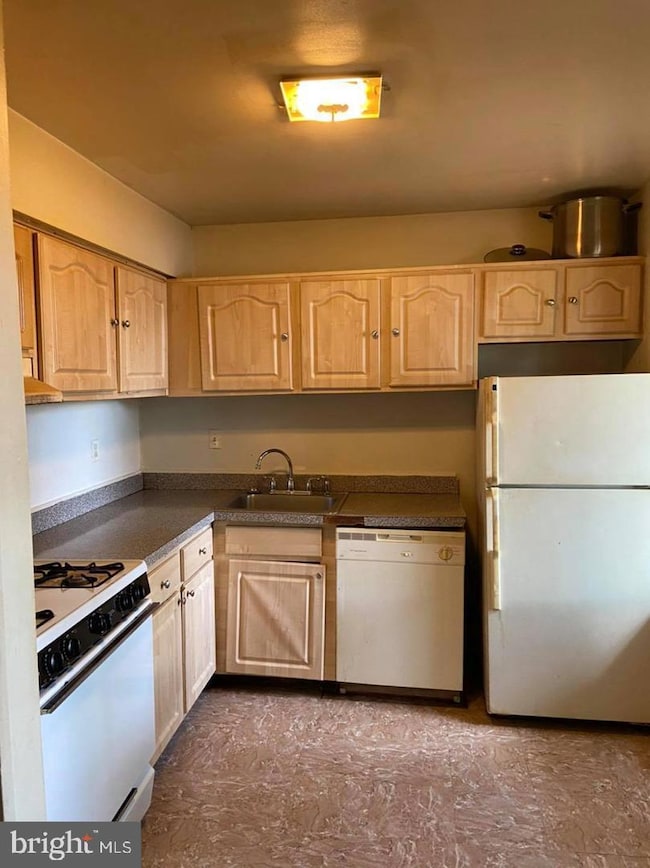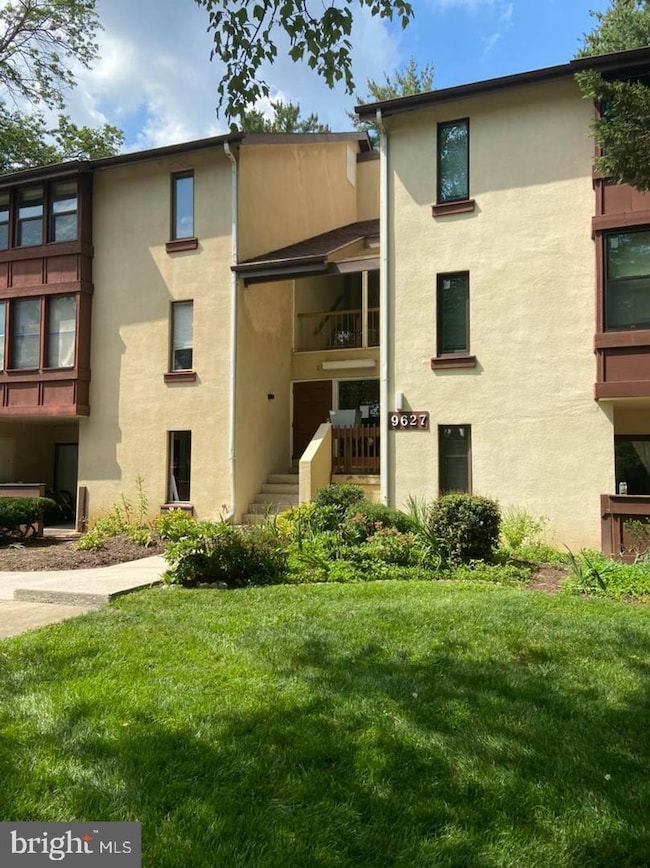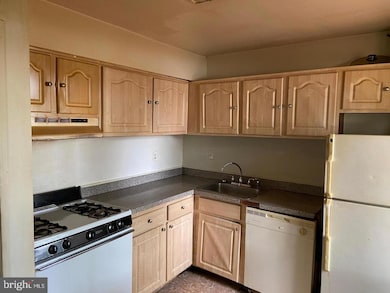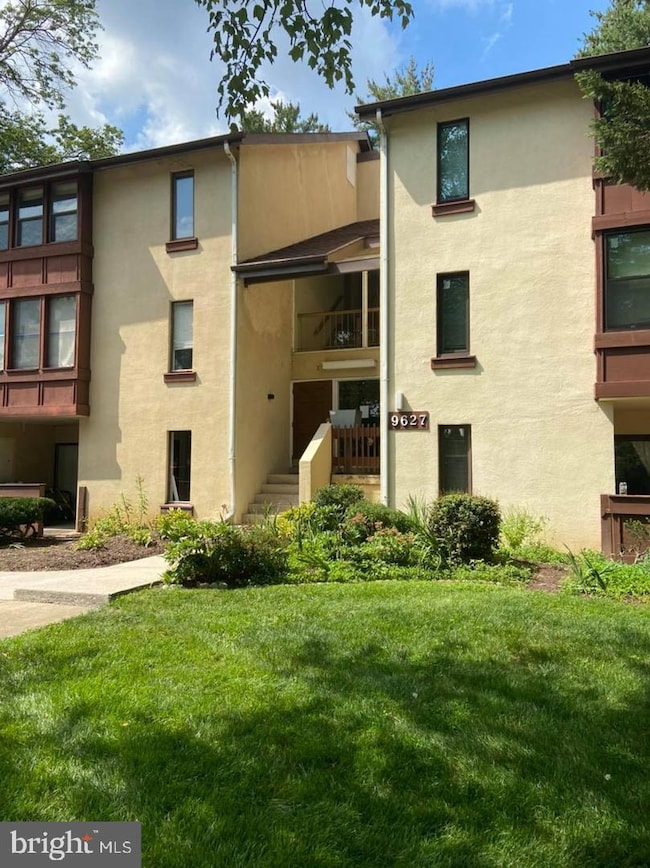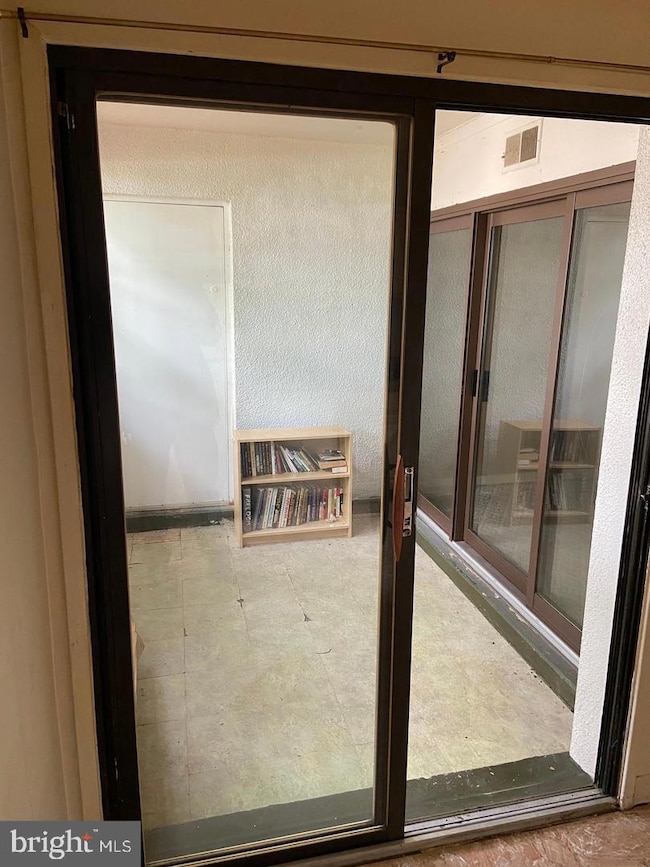9627 White Acre Rd Unit A-4 Columbia, MD 21045
Oakland Mills NeighborhoodHighlights
- Popular Property
- Rambler Architecture
- Combination Dining and Living Room
- Oakland Mills High School Rated A-
- Forced Air Heating and Cooling System
- Laundry Facilities
About This Home
A beautifully maintained 1-bedroom, 1-bath condo offering comfort, convenience, and an unbeatable location in Columbia's sought-after Oakland Mills community. This spacious ground-level unit features a bright and open floor plan with large windows that flood the space with natural light. The kitchen is updated with modern cabinetry, ample counter space, and a separate dining area perfect for entertaining.
Enjoy generously sized bedrooms with plenty of closet space, a stylish full bathroom, and walk-out access to a private patio. Fresh paint, updated flooring, and a well-maintained interior make this home move-in ready.
Ideally located close to major commuter routes (Rt 29, I-95), shopping centers, parks, schools, and all of Columbia's amazing amenities, including lakes, walking trails, and community events. Condo fee includes all utilities (water, gas, electric) – making for easy, worry-free living!
Whether you're a first-time buyer, investor, or looking to downsize, this home offers exceptional value and convenience.
Condo Details
Home Type
- Condominium
Est. Annual Taxes
- $1,874
Year Built
- Built in 1973
HOA Fees
Home Design
- Rambler Architecture
- Stucco
Interior Spaces
- 734 Sq Ft Home
- Property has 1 Level
- Combination Dining and Living Room
Kitchen
- Gas Oven or Range
- Dishwasher
- Disposal
Bedrooms and Bathrooms
- 1 Main Level Bedroom
- 1 Full Bathroom
Utilities
- Forced Air Heating and Cooling System
- Natural Gas Water Heater
Listing and Financial Details
- Residential Lease
- Security Deposit $1,595
- 12-Month Min and 36-Month Max Lease Term
- Available 7/10/25
- Assessor Parcel Number 1416105597
Community Details
Overview
- Association fees include gas, heat, management, insurance, reserve funds, snow removal, trash, water
- Low-Rise Condominium
- Shadow Oaks Community
- Vom Village Center Subdivision
Amenities
- Common Area
- Laundry Facilities
Pet Policy
- $45 Monthly Pet Rent
- Breed Restrictions
Map
Source: Bright MLS
MLS Number: MDHW2056372
APN: 16-105597
- 9653 Whiteacre Rd Unit C2
- 9653 Whiteacre Rd Unit A1
- 9633 White Acre Rd Unit C2
- 5752 Thunder Hill Rd
- 9584 Standon Place
- 9453 Pursuit Ct
- 9532 Wandering Way
- 9528 Wandering Way
- 5563 Oakland Mills Rd
- 5943 Gales Ln
- 6006 Camelback Ln
- 6123 Camelback Ln
- 10205 Wincopin Cir Unit 405
- 6136 Sinbad Place
- 6248 Light Point Place
- 9222 Bellfall Ct
- 6221 Light Point Place
- 9293 Lapwing Ct
- 5564 Vantage Point Rd
- 9628 Rocksparkle Row
- 9633 White Acre Rd Unit C2
- 9653 Whiteacre Rd Unit B2
- 5764 Thunder Hill Rd
- 9650 White Acre Rd
- 5757 Thunder Hill Rd
- 5664 Stevens Forest Rd
- 5764 Stevens Forest Rd
- 9436 Wandering Way
- 10360 Swift Stream Place
- 10201 Wincopin Cir
- 6162 Forty Winks Way
- 5590 Vantage Point Rd Unit 6
- 6323 Early Glow Ct
- 6317 Early Glow Ct
- 6000 Merriweather Dr
- 6210 Hidden Clearing
- 6200 Valencia Ln
- 10101 Twin Rivers Rd
- 5232 W Running Brook Rd
- 10229 Brighton Ridge Way
