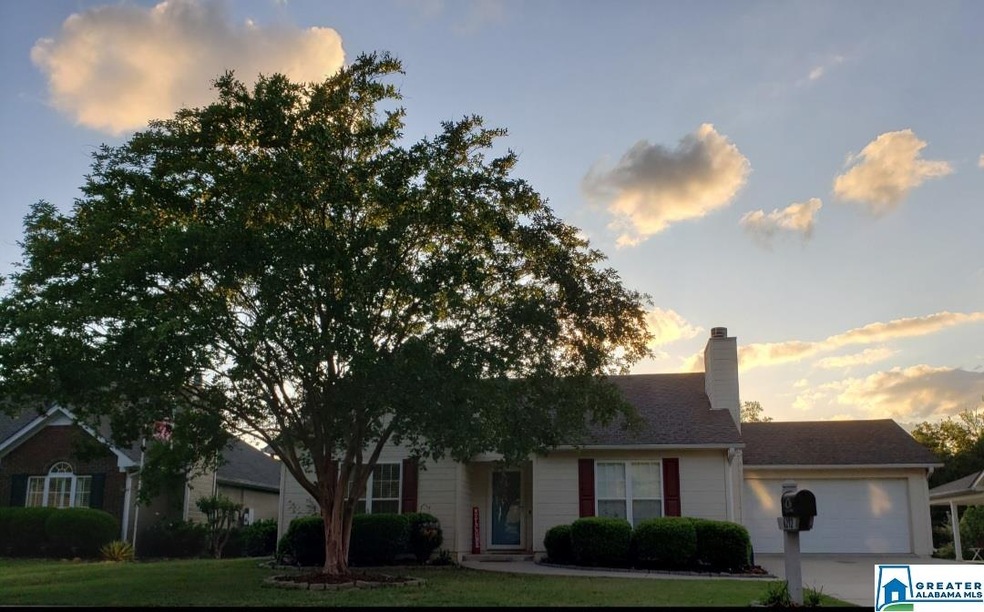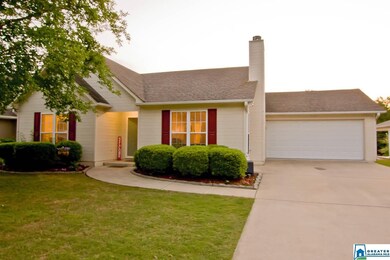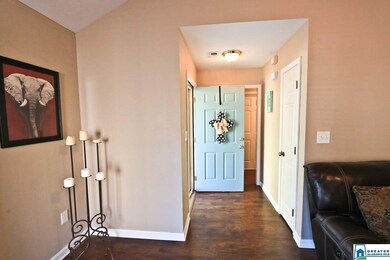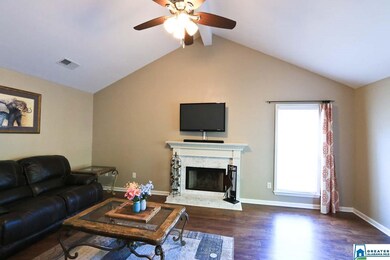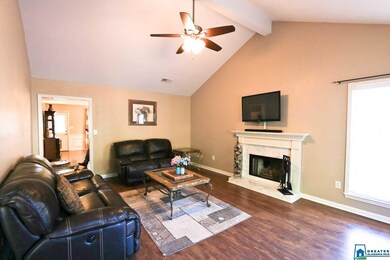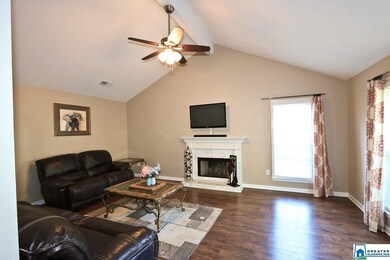
6292 Russet Landing Cir Birmingham, AL 35244
Highlights
- Cathedral Ceiling
- Screened Porch
- Stainless Steel Appliances
- Attic
- Den with Fireplace
- Fenced Yard
About This Home
As of June 2020New, new, new! New HVAC both inside and outside units, new hot water heater, and new updated wiring. Exterior painted 2 years ago, some new interior paint and flooring this month. Just a stones throw from Hoover City limits, this is a convenient single level home with no HOA fees and lower Jeff Co taxes! Inside you'll find vaulted ceiling accents in the den, a large eat-in kitchen area with bar and over-sized pantry. Trey ceiling in the Master with his & hers walk-in closets. Relax on your private screened patio. Heated and cooled garage that was once a huge bonus room, return to a bonus room or store your precious collector car or motorcycle in climate controlled comfort!
Home Details
Home Type
- Single Family
Est. Annual Taxes
- $836
Year Built
- Built in 2004
Lot Details
- 6,970 Sq Ft Lot
- Fenced Yard
Parking
- 2 Car Attached Garage
- Front Facing Garage
- Driveway
- Off-Street Parking
Home Design
- Slab Foundation
- HardiePlank Siding
Interior Spaces
- 1,914 Sq Ft Home
- 1-Story Property
- Smooth Ceilings
- Cathedral Ceiling
- Wood Burning Fireplace
- Marble Fireplace
- Window Treatments
- Den with Fireplace
- Screened Porch
- Pull Down Stairs to Attic
- Home Security System
Kitchen
- Electric Oven
- Electric Cooktop
- Stove
- Built-In Microwave
- Ice Maker
- Dishwasher
- Stainless Steel Appliances
- Laminate Countertops
- Disposal
Flooring
- Carpet
- Laminate
- Tile
Bedrooms and Bathrooms
- 3 Bedrooms
- Walk-In Closet
- 2 Full Bathrooms
- Bathtub and Shower Combination in Primary Bathroom
Laundry
- Laundry Room
- Laundry on main level
- Washer and Electric Dryer Hookup
Outdoor Features
- Screened Patio
Utilities
- Heat Pump System
- Underground Utilities
- Electric Water Heater
Community Details
- $12 Other Monthly Fees
Listing and Financial Details
- Assessor Parcel Number 41-00-06-3-000-010.045
Ownership History
Purchase Details
Home Financials for this Owner
Home Financials are based on the most recent Mortgage that was taken out on this home.Purchase Details
Home Financials for this Owner
Home Financials are based on the most recent Mortgage that was taken out on this home.Purchase Details
Home Financials for this Owner
Home Financials are based on the most recent Mortgage that was taken out on this home.Purchase Details
Purchase Details
Purchase Details
Home Financials for this Owner
Home Financials are based on the most recent Mortgage that was taken out on this home.Similar Homes in the area
Home Values in the Area
Average Home Value in this Area
Purchase History
| Date | Type | Sale Price | Title Company |
|---|---|---|---|
| Deed | $200,000 | -- | |
| Warranty Deed | $155,000 | -- | |
| Warranty Deed | $134,000 | -- | |
| Interfamily Deed Transfer | -- | -- | |
| Survivorship Deed | $127,900 | -- | |
| Survivorship Deed | $118,850 | -- |
Mortgage History
| Date | Status | Loan Amount | Loan Type |
|---|---|---|---|
| Open | $190,000 | No Value Available | |
| Previous Owner | $152,192 | FHA | |
| Previous Owner | $4,020 | New Conventional | |
| Previous Owner | $131,572 | FHA | |
| Previous Owner | $125,950 | VA | |
| Previous Owner | $121,200 | VA |
Property History
| Date | Event | Price | Change | Sq Ft Price |
|---|---|---|---|---|
| 06/15/2020 06/15/20 | Sold | $200,000 | +3.9% | $104 / Sq Ft |
| 05/12/2020 05/12/20 | For Sale | $192,500 | +24.2% | $101 / Sq Ft |
| 06/26/2017 06/26/17 | Sold | $155,000 | +2.0% | $100 / Sq Ft |
| 05/12/2017 05/12/17 | For Sale | $152,000 | +16.9% | $98 / Sq Ft |
| 08/21/2015 08/21/15 | Sold | $130,000 | -7.1% | $89 / Sq Ft |
| 07/13/2015 07/13/15 | Pending | -- | -- | -- |
| 07/10/2015 07/10/15 | For Sale | $139,900 | -- | $96 / Sq Ft |
Tax History Compared to Growth
Tax History
| Year | Tax Paid | Tax Assessment Tax Assessment Total Assessment is a certain percentage of the fair market value that is determined by local assessors to be the total taxable value of land and additions on the property. | Land | Improvement |
|---|---|---|---|---|
| 2024 | $1,132 | $23,660 | -- | -- |
| 2022 | $1,034 | $21,690 | $5,400 | $16,290 |
| 2021 | $888 | $18,780 | $5,400 | $13,380 |
| 2020 | $1,108 | $17,750 | $5,400 | $12,350 |
| 2019 | $837 | $17,760 | $0 | $0 |
| 2018 | $739 | $15,800 | $0 | $0 |
| 2017 | $739 | $15,800 | $0 | $0 |
| 2016 | $739 | $15,800 | $0 | $0 |
| 2015 | $739 | $15,920 | $0 | $0 |
| 2014 | $1,901 | $31,380 | $0 | $0 |
| 2013 | $1,901 | $31,380 | $0 | $0 |
Agents Affiliated with this Home
-

Seller's Agent in 2020
R.L. Mitchell
Keller Williams Pell City
(205) 215-2924
60 Total Sales
-

Buyer's Agent in 2020
Clark Edwards
ARC Realty 280
(205) 515-1022
105 Total Sales
-
C
Seller's Agent in 2017
Chace Spears
Keller Williams Realty Vestavia
(205) 616-6274
3 in this area
94 Total Sales
-
T
Buyer's Agent in 2017
Trish Morrison
LAH Sotheby's International Realty Hoover
-

Seller's Agent in 2015
Pam Segars Morris
SeBro Realty
(205) 222-4894
3 in this area
52 Total Sales
-

Seller Co-Listing Agent in 2015
Kelly Reaves
SeBro Realty
(205) 821-4278
3 in this area
49 Total Sales
Map
Source: Greater Alabama MLS
MLS Number: 882765
APN: 41-00-06-3-000-010.045
- 6213 Russet Landing Cir
- 2105 Russet Meadows Ln
- 2291 Russet Meadows Terrace
- 6113 Russet Meadows Cir
- 2304 Russet Meadows Terrace
- 1626 Russet Crest Ln
- 510 Russet Valley Cir
- 604 Crest View Cir
- 600 Crest View Cir
- 1860 Russet Hill Cir
- 4100 S Shades Crest Rd
- 4019 Adrian St
- 4045 S Shades Crest Rd
- 6534 Creek Cir
- 1963 Russet Hill Ln
- 1930 Shady Woods Dr
- 1851 Russet Woods Ln
- 3318 Morgan Rd
- 3709 Guyton Rd
- 2005 Yancy Dr
