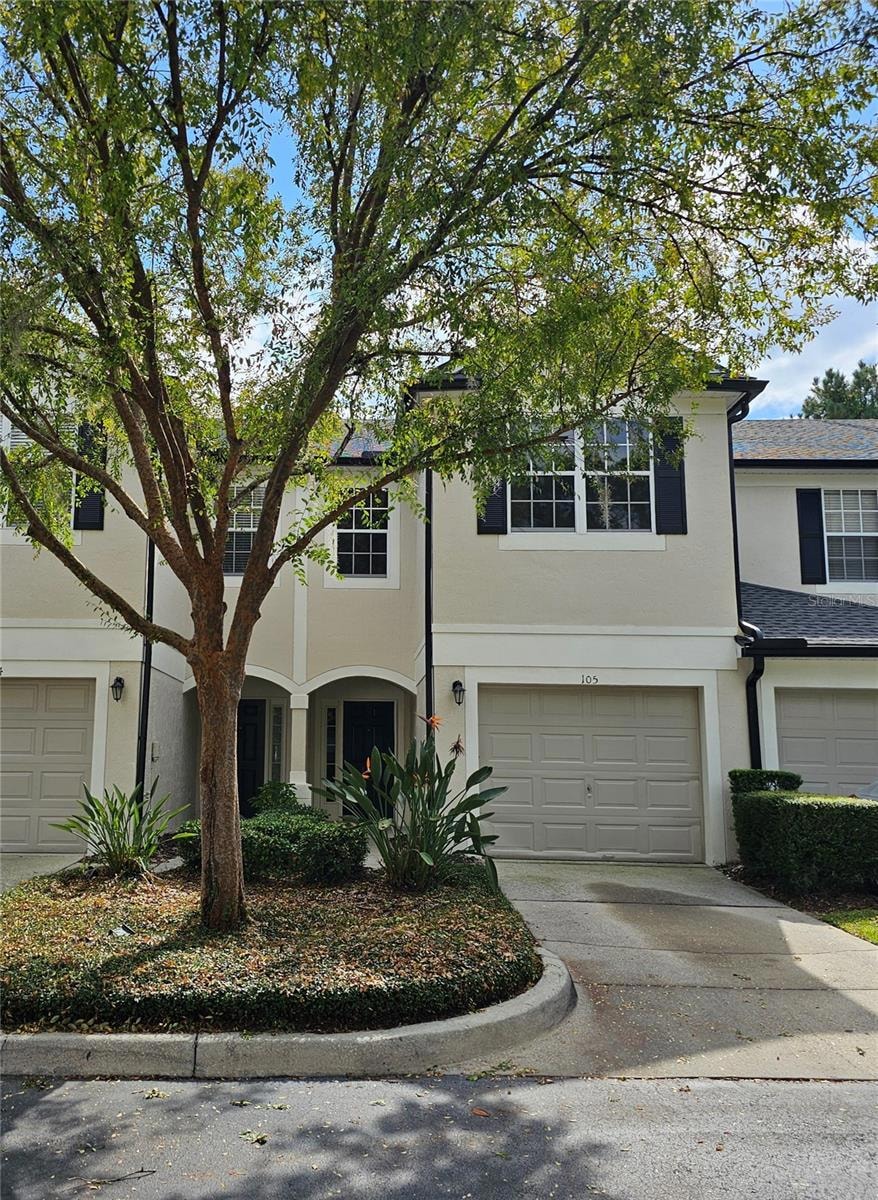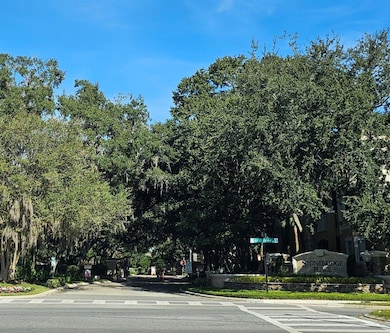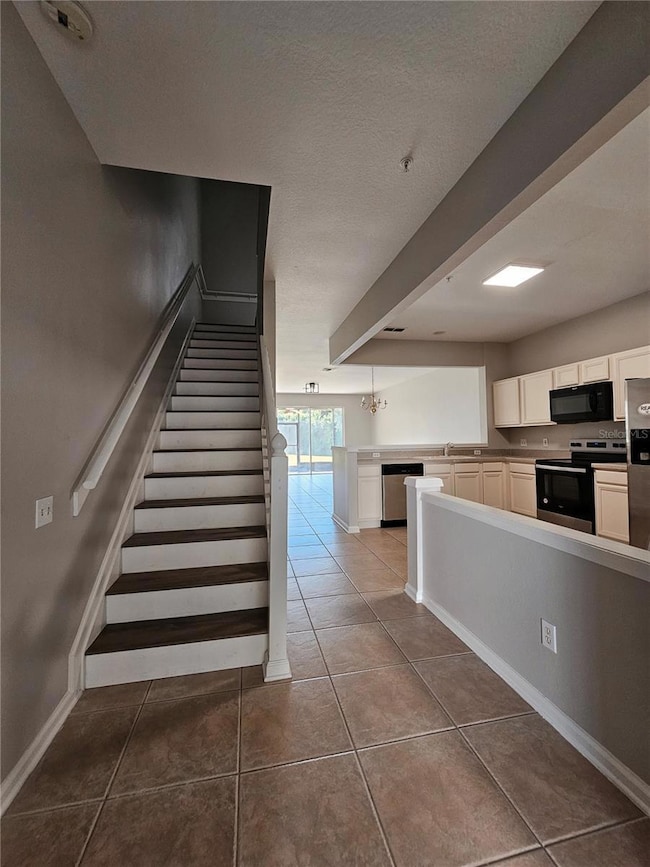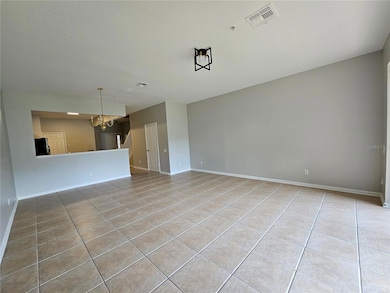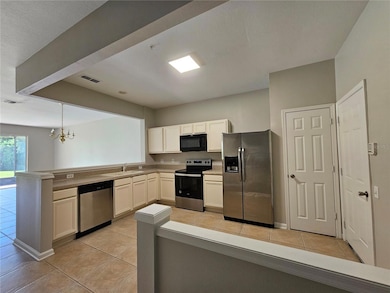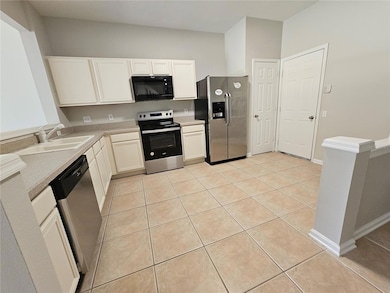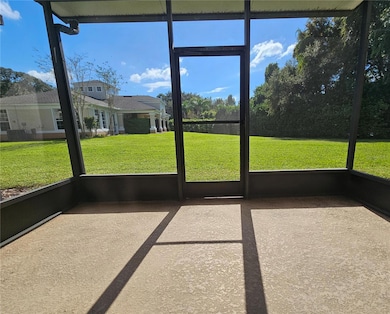6292 Twain St Unit 105 Orlando, FL 32835
MetroWest NeighborhoodEstimated payment $3,079/month
Highlights
- Fitness Center
- Open Floorplan
- Great Room
- Windy Ridge K-8 Rated A-
- Clubhouse
- Community Pool
About This Home
Great townhome located in the gated community of Vistas at Stonebridge Place. This 3-bedroom, 2.5-bathroom unit has an open floor plan with all tile on the first level, stainless-steel appliances in the kitchen. The back screened porch has a garden view. The second floor has the 3 bedrooms, two baths and the laundry closet and is all laminate wood like floor. The townhome has one-car garage. The community features a beautiful gated entrance with mature landscaping, a community pool, and fitness center and with easy access to major highways like SR 408 and I-4 and located close to shopping, dining, and entertainment options.
Listing Agent
CHARLES RUTENBERG REALTY ORLANDO Brokerage Phone: 407-622-2122 License #3041695 Listed on: 11/12/2025

Townhouse Details
Home Type
- Townhome
Est. Annual Taxes
- $4,696
Year Built
- Built in 2002
Lot Details
- 1,055 Sq Ft Lot
- West Facing Home
HOA Fees
Parking
- 1 Car Attached Garage
Home Design
- Bi-Level Home
- Slab Foundation
- Shingle Roof
- Block Exterior
Interior Spaces
- 1,682 Sq Ft Home
- Open Floorplan
- Great Room
- Combination Dining and Living Room
Kitchen
- Range
- Microwave
- Dishwasher
- Disposal
Flooring
- Laminate
- Ceramic Tile
Bedrooms and Bathrooms
- 3 Bedrooms
- Walk-In Closet
Laundry
- Laundry on upper level
- Dryer
- Washer
Outdoor Features
- Screened Patio
- Rain Gutters
- Rear Porch
Utilities
- Central Heating and Cooling System
- Cable TV Available
Listing and Financial Details
- Legal Lot and Block 105 / 1
- Assessor Parcel Number 01-23-28-8210-01-105
Community Details
Overview
- Association fees include maintenance structure, ground maintenance
- Vistas At Stonebridge Place / Evelyngalarza Association, Phone Number (407) 293-9715
- Stonebridge Place Association
- Vistas/Stonebridge Place Ph 08 Subdivision
Amenities
- Clubhouse
Recreation
- Fitness Center
- Community Pool
Pet Policy
- Dogs and Cats Allowed
Map
Home Values in the Area
Average Home Value in this Area
Tax History
| Year | Tax Paid | Tax Assessment Tax Assessment Total Assessment is a certain percentage of the fair market value that is determined by local assessors to be the total taxable value of land and additions on the property. | Land | Improvement |
|---|---|---|---|---|
| 2025 | $4,696 | $273,400 | -- | $273,400 |
| 2024 | $4,241 | $269,100 | -- | $269,100 |
| 2023 | $4,241 | $243,900 | $48,780 | $195,120 |
| 2022 | $3,850 | $218,700 | $43,740 | $174,960 |
| 2021 | $3,472 | $185,000 | $37,000 | $148,000 |
| 2020 | $3,356 | $185,000 | $37,000 | $148,000 |
| 2019 | $3,450 | $180,000 | $36,000 | $144,000 |
| 2018 | $3,243 | $168,200 | $33,640 | $134,560 |
| 2017 | $2,971 | $151,400 | $30,280 | $121,120 |
| 2016 | $2,894 | $144,700 | $28,940 | $115,760 |
| 2015 | $2,957 | $144,700 | $28,940 | $115,760 |
| 2014 | $2,677 | $133,100 | $26,620 | $106,480 |
Property History
| Date | Event | Price | List to Sale | Price per Sq Ft | Prior Sale |
|---|---|---|---|---|---|
| 11/12/2025 11/12/25 | For Sale | $300,000 | +80.7% | $178 / Sq Ft | |
| 08/17/2018 08/17/18 | Off Market | $166,000 | -- | -- | |
| 01/30/2015 01/30/15 | Sold | $166,000 | +0.7% | $99 / Sq Ft | View Prior Sale |
| 12/05/2014 12/05/14 | Pending | -- | -- | -- | |
| 10/29/2014 10/29/14 | Price Changed | $164,900 | -5.7% | $98 / Sq Ft | |
| 09/30/2014 09/30/14 | Price Changed | $174,900 | -5.4% | $104 / Sq Ft | |
| 08/26/2014 08/26/14 | For Sale | $184,900 | -- | $110 / Sq Ft |
Purchase History
| Date | Type | Sale Price | Title Company |
|---|---|---|---|
| Quit Claim Deed | -- | Sousa & Associates Inc | |
| Special Warranty Deed | $166,000 | New House Title Llc | |
| Trustee Deed | $129,100 | Attorney |
Source: Stellar MLS
MLS Number: O6360222
APN: 01-2328-8210-01-105
- 6292 Twain St Unit 107
- 6316 Miramonte Dr Unit 106
- 3190 Dante Dr Unit 303
- 3190 Dante Dr Unit 304
- 6240 Miramonte Dr Unit 102
- 6214 Stevenson Dr Unit 303
- 6214 Stevenson Dr Unit 201
- 6205 Miramonte Dr Unit 103
- 3393 Shallot Dr Unit 107
- 3366 Shallot Dr Unit 105
- 6127 Froggatt St
- 6413 Astor Village Ave Unit 305
- 6080 Twain St Unit 102
- 3545 Shallot Dr Unit 101
- 6100 Stevenson Dr Unit 207
- 6336 Castelven Dr Unit 107
- 6435 Ranelagh Dr Unit 105
- 3567 Shallot Dr Unit 103
- 6206 Castelven Dr Unit 104
- 2864 Polana St Unit 106
- 6292 Twain St Unit 107
- 3151 Sinclair St Unit 104
- 6210 Twain St Unit 101
- 6214 Stevenson Dr Unit 310
- 3396 Shallot Dr Unit 102
- 6166 Stevenson Dr Unit 202
- 6127 Froggatt St
- 6413 Astor Village Ave Unit 204
- 6081 Twain St Unit 103
- 6100 Stevenson Dr Unit 208
- 3567 Shallot Dr Unit 103
- 3391 Parkchester Square Blvd Unit 204
- 3542 Shallot Dr Unit 101
- 6412 Queens Borough Ave Unit 116
- 6084 Stevenson Dr Unit 209
- 6084 Stevenson Dr Unit 202
- 3315 Parkchester Square Blvd Unit 301
- 3368 Parkchester Square Blvd Unit 104
- 3314 Robert Trent Jones Dr Unit 20501
- 3209 Parkchester Square Blvd Unit 304
