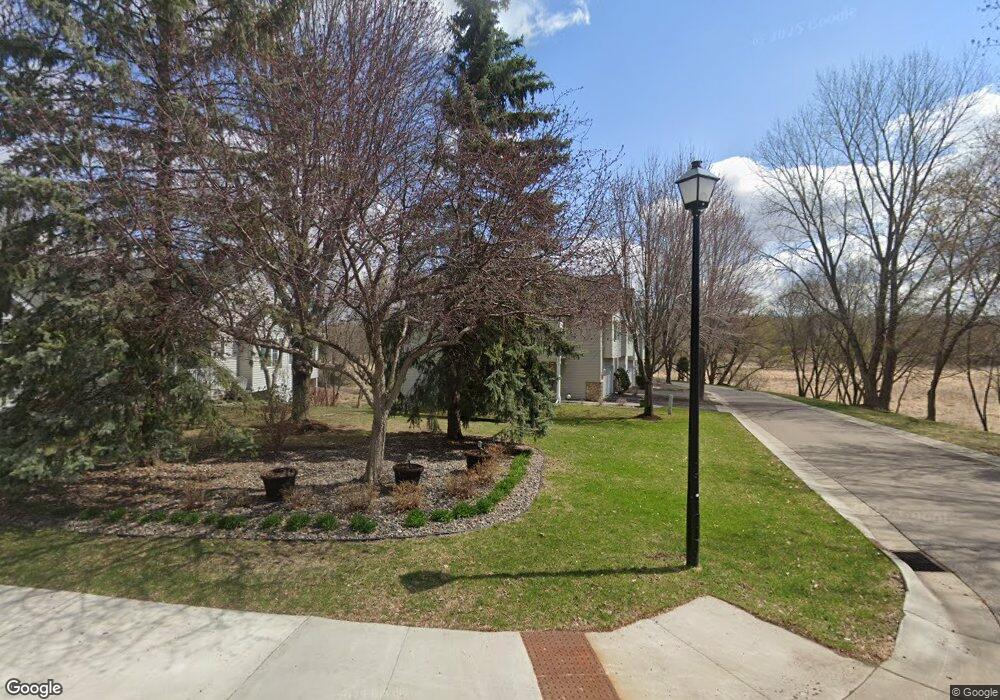Estimated Value: $364,000 - $417,000
3
Beds
2
Baths
1,274
Sq Ft
$304/Sq Ft
Est. Value
About This Home
This home is located at 6292 Upland Ln N, Osseo, MN 55311 and is currently estimated at $387,283, approximately $303 per square foot. 6292 Upland Ln N is a home located in Hennepin County with nearby schools including Meadow Ridge Elementary School, Wayzata Central Middle School, and Wayzata High School.
Ownership History
Date
Name
Owned For
Owner Type
Purchase Details
Closed on
Aug 19, 2019
Sold by
Stein John and Stein Kaye
Bought by
Stein John and Stein Kaye
Current Estimated Value
Purchase Details
Closed on
Jan 5, 2018
Sold by
Moen Carherine A and Catherine Alicen Moen Trust
Bought by
Stein John and Stein Kaye
Purchase Details
Closed on
Dec 4, 2015
Sold by
Moen Catherine A
Bought by
Moen Catherine A and Trust Agreement Of Catherine Aileen Moen
Purchase Details
Closed on
Aug 22, 2007
Sold by
Holladay Kathy L
Bought by
Moen Catherine A
Purchase Details
Closed on
Nov 21, 2000
Sold by
Eisenhuth Marcus and Perschabcher Silke
Bought by
Holladay Kathy L and Jilek Julia A
Purchase Details
Closed on
Oct 9, 1998
Sold by
Welles Woods Llp
Bought by
Eisenhuth Marcus and Perschbacher Silke
Create a Home Valuation Report for This Property
The Home Valuation Report is an in-depth analysis detailing your home's value as well as a comparison with similar homes in the area
Home Values in the Area
Average Home Value in this Area
Purchase History
| Date | Buyer | Sale Price | Title Company |
|---|---|---|---|
| Stein John | -- | None Listed On Document | |
| Stein John | $293,000 | None Available | |
| Moen Catherine A | -- | None Available | |
| Moen Catherine A | $295,000 | -- | |
| Holladay Kathy L | $231,000 | -- | |
| Eisenhuth Marcus | $189,590 | -- |
Source: Public Records
Tax History Compared to Growth
Tax History
| Year | Tax Paid | Tax Assessment Tax Assessment Total Assessment is a certain percentage of the fair market value that is determined by local assessors to be the total taxable value of land and additions on the property. | Land | Improvement |
|---|---|---|---|---|
| 2024 | $4,163 | $373,300 | $76,000 | $297,300 |
| 2023 | $4,030 | $371,400 | $86,800 | $284,600 |
| 2022 | $3,620 | $356,600 | $69,500 | $287,100 |
| 2021 | $3,669 | $296,100 | $59,500 | $236,600 |
| 2020 | $3,835 | $297,000 | $59,400 | $237,600 |
| 2019 | $3,289 | $298,800 | $68,800 | $230,000 |
| 2018 | $3,271 | $257,000 | $41,000 | $216,000 |
| 2017 | $2,882 | $223,500 | $55,000 | $168,500 |
| 2016 | $2,731 | $208,400 | $53,000 | $155,400 |
| 2015 | $2,589 | $195,500 | $46,000 | $149,500 |
| 2014 | -- | $170,100 | $46,000 | $124,100 |
Source: Public Records
Map
Nearby Homes
- 6225 Vicksburg Ln N
- 16370 62nd Place N
- 6336 Yuma Ln N
- 6413 Archer Ln N
- 16600 61st Ave N
- 11100 Black Oaks Ln N
- 11020 Black Oaks Ln N
- 11050 Black Oaks Ln N
- 6386 Minnesota Ln N
- 16745 58th Ave N
- 6324 Fountain Ln N
- 5865 Comstock Ln N
- 15097 67th Place N
- 5895 Garland Ln N
- 6848 Polaris Ln N
- 5690 Zanzibar Ln N
- 5510 Weston Ln N
- 6726 Fountain Ln N
- 6170 Dallas Ln N
- 7082 Weston Ln N
- 6288 Upland Ln N
- 6284 Upland Ln N
- 6296 Upland Ln N
- 6280 Upland Ln N
- 6300 Upland Ln N
- 6304 Upland Ln N
- 6308 Upland Ln N
- 6276 Upland Ln N
- 6291 Upland Ln N
- 6295 Upland Ln N
- 6272 Upland Ln N
- 6299 Upland Ln N
- 6312 Upland Ln N
- 6268 Upland Ln N
- 6303 Upland Ln N
- 6264 Upland Ln N
- 6316 Upland Ln N
- 6307 Upland Ln N
- 6260 Upland Ln N
- 6320 Upland Ln N
