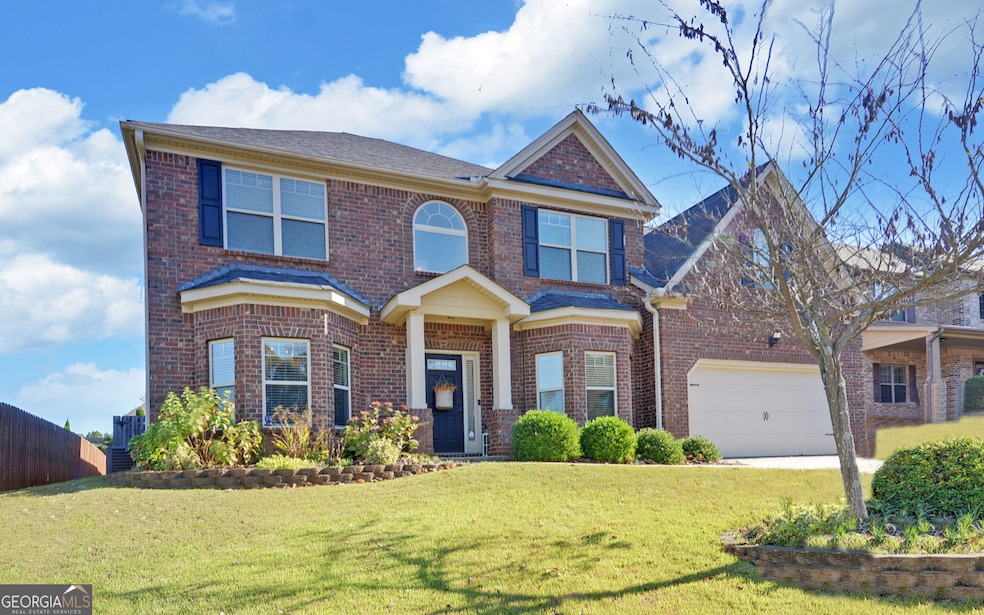Stunning, hard to find, TWO level 3-sided brick home built in 2014. Located in the number 1 school district in Georgia, BUFORD Schools without Buford taxes.. Walk in to a beautiful two-story open foyer flanked by a dining room and a formal living room/office. The HARDWOOD FLOORS run throughout the main floor in the main living areas and the roof is only four years old. A gorgeous newly renovated CUSTOM KITCHEN includes a brand new 48" GAS range with a gorgeous hood, a drawer microwave, custom wood cabinet with glass, custom pantry with pull out shelves, large deep drawers and open shelves with Quartz countertops. The downstairs full bathroom has also been completely updated with custom features. There is a guest room on the first floor right off the full bath. Beautiful arches throughout the home accent the doorways. The living room includes a stacked-stone fireplace with shiplap accents. Coffered ceilings, crown molding and chair rail molding spread throughout the home. The floorplan offers room division, while still maintaining a nice open layout and a view from the kitchen and the breakfast area to the living room. The back porch is covered with stamped concrete that spans the back of the house and is complimented by beautiful landscaping and trees in the fenced backyard. A spacious owner's suite spans one side of the entire house up-stairs, includes his and hers walk-in closets, a spacious bathroom with a double vanity, large tub, a walk-in shower and water closet. The full bathroom upstairs is newly renovated. The walk-in laundry room is upstairs with convenient access to the very spacious bedrooms. Additional car space in the driveway, a two-car garage with built-in overhead racks and beautiful curb appeal. Low HOA, Hall County taxes, conveniently located by I-985, downtown Flowery Branch, Lake Lanier, Publix, restaurants, shops and more!

