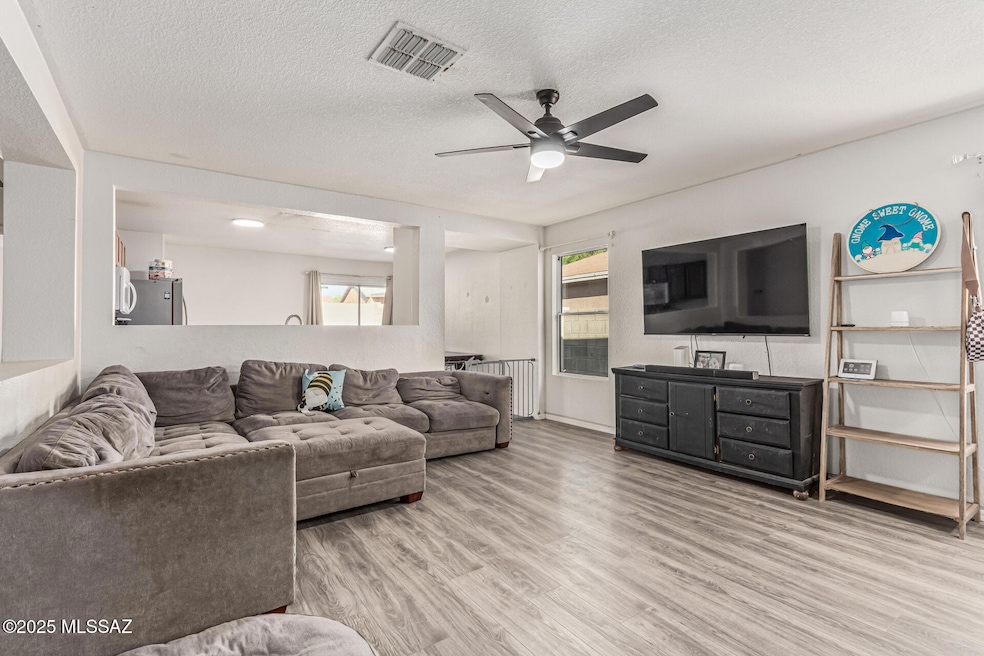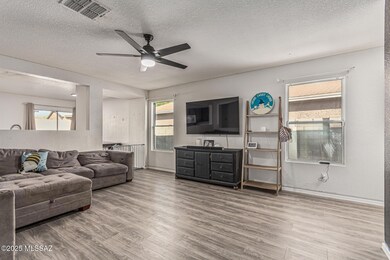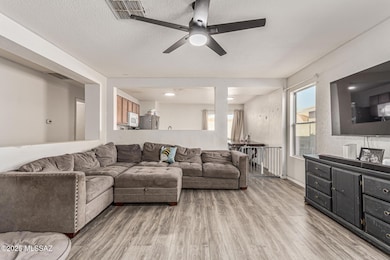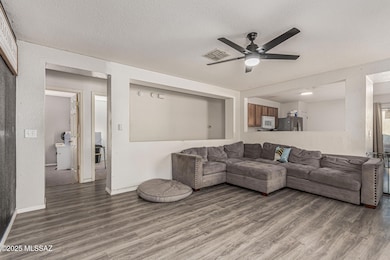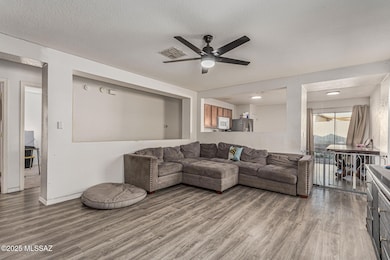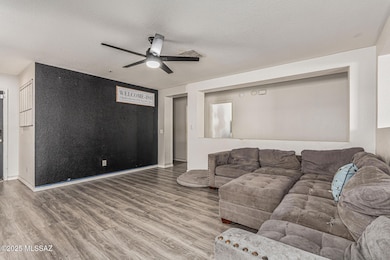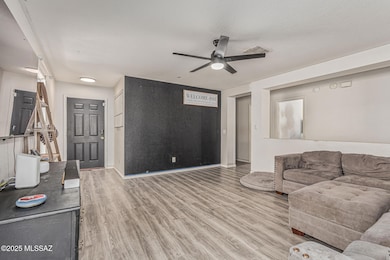6293 S Sun View Way Tucson, AZ 85706
Estimated payment $1,561/month
Total Views
6,398
4
Beds
2
Baths
1,395
Sq Ft
$193
Price per Sq Ft
Highlights
- Mountain View
- Park
- Central Air
- Double Pane Windows
- No Interior Steps
- West Facing Home
About This Home
Must see this wonderful 4 bedroom 2 bath, 1395 sf great room floorplan. Spacious rooms and wonderful landscaped back yard thats ready to go. Close to I-10, transportation, Davis Monthan, shopping and schools. Home wont last long bring your offer today !!! range price from 269,900-274,900
Home Details
Home Type
- Single Family
Est. Annual Taxes
- $1,500
Year Built
- Built in 2004
Lot Details
- 4,574 Sq Ft Lot
- West Facing Home
- East or West Exposure
- Property is zoned Tucson - R2
Parking
- Garage
- Garage Door Opener
- Driveway
Home Design
- Entry on the 1st floor
- Frame Construction
- Shingle Roof
Interior Spaces
- 1,395 Sq Ft Home
- Double Pane Windows
- Mountain Views
Kitchen
- Plumbed For Gas In Kitchen
- Electric Range
- Recirculated Exhaust Fan
- Microwave
- ENERGY STAR Qualified Refrigerator
- ENERGY STAR Qualified Dishwasher
- Disposal
Bedrooms and Bathrooms
- 4 Bedrooms
- 2 Full Bathrooms
Schools
- Los Ninos Elementary School
- Challenger Middle School
- Desert View High School
Utilities
- Central Air
- Heating Available
Additional Features
- No Interior Steps
- Energy-Efficient Lighting
Community Details
Overview
- The community has rules related to deed restrictions
Recreation
- Park
Map
Create a Home Valuation Report for This Property
The Home Valuation Report is an in-depth analysis detailing your home's value as well as a comparison with similar homes in the area
Home Values in the Area
Average Home Value in this Area
Tax History
| Year | Tax Paid | Tax Assessment Tax Assessment Total Assessment is a certain percentage of the fair market value that is determined by local assessors to be the total taxable value of land and additions on the property. | Land | Improvement |
|---|---|---|---|---|
| 2025 | $1,501 | $12,456 | -- | -- |
| 2024 | $1,501 | $11,863 | -- | -- |
| 2023 | $1,326 | $11,298 | $0 | $0 |
| 2022 | $1,326 | $10,760 | $0 | $0 |
| 2021 | $1,342 | $9,759 | $0 | $0 |
| 2020 | $1,350 | $9,759 | $0 | $0 |
| 2019 | $1,330 | $12,810 | $0 | $0 |
| 2018 | $1,315 | $8,431 | $0 | $0 |
| 2017 | $1,284 | $8,431 | $0 | $0 |
| 2016 | $1,212 | $8,029 | $0 | $0 |
| 2015 | $1,042 | $7,647 | $0 | $0 |
Source: Public Records
Property History
| Date | Event | Price | List to Sale | Price per Sq Ft |
|---|---|---|---|---|
| 08/19/2025 08/19/25 | Price Changed | $269,900 | -3.6% | $193 / Sq Ft |
| 07/22/2025 07/22/25 | Price Changed | $279,900 | -1.8% | $201 / Sq Ft |
| 06/30/2025 06/30/25 | For Sale | $284,900 | -- | $204 / Sq Ft |
Source: MLS of Southern Arizona
Purchase History
| Date | Type | Sale Price | Title Company |
|---|---|---|---|
| Warranty Deed | $240,000 | Title Security Agency | |
| Warranty Deed | $160,000 | Tfati | |
| Warranty Deed | $134,890 | -- | |
| Warranty Deed | -- | -- | |
| Warranty Deed | -- | -- | |
| Warranty Deed | $134,890 | -- |
Source: Public Records
Mortgage History
| Date | Status | Loan Amount | Loan Type |
|---|---|---|---|
| Open | $235,653 | FHA | |
| Previous Owner | $163,440 | VA | |
| Previous Owner | $107,912 | New Conventional | |
| Closed | $20,233 | No Value Available |
Source: Public Records
Source: MLS of Southern Arizona
MLS Number: 22517589
APN: 140-29-2360
Nearby Homes
- 6399 S Sunrise Valley Dr
- 6226 S Sun View Way
- 3799 E Painted Tortoise St
- 3791 E Painted Tortoise St
- 6426 S Sunrise Valley Dr
- 6126 S Earp Wash Ln
- 4029 E Big Game Place
- 6038 S Kirtley Dr
- 3977 E Zeona Dr
- 4138 E White Water Dr
- 5984 S Antrim Loop
- 4281 E Cholla Desert Trail
- 3960 E Market St
- 6747 S Sonoran Bloom Ave
- Amber Plan at Senita Crossing
- Diana Plan at Senita Crossing
- Gaven Plan at Senita Crossing
- Grace Plan at Senita Crossing
- Kate Plan at Senita Crossing
- 4003 E Market St
- 6279 S Earp Wash Ln
- 6244 S High Hope Ln
- 3976 E Isaiah Dr
- 6114 S Earp Wash Ln
- 3794 E White River Dr
- 4042 E Big Game Place
- 4213 E Market St
- 4006 E Agate Knoll Dr
- 4122 E Cameo Point Dr
- 3790 E Felix Blvd
- 4098 E Angel Spirit Dr
- 4003 E Stony Meadow Dr
- 4149 E Coolbrooke Dr
- 4013 E Shadow Branch Dr
- 4170 E Coolbrooke Dr
- 6939 S Creek Run Ave
- 4169 E Stony Meadow Dr
- 4133 E Shadow Branch Dr
- 4882 E Greenway Wash Dr
- 2725 E Calle Joya de Ventura
