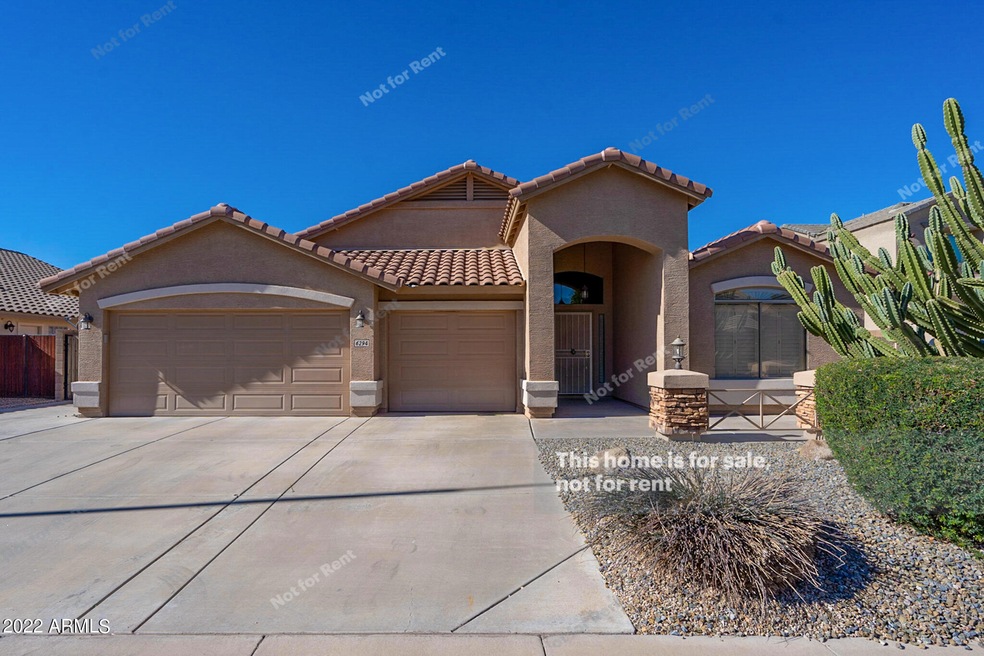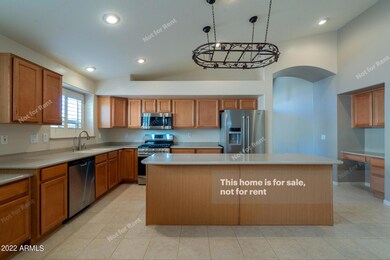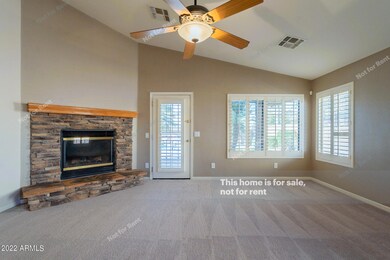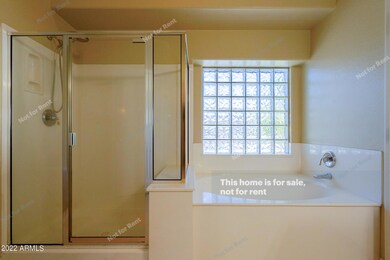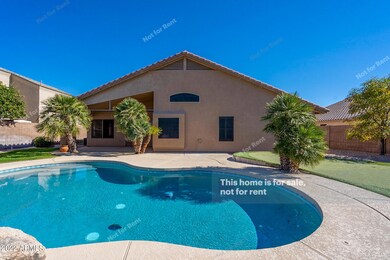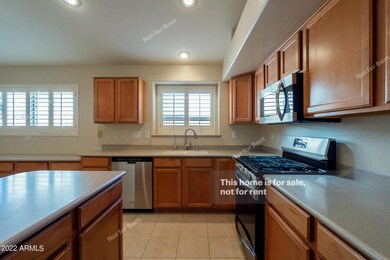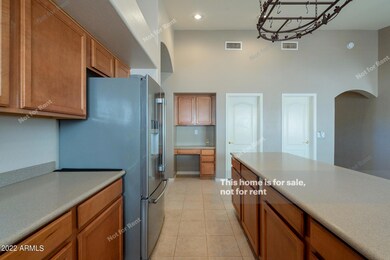
6294 S Gold Leaf Place Chandler, AZ 85249
Sun Groves NeighborhoodHighlights
- Private Pool
- RV Gated
- Community Lake
- Navarrete Elementary School Rated A
- 0.24 Acre Lot
- 1-minute walk to Prickly Pear Park
About This Home
As of March 2022Move-in ready 3 bedroom, 2 bathroom, and a den single story home in the highly sought after Sun Groves Community of Chandler. The spacious floor plan includes a huge separate dining/living space, open kitchen, and large family room with a fireplace. Kitchen includes, granite countertops, large island, walk-in pantry, stainless steel appliance package, gas stove, and much more. Large master bedroom with private back yard access off the master bathroom. Gorgeous private backyard with no two-story homes around includes a well-kept Pebble Tec pool, putting green, covered patio, RV gate, slab parking, and plenty of space for pets and kids to play. The 3 car extended length garage has an access door, built in cabinets, and owned soft water softener. Schedule your private tour today!
Last Agent to Sell the Property
Kenny Klaus
Keller Williams Integrity First License #SA515503000 Listed on: 01/24/2022
Last Buyer's Agent
Laura Locke
HomeSmart License #SA693763000

Home Details
Home Type
- Single Family
Est. Annual Taxes
- $2,468
Year Built
- Built in 2002
Lot Details
- 10,494 Sq Ft Lot
- Cul-De-Sac
- Desert faces the front and back of the property
- Block Wall Fence
- Front and Back Yard Sprinklers
- Sprinklers on Timer
- Grass Covered Lot
HOA Fees
- $49 Monthly HOA Fees
Parking
- 3 Car Direct Access Garage
- Garage Door Opener
- RV Gated
Home Design
- Wood Frame Construction
- Tile Roof
- Stucco
Interior Spaces
- 2,472 Sq Ft Home
- 1-Story Property
- Ceiling height of 9 feet or more
- Ceiling Fan
- Gas Fireplace
- Double Pane Windows
- Low Emissivity Windows
- Solar Screens
- Family Room with Fireplace
- Washer and Dryer Hookup
Kitchen
- Breakfast Bar
- Built-In Microwave
- Kitchen Island
- Granite Countertops
Flooring
- Carpet
- Tile
Bedrooms and Bathrooms
- 3 Bedrooms
- Primary Bathroom is a Full Bathroom
- 2 Bathrooms
- Dual Vanity Sinks in Primary Bathroom
- Bathtub With Separate Shower Stall
Outdoor Features
- Private Pool
- Covered patio or porch
Schools
- Navarrete Elementary School
- Willie & Coy Payne Jr. High Middle School
- Basha High School
Utilities
- Central Air
- Heating System Uses Natural Gas
- Water Softener
- Cable TV Available
Listing and Financial Details
- Tax Lot 226
- Assessor Parcel Number 304-84-260
Community Details
Overview
- Association fees include ground maintenance
- Aam, Llc Association, Phone Number (602) 957-9191
- Built by CONTINENTAL HOMES
- Sun Groves Subdivision
- Community Lake
Recreation
- Community Playground
- Bike Trail
Ownership History
Purchase Details
Home Financials for this Owner
Home Financials are based on the most recent Mortgage that was taken out on this home.Purchase Details
Purchase Details
Purchase Details
Home Financials for this Owner
Home Financials are based on the most recent Mortgage that was taken out on this home.Purchase Details
Home Financials for this Owner
Home Financials are based on the most recent Mortgage that was taken out on this home.Purchase Details
Similar Homes in the area
Home Values in the Area
Average Home Value in this Area
Purchase History
| Date | Type | Sale Price | Title Company |
|---|---|---|---|
| Warranty Deed | $653,000 | Os National | |
| Warranty Deed | $639,700 | Os National | |
| Warranty Deed | $639,700 | Os National Llc | |
| Warranty Deed | $374,900 | Chicago Title Agency Inc | |
| Warranty Deed | $272,000 | Guaranty Title Agency | |
| Interfamily Deed Transfer | -- | Century Title Agency Inc | |
| Corporate Deed | $221,267 | Century Title Agency Inc | |
| Corporate Deed | -- | Century Title Agency Inc |
Mortgage History
| Date | Status | Loan Amount | Loan Type |
|---|---|---|---|
| Open | $635,000 | VA | |
| Previous Owner | $294,250 | VA | |
| Previous Owner | $299,920 | VA | |
| Previous Owner | $223,000 | New Conventional | |
| Previous Owner | $178,997 | New Conventional | |
| Previous Owner | $80,000 | Credit Line Revolving | |
| Previous Owner | $217,600 | New Conventional | |
| Closed | $40,800 | No Value Available |
Property History
| Date | Event | Price | Change | Sq Ft Price |
|---|---|---|---|---|
| 03/22/2022 03/22/22 | Sold | $653,000 | -2.5% | $264 / Sq Ft |
| 02/07/2022 02/07/22 | Pending | -- | -- | -- |
| 01/24/2022 01/24/22 | For Sale | $670,000 | +78.7% | $271 / Sq Ft |
| 05/16/2018 05/16/18 | Sold | $374,900 | 0.0% | $152 / Sq Ft |
| 03/07/2018 03/07/18 | For Sale | $374,900 | -- | $152 / Sq Ft |
Tax History Compared to Growth
Tax History
| Year | Tax Paid | Tax Assessment Tax Assessment Total Assessment is a certain percentage of the fair market value that is determined by local assessors to be the total taxable value of land and additions on the property. | Land | Improvement |
|---|---|---|---|---|
| 2025 | $2,500 | $31,908 | -- | -- |
| 2024 | $2,449 | $30,388 | -- | -- |
| 2023 | $2,449 | $48,850 | $9,770 | $39,080 |
| 2022 | $2,364 | $35,700 | $7,140 | $28,560 |
| 2021 | $2,468 | $33,410 | $6,680 | $26,730 |
| 2020 | $2,455 | $31,260 | $6,250 | $25,010 |
| 2019 | $2,363 | $28,860 | $5,770 | $23,090 |
| 2018 | $2,286 | $27,310 | $5,460 | $21,850 |
| 2017 | $2,133 | $26,120 | $5,220 | $20,900 |
| 2016 | $2,055 | $25,680 | $5,130 | $20,550 |
| 2015 | $1,988 | $24,920 | $4,980 | $19,940 |
Agents Affiliated with this Home
-
K
Seller's Agent in 2022
Kenny Klaus
Keller Williams Integrity First
-
Matthew Veronica
M
Seller Co-Listing Agent in 2022
Matthew Veronica
Real Broker
(480) 593-8800
3 in this area
256 Total Sales
-

Buyer's Agent in 2022
Laura Locke
HomeSmart
(503) 505-3727
-
Julie Thompson

Seller's Agent in 2018
Julie Thompson
West USA Realty
(480) 980-1912
125 Total Sales
-
Jennifer Pedersen

Buyer's Agent in 2018
Jennifer Pedersen
RE/MAX
(480) 522-4051
33 Total Sales
Map
Source: Arizona Regional Multiple Listing Service (ARMLS)
MLS Number: 6345895
APN: 304-84-260
- 4493 E Desert Sands Dr
- 4134 E Bellerive Dr
- 4222 E Torrey Pines Ln
- 4660 E Torrey Pines Ln
- 4643 E Cherry Hills Dr
- 4061 E Torrey Pines Ln
- 4490 E Westchester Dr
- 4233 E Colonial Dr
- 4806 E Thunderbird Dr
- 4044 E Dawson Dr
- 6121 S Ruby Dr
- 4552 E County Down Dr
- 4330 E Gemini Place
- 6397 S Pinaleno Place
- 3945 E Cherry Hills Dr
- 3932 E Torrey Pines Ln
- 4327 E Capricorn Place
- 4221 E Aquarius Place Unit 26
- 4667 E County Down Dr
- 5755 S Pearl Dr
