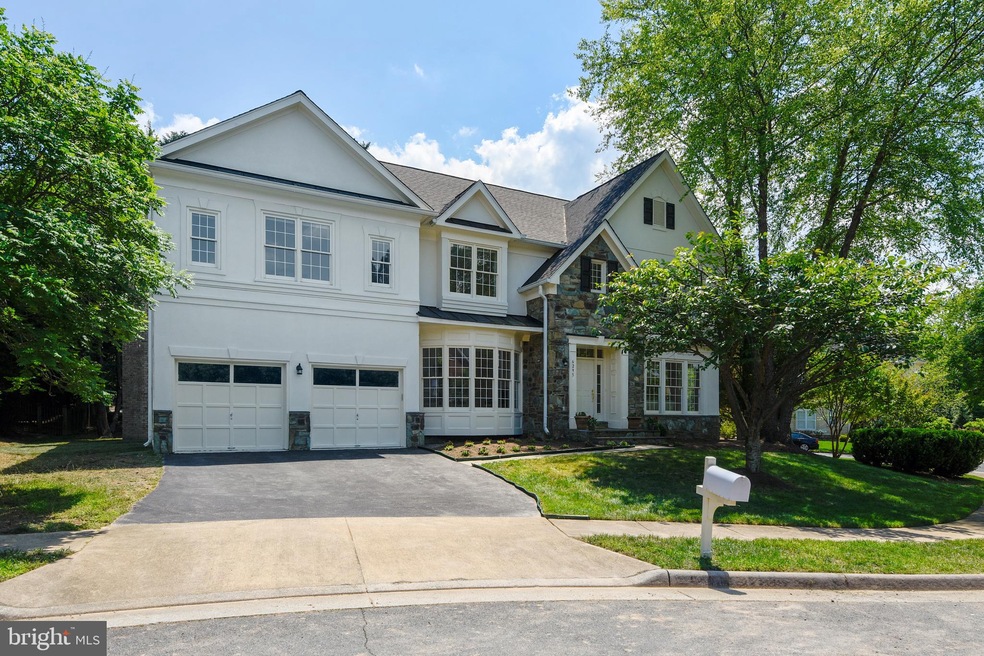
6295 Columbus Hall Ct McLean, VA 22101
Highlights
- Home Theater
- French Architecture
- Game Room
- Chesterbrook Elementary School Rated A
- 1 Fireplace
- 3-minute walk to Linway Terrace Park
About This Home
As of March 2022*AMAZING* 6BR/5.5BA home in sought after McLean cul-de-sac location! This home features gourmet eat-in kitchen with new granite counters and stainless steel appliances, breakfast bar, and sunny breakfast nook that steps out to the large rear deck; exquisite master bedroom with sitting room, vanity area, two walk-in closets, cathedral ceiling, and luxurious en suite bathroom with soaking bath and double vanities; gleaming main level hardwood floors; finished, walk-up lower level with spacious recreation room featuring fresh carpet; fourth level in-law or au pair suite with living space, bedroom, and full bath! Path to park across the street!
Home Details
Home Type
- Single Family
Est. Annual Taxes
- $16,786
Year Built
- Built in 1998
Lot Details
- 0.3 Acre Lot
- Property is in very good condition
- Property is zoned 131
HOA Fees
- $40 Monthly HOA Fees
Parking
- 2 Car Direct Access Garage
- Front Facing Garage
Home Design
- French Architecture
- Stone Siding
Interior Spaces
- Property has 3 Levels
- 1 Fireplace
- Family Room
- Sitting Room
- Living Room
- Breakfast Room
- Dining Room
- Home Theater
- Den
- Game Room
- Basement Fills Entire Space Under The House
Kitchen
- Built-In Double Oven
- Cooktop
- Dishwasher
Bedrooms and Bathrooms
- En-Suite Primary Bedroom
Schools
- Chesterbrook Elementary School
- Longfellow Middle School
- Mclean High School
Utilities
- Forced Air Heating and Cooling System
Community Details
- Walden Of Mclean Subdivision
Listing and Financial Details
- Assessor Parcel Number 0313 51 0008
Ownership History
Purchase Details
Home Financials for this Owner
Home Financials are based on the most recent Mortgage that was taken out on this home.Purchase Details
Home Financials for this Owner
Home Financials are based on the most recent Mortgage that was taken out on this home.Purchase Details
Home Financials for this Owner
Home Financials are based on the most recent Mortgage that was taken out on this home.Purchase Details
Similar Homes in the area
Home Values in the Area
Average Home Value in this Area
Purchase History
| Date | Type | Sale Price | Title Company |
|---|---|---|---|
| Deed | $1,900,000 | Cardinal Title | |
| Deed | $1,350,000 | Double Eagle Title | |
| Deed | $634,950 | -- | |
| Deed | $215,000 | -- |
Mortgage History
| Date | Status | Loan Amount | Loan Type |
|---|---|---|---|
| Closed | $1,530,000 | New Conventional | |
| Closed | $1,530,000 | New Conventional | |
| Previous Owner | $877,500 | New Conventional | |
| Previous Owner | $417,000 | New Conventional | |
| Previous Owner | $507,950 | New Conventional |
Property History
| Date | Event | Price | Change | Sq Ft Price |
|---|---|---|---|---|
| 03/30/2022 03/30/22 | Sold | $1,900,000 | +10.1% | $270 / Sq Ft |
| 02/08/2022 02/08/22 | Pending | -- | -- | -- |
| 02/03/2022 02/03/22 | For Sale | $1,725,000 | 0.0% | $245 / Sq Ft |
| 01/30/2022 01/30/22 | Price Changed | $1,725,000 | +27.8% | $245 / Sq Ft |
| 12/27/2019 12/27/19 | Sold | $1,350,000 | -3.5% | $192 / Sq Ft |
| 09/13/2019 09/13/19 | For Sale | $1,399,000 | -- | $199 / Sq Ft |
Tax History Compared to Growth
Tax History
| Year | Tax Paid | Tax Assessment Tax Assessment Total Assessment is a certain percentage of the fair market value that is determined by local assessors to be the total taxable value of land and additions on the property. | Land | Improvement |
|---|---|---|---|---|
| 2024 | $20,055 | $1,697,460 | $619,000 | $1,078,460 |
| 2023 | $18,646 | $1,619,310 | $562,000 | $1,057,310 |
| 2022 | $16,653 | $1,427,560 | $446,000 | $981,560 |
| 2021 | $15,657 | $1,308,600 | $446,000 | $862,600 |
| 2020 | $16,781 | $1,390,890 | $446,000 | $944,890 |
| 2019 | $16,787 | $1,391,370 | $433,000 | $958,370 |
| 2018 | $14,927 | $1,298,040 | $427,000 | $871,040 |
| 2017 | $15,369 | $1,298,040 | $427,000 | $871,040 |
| 2016 | $15,242 | $1,290,040 | $419,000 | $871,040 |
| 2015 | $13,822 | $1,213,520 | $407,000 | $806,520 |
| 2014 | $13,018 | $1,145,460 | $388,000 | $757,460 |
Agents Affiliated with this Home
-
Daniel Lee

Seller's Agent in 2022
Daniel Lee
Samson Properties
(401) 261-0044
6 in this area
91 Total Sales
-
Charles Kim

Seller Co-Listing Agent in 2022
Charles Kim
Samson Properties
(703) 801-0372
2 in this area
164 Total Sales
-
Shahab Nasrin

Buyer's Agent in 2022
Shahab Nasrin
TTR Sotheby's International Realty
(301) 814-8093
4 in this area
32 Total Sales
-
JD Callander

Seller's Agent in 2019
JD Callander
Weichert Corporate
(703) 821-1025
77 in this area
197 Total Sales
-
Sungjin Kim

Buyer's Agent in 2019
Sungjin Kim
Keller Williams Realty
(703) 624-6900
4 in this area
109 Total Sales
Map
Source: Bright MLS
MLS Number: VAFX1089574
APN: 0313-51-0008
- 6221 Nelway Dr
- 1601 East Ave
- 1650 Kirby Rd
- 6226 Kellogg Dr
- 1451 Cola Dr
- 1446 Cola Dr
- 6304 Old Dominion Dr
- 6212 Loch Raven Dr
- 6315 Old Dominion Dr
- 1436 Layman St
- 6330 Cross St
- 6313 Old Dominion Dr
- 1564 Forest Villa Ln
- 1730 Chesterford Way
- 1710 Fairview Ave
- 1441 Colleen Ln
- 1712 Briar Ridge Rd
- 1544 Forest Villa Ln
- 1342 Potomac School Rd
- 6501 Halls Farm Ln
