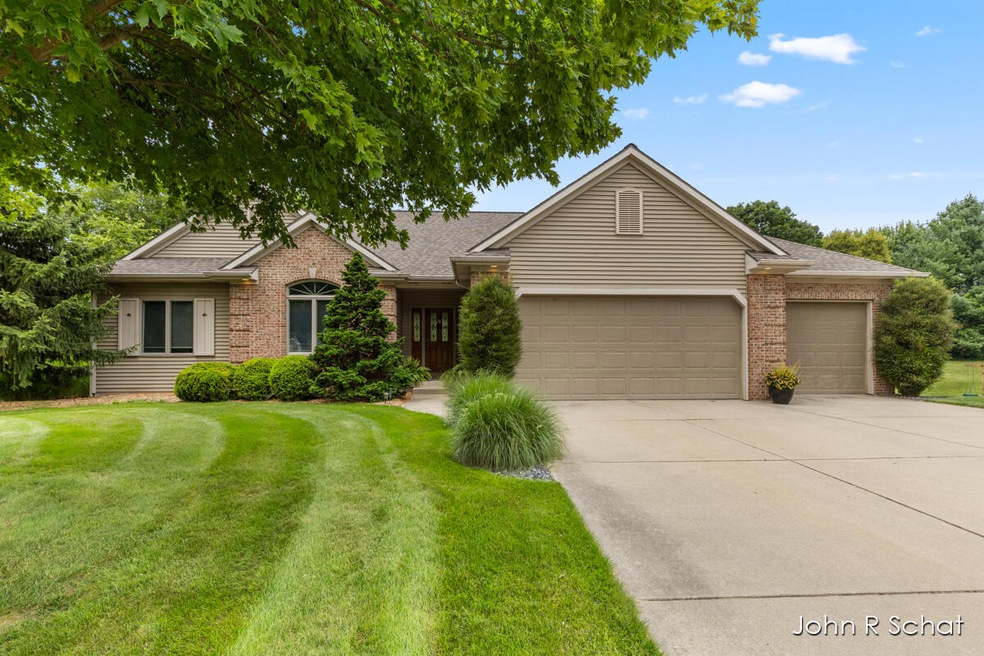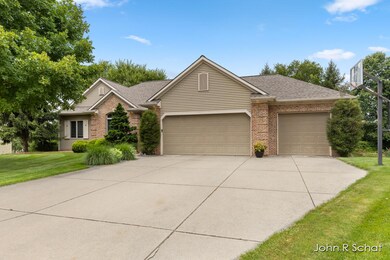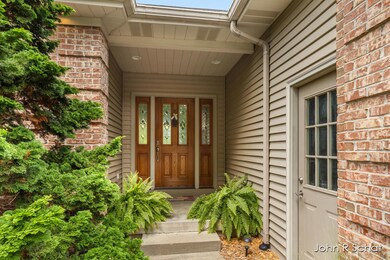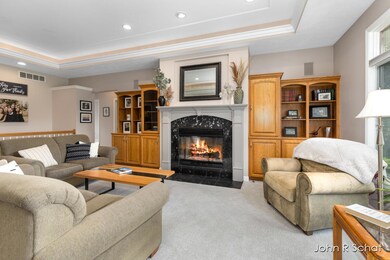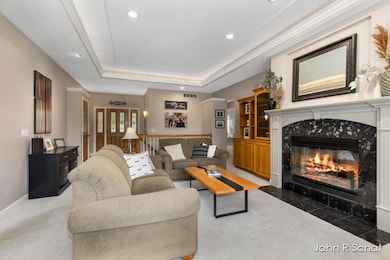
6295 Wynestone Ct Hudsonville, MI 49426
Highlights
- Deck
- Cul-De-Sac
- Laundry Room
- Park Elementary School Rated A
- 3 Car Attached Garage
- Snack Bar or Counter
About This Home
As of October 2024Super nice solid ranch on a quiet cul-de-sac street with a no-neighbor, private backyard! Builder's own home with lots of quality extras like custom cabinets throughout, custom fireplace surround with built-ins, tray ceiling in great room, insulated 3 stall garage with stairs to lower level, and Anderson windows. This home features 5 bedrooms, 3 1/2 baths, nice size rooms throughout, finished lower level with a family room, and tons of storage space. Check out the large remodeled kitchen with granite countertops. Newly remodeled back entry, 1/2 bath, and laundry. This home will not disappoint! Squeaky clean and move-in ready!
Last Agent to Sell the Property
Five Star Real Estate (Grandv) License #6501254085 Listed on: 08/05/2024

Home Details
Home Type
- Single Family
Est. Annual Taxes
- $3,577
Year Built
- Built in 2000
Lot Details
- 0.42 Acre Lot
- Lot Dimensions are 50x128x198x211
- Cul-De-Sac
- Sprinkler System
HOA Fees
- $3 Monthly HOA Fees
Parking
- 3 Car Attached Garage
- Garage Door Opener
Home Design
- Brick Exterior Construction
- Composition Roof
- Vinyl Siding
Interior Spaces
- 1-Story Property
- Ceiling Fan
- Gas Log Fireplace
- Window Treatments
- Living Room with Fireplace
- Ceramic Tile Flooring
Kitchen
- Range
- Dishwasher
- Snack Bar or Counter
Bedrooms and Bathrooms
- 5 Bedrooms | 3 Main Level Bedrooms
Laundry
- Laundry Room
- Laundry on main level
Basement
- 2 Bedrooms in Basement
- Natural lighting in basement
Outdoor Features
- Deck
Utilities
- Forced Air Heating and Cooling System
- Heating System Uses Natural Gas
Ownership History
Purchase Details
Home Financials for this Owner
Home Financials are based on the most recent Mortgage that was taken out on this home.Similar Homes in Hudsonville, MI
Home Values in the Area
Average Home Value in this Area
Purchase History
| Date | Type | Sale Price | Title Company |
|---|---|---|---|
| Warranty Deed | $515,000 | Star Title |
Mortgage History
| Date | Status | Loan Amount | Loan Type |
|---|---|---|---|
| Open | $489,250 | New Conventional | |
| Previous Owner | $110,000 | New Conventional | |
| Previous Owner | $99,911 | Unknown | |
| Previous Owner | $43,000 | Unknown | |
| Previous Owner | $109,000 | Unknown | |
| Previous Owner | $152,000 | Credit Line Revolving | |
| Previous Owner | $115,000 | Credit Line Revolving |
Property History
| Date | Event | Price | Change | Sq Ft Price |
|---|---|---|---|---|
| 10/01/2024 10/01/24 | Sold | $515,000 | -0.9% | $169 / Sq Ft |
| 08/19/2024 08/19/24 | Pending | -- | -- | -- |
| 08/05/2024 08/05/24 | For Sale | $519,900 | -- | $171 / Sq Ft |
Tax History Compared to Growth
Tax History
| Year | Tax Paid | Tax Assessment Tax Assessment Total Assessment is a certain percentage of the fair market value that is determined by local assessors to be the total taxable value of land and additions on the property. | Land | Improvement |
|---|---|---|---|---|
| 2024 | $3,240 | $190,100 | $0 | $0 |
| 2023 | $3,094 | $181,900 | $0 | $0 |
| 2022 | $3,401 | $164,700 | $0 | $0 |
| 2021 | $3,304 | $151,100 | $0 | $0 |
| 2020 | $3,270 | $145,800 | $0 | $0 |
| 2019 | $3,274 | $135,300 | $0 | $0 |
| 2018 | $3,052 | $137,100 | $0 | $0 |
| 2017 | $2,997 | $131,600 | $0 | $0 |
| 2016 | $2,980 | $127,500 | $0 | $0 |
| 2015 | $2,844 | $119,500 | $0 | $0 |
| 2014 | $2,844 | $110,400 | $0 | $0 |
Agents Affiliated with this Home
-
John Schat

Seller's Agent in 2024
John Schat
Five Star Real Estate (Grandv)
(616) 299-7132
116 Total Sales
-
Christopher Linda

Buyer's Agent in 2024
Christopher Linda
Ascent Real Estate Group
(616) 536-0986
110 Total Sales
Map
Source: Southwestern Michigan Association of REALTORS®
MLS Number: 24040384
APN: 70-14-30-128-005
- 6362 Sheldon Dr
- 6087 Lytham Ct
- 3965 Pebblefield Dr
- 3984 Port Sheldon St
- 6561 Van Dam Ave
- 3912 Brookfield Dr
- 6895 Pinebrook Dr
- 5140 Blendon Meadow Cir Unit 41
- 5157 Blendon Woods Ct Unit 15
- 6922 Youngstown Ave
- 5080 Blendon Woods Ct Unit 3
- 5163 Blendon Woods Ct Unit 14
- 5184 Blendon Meadow Cir Unit 47
- 5146 Blendon Meadow Cir Unit 40
- 6526 Alward Dr
- 5164 Blendon Meadow Cir Unit 37
- 4983 Barnsley Dr Unit 67
- 6946 Gettysburg Dr
- 6610 Alward Dr
- 6270 Eaglewood Dr
